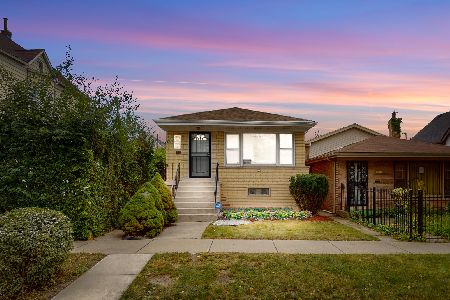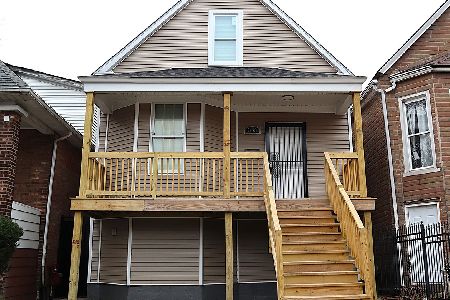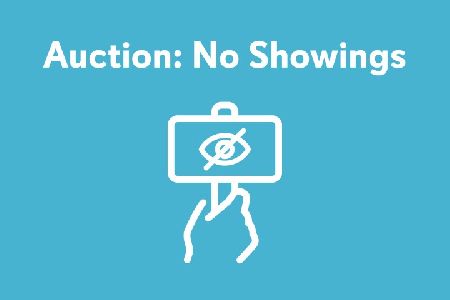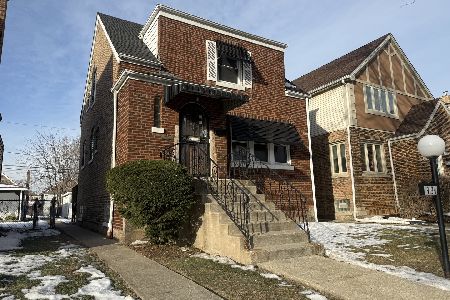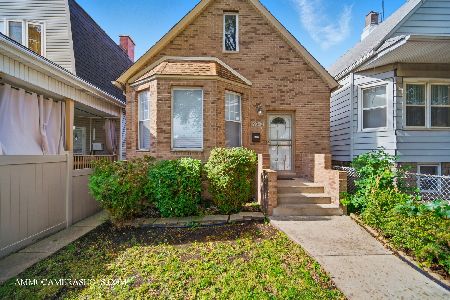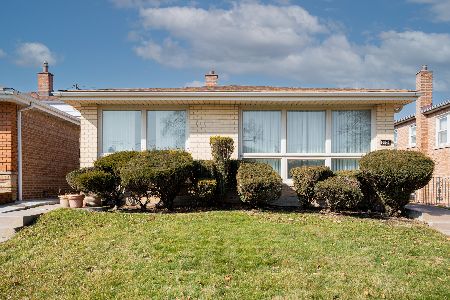9146 Oglesby Avenue, Calumet Heights, Chicago, Illinois 60617
$329,000
|
Sold
|
|
| Status: | Closed |
| Sqft: | 0 |
| Cost/Sqft: | — |
| Beds: | 3 |
| Baths: | 2 |
| Year Built: | 1961 |
| Property Taxes: | $2,555 |
| Days On Market: | 912 |
| Lot Size: | 0,11 |
Description
So many steps above an investor flip! Tour this stunning Calumet Heights 4-bedroom, 2-bath oversized raised ranch home with private side drive. Extensive renovation completed in 2020 and customized with high-end finishes throughout. The result? A perfect blend of mid-century and contemporary design in this 1960s home with custom paint and attention to detail at every turn. Sunny main floor has open sight lines and spacious rooms, including two bedrooms that easily fit a king-size bed and a 3rd currently set up as a large office. Same kitchen everywhere? Not here. Large U-shaped layout opened to the living and dining rooms boasts quartz countertops, pantry, and breakfast nook. The sellers are sad to leave this Ultracraft cabinetry with dovetailed wood drawers and German-engineered corner pull-out shelves. And the bathrooms here are sanctuaries of relaxation with sleek frameless glass installations: main-floor bath features a Duravit soaking tub and custom floating vanity; basement bath has a timeless design and custom shower. Full finished walk-out basement is an entertainer's dream, complete with a wet bar, exercise area, decorative fireplace, HUGE 4th bedroom and storage galore! Could be a lovely Airbnb suite with its own entrance. Parking will never be an issue with the 2-car garage and an additional 2+ car parking available on the driveway. Unwind and relax on the bright and airy enclosed 3-season rear sunroom, overlooking a lovely, fully-fenced yard. Located in desirable Calumet Heights/Pill Hill, convenient to I-90/94, the Chicago Skyway, Calumet Park beach, and minutes to the new Justice of the Pies bake shop! 1-year home warranty included! Broker owned.
Property Specifics
| Single Family | |
| — | |
| — | |
| 1961 | |
| — | |
| — | |
| No | |
| 0.11 |
| Cook | |
| — | |
| 0 / Not Applicable | |
| — | |
| — | |
| — | |
| 11820664 | |
| 25014060510000 |
Property History
| DATE: | EVENT: | PRICE: | SOURCE: |
|---|---|---|---|
| 26 Jul, 2019 | Sold | $144,000 | MRED MLS |
| 20 May, 2019 | Under contract | $139,900 | MRED MLS |
| 25 Apr, 2019 | Listed for sale | $139,900 | MRED MLS |
| 15 Sep, 2023 | Sold | $329,000 | MRED MLS |
| 11 Aug, 2023 | Under contract | $329,000 | MRED MLS |
| 2 Aug, 2023 | Listed for sale | $329,000 | MRED MLS |
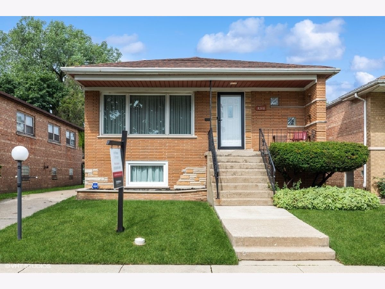
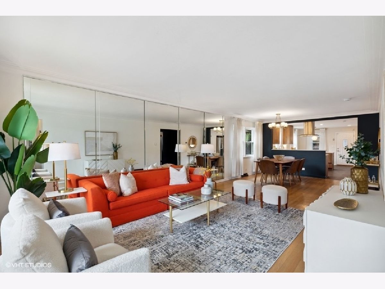
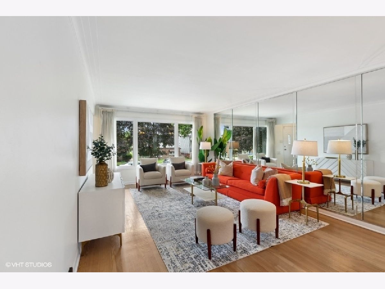
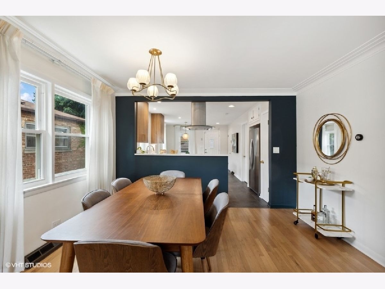
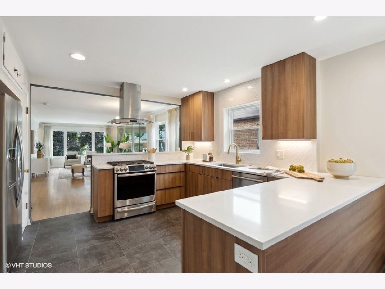
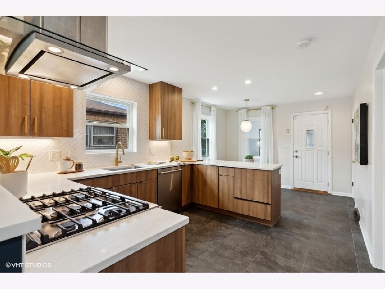
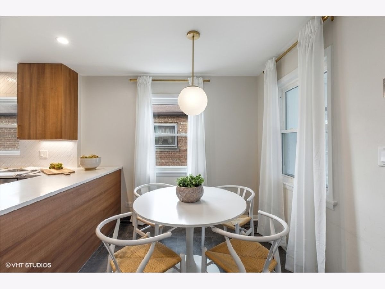
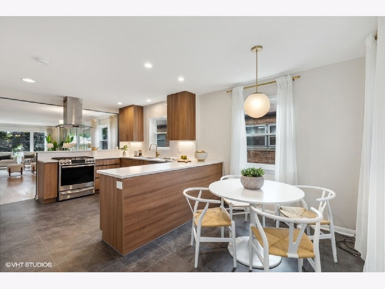
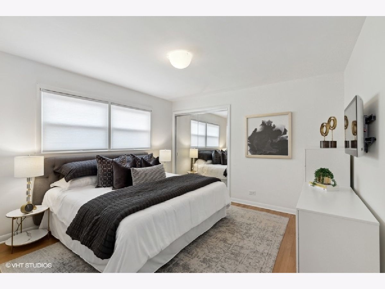
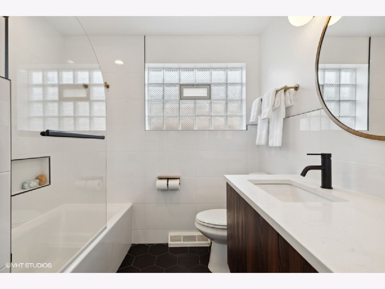
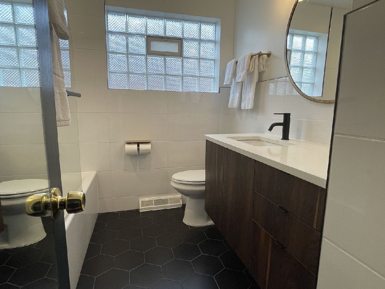
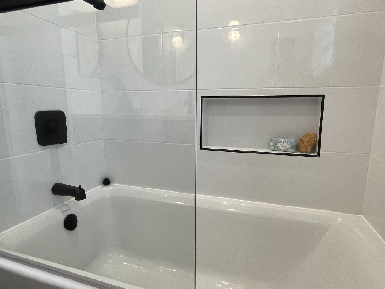
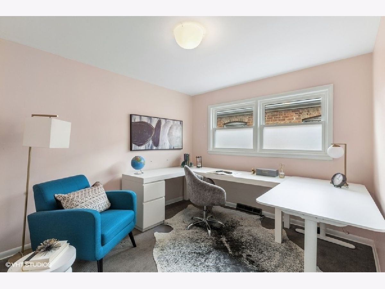
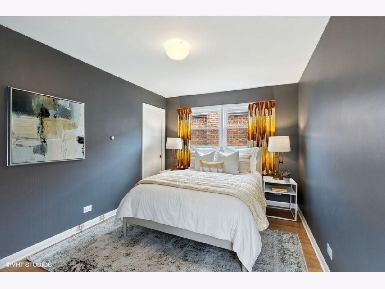
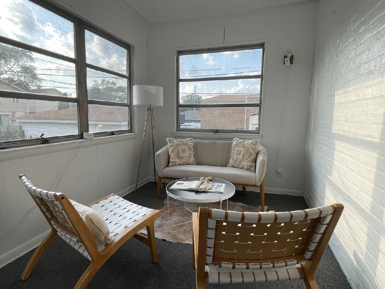
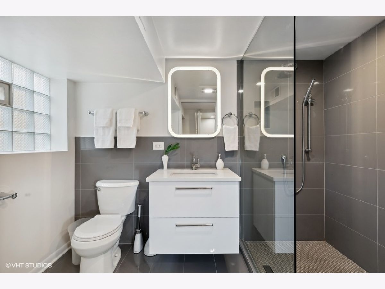
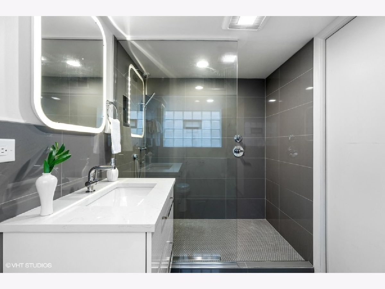
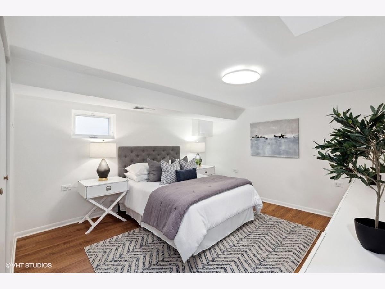
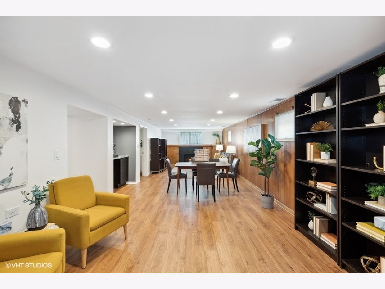
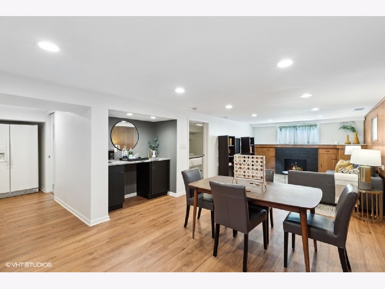
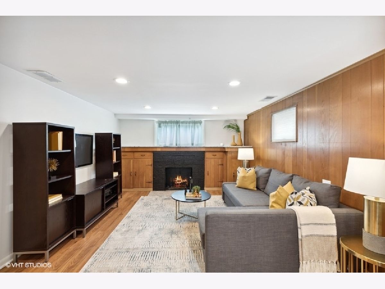
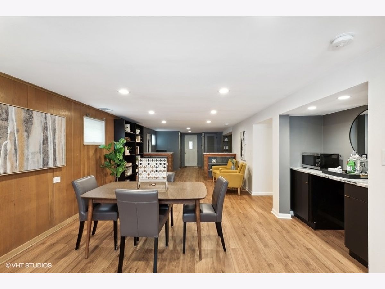
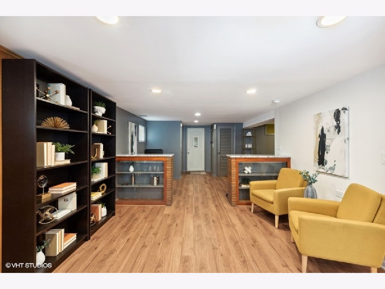
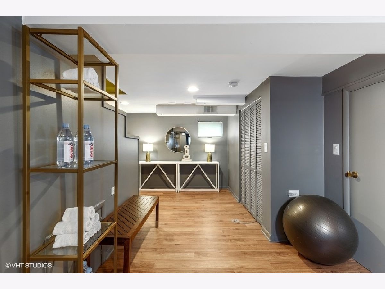
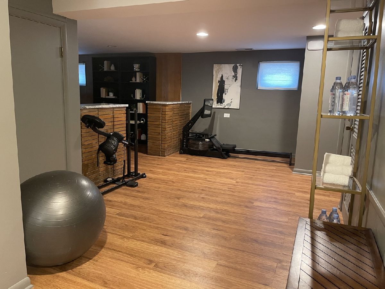
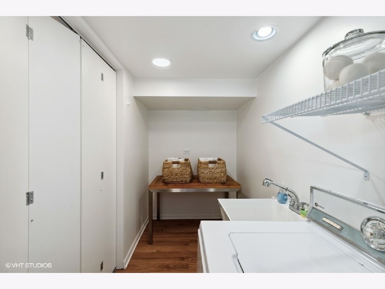
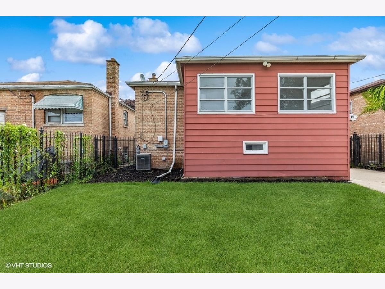
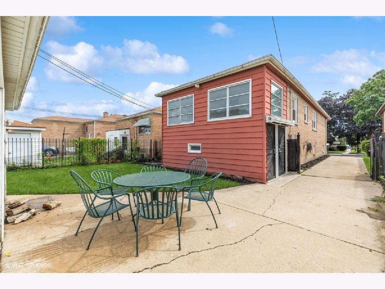
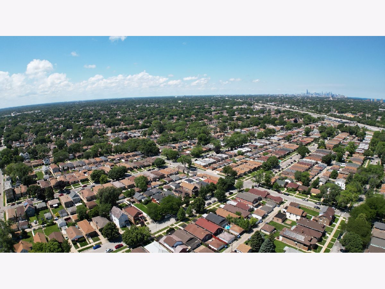
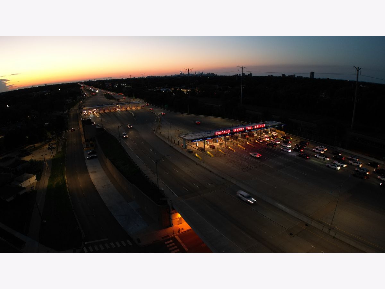
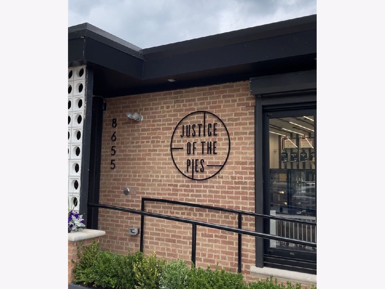
Room Specifics
Total Bedrooms: 4
Bedrooms Above Ground: 3
Bedrooms Below Ground: 1
Dimensions: —
Floor Type: —
Dimensions: —
Floor Type: —
Dimensions: —
Floor Type: —
Full Bathrooms: 2
Bathroom Amenities: Soaking Tub
Bathroom in Basement: 1
Rooms: —
Basement Description: Finished,Exterior Access,Storage Space
Other Specifics
| 2.5 | |
| — | |
| Concrete,Side Drive | |
| — | |
| — | |
| 40 X 125 | |
| — | |
| — | |
| — | |
| — | |
| Not in DB | |
| — | |
| — | |
| — | |
| — |
Tax History
| Year | Property Taxes |
|---|---|
| 2019 | $3,022 |
| 2023 | $2,555 |
Contact Agent
Nearby Similar Homes
Nearby Sold Comparables
Contact Agent
Listing Provided By
Keller Williams ONEChicago


