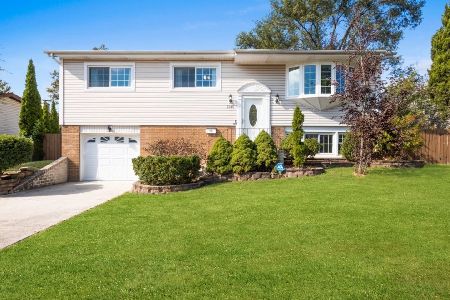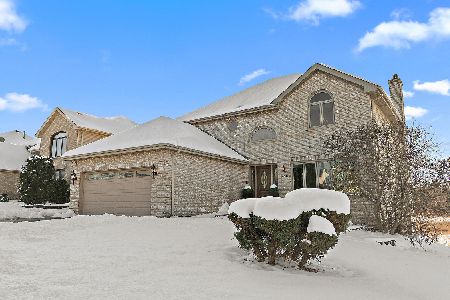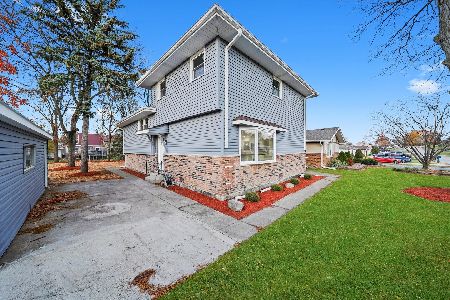9148 Beechnut Road, Hickory Hills, Illinois 60457
$321,500
|
Sold
|
|
| Status: | Closed |
| Sqft: | 0 |
| Cost/Sqft: | — |
| Beds: | 3 |
| Baths: | 3 |
| Year Built: | 1965 |
| Property Taxes: | $5,804 |
| Days On Market: | 1772 |
| Lot Size: | 0,15 |
Description
Hickory Hills updated raised ranch home in North Palos school district 117. This home has been completely modernized and has the open concept floor plan that everyone is searching for. Your updated kitchen features granite countertops, new fridge 2018 and large eat-at island. The entire first level has hardwood floors throughout and recessed lighting in the living spaces on both levels. Your large basement family room is the ideal hang out space with new carpet. There is an oversized foyer when you walk in from the front door or your attached garage is the perfect storage space for coats, shoes and backpacks. Large living room windows and glass sliding doors take you out to your serene back yard with brick paver patio, perfect for entertaining. The lower level features two additional bedrooms which also function as office space which is perfect for work from home living. All major mechanicals are from 2012 and the roof and driveway redone in 2016. This home is located directly next to Hidden Pond woods, one of the many Cook County forest preserves which offers hiking, walking and biking trails. Along with ice skating and cross country skiing!
Property Specifics
| Single Family | |
| — | |
| — | |
| 1965 | |
| Full | |
| — | |
| No | |
| 0.15 |
| Cook | |
| — | |
| 0 / Not Applicable | |
| None | |
| Lake Michigan | |
| Public Sewer | |
| 11017276 | |
| 23032150020000 |
Nearby Schools
| NAME: | DISTRICT: | DISTANCE: | |
|---|---|---|---|
|
Grade School
Glen Oaks Elementary School |
117 | — | |
|
Middle School
H H Conrady Junior High School |
117 | Not in DB | |
|
High School
Amos Alonzo Stagg High School |
230 | Not in DB | |
Property History
| DATE: | EVENT: | PRICE: | SOURCE: |
|---|---|---|---|
| 16 Feb, 2012 | Sold | $95,000 | MRED MLS |
| 19 Jan, 2012 | Under contract | $94,900 | MRED MLS |
| — | Last price change | $124,900 | MRED MLS |
| 18 Oct, 2011 | Listed for sale | $142,900 | MRED MLS |
| 10 Aug, 2012 | Sold | $206,000 | MRED MLS |
| 26 Jun, 2012 | Under contract | $210,000 | MRED MLS |
| — | Last price change | $219,000 | MRED MLS |
| 9 May, 2012 | Listed for sale | $219,000 | MRED MLS |
| 5 May, 2021 | Sold | $321,500 | MRED MLS |
| 14 Mar, 2021 | Under contract | $299,900 | MRED MLS |
| 11 Mar, 2021 | Listed for sale | $299,900 | MRED MLS |
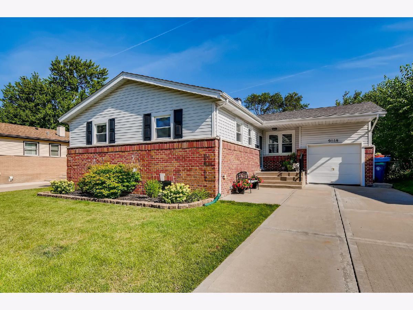
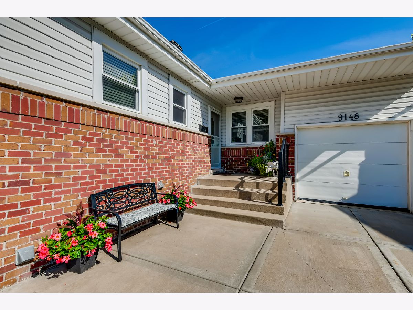
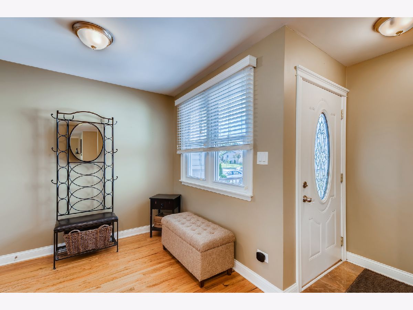
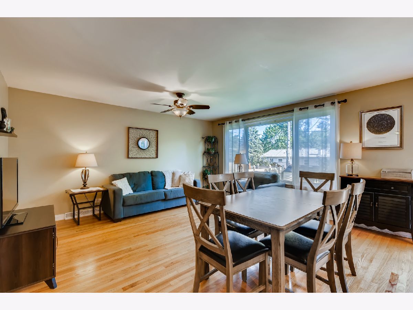
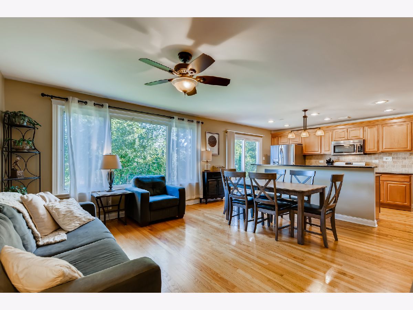
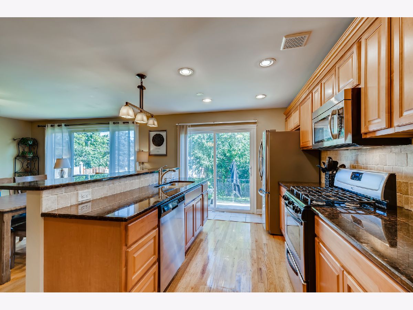
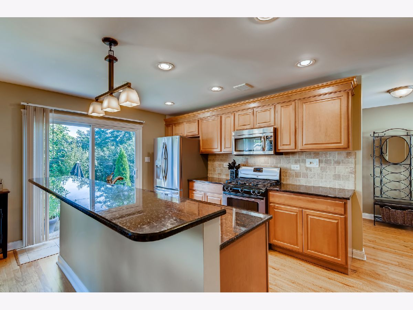
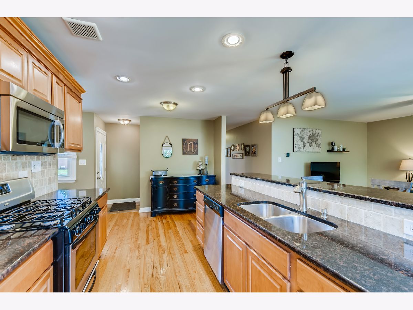
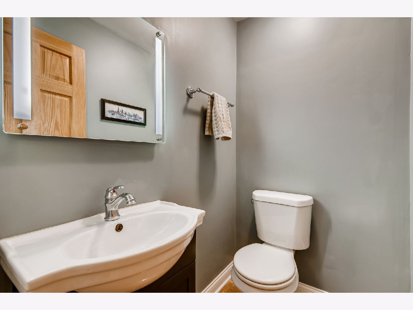
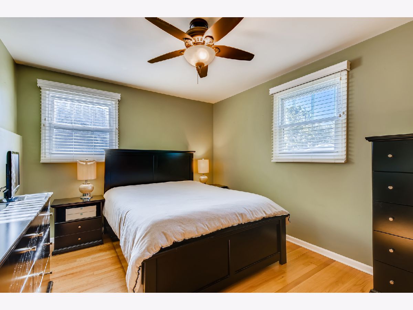
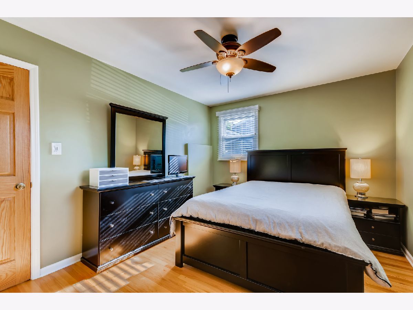
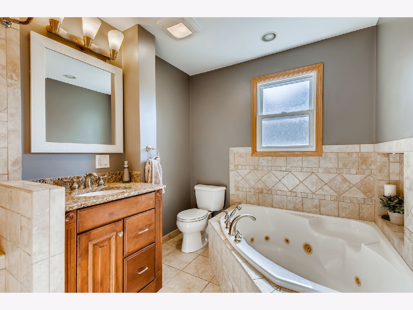
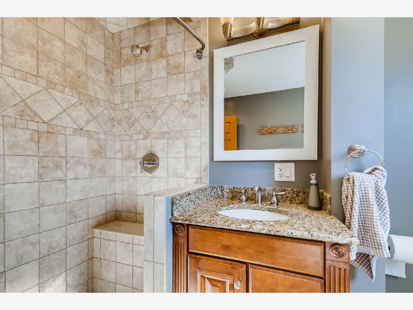
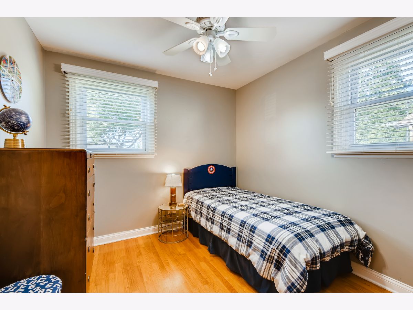
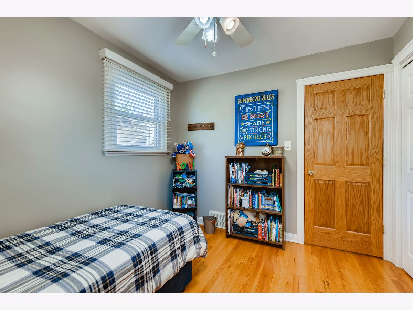
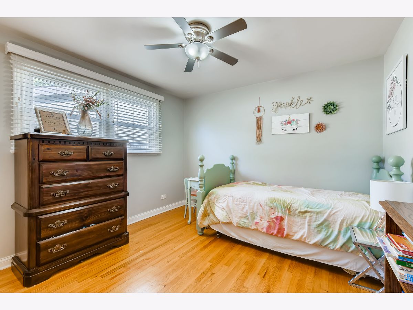
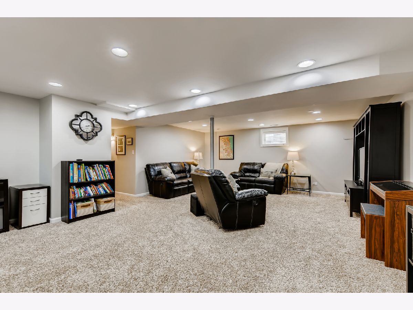
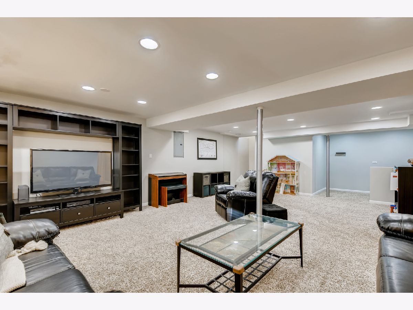
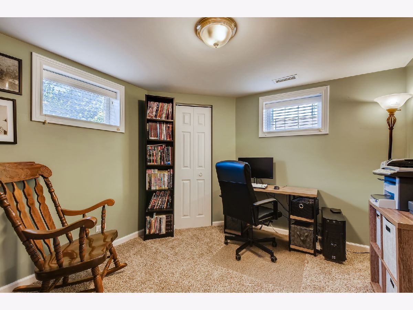
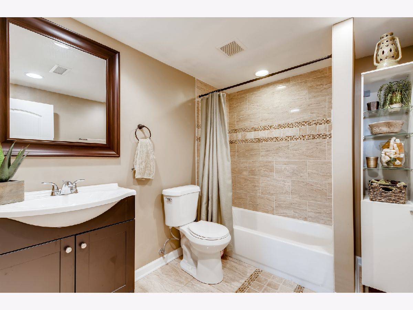
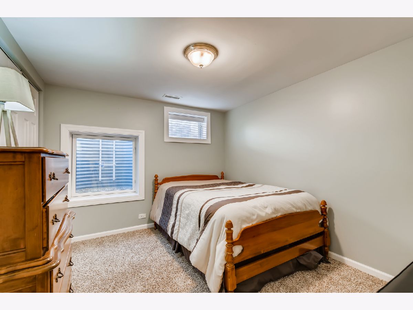
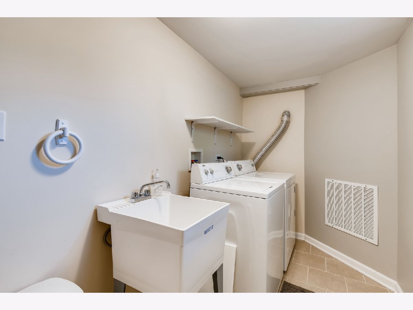
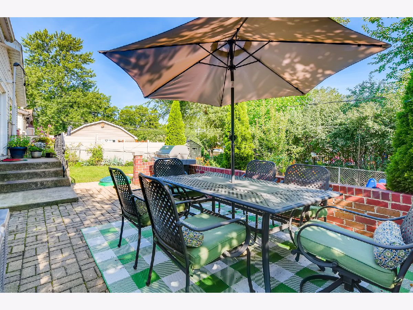
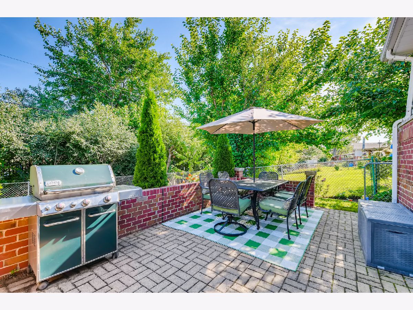
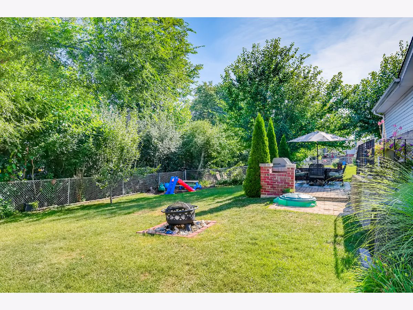
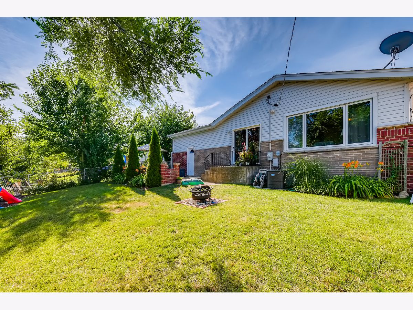
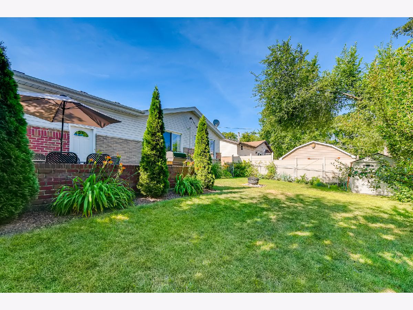
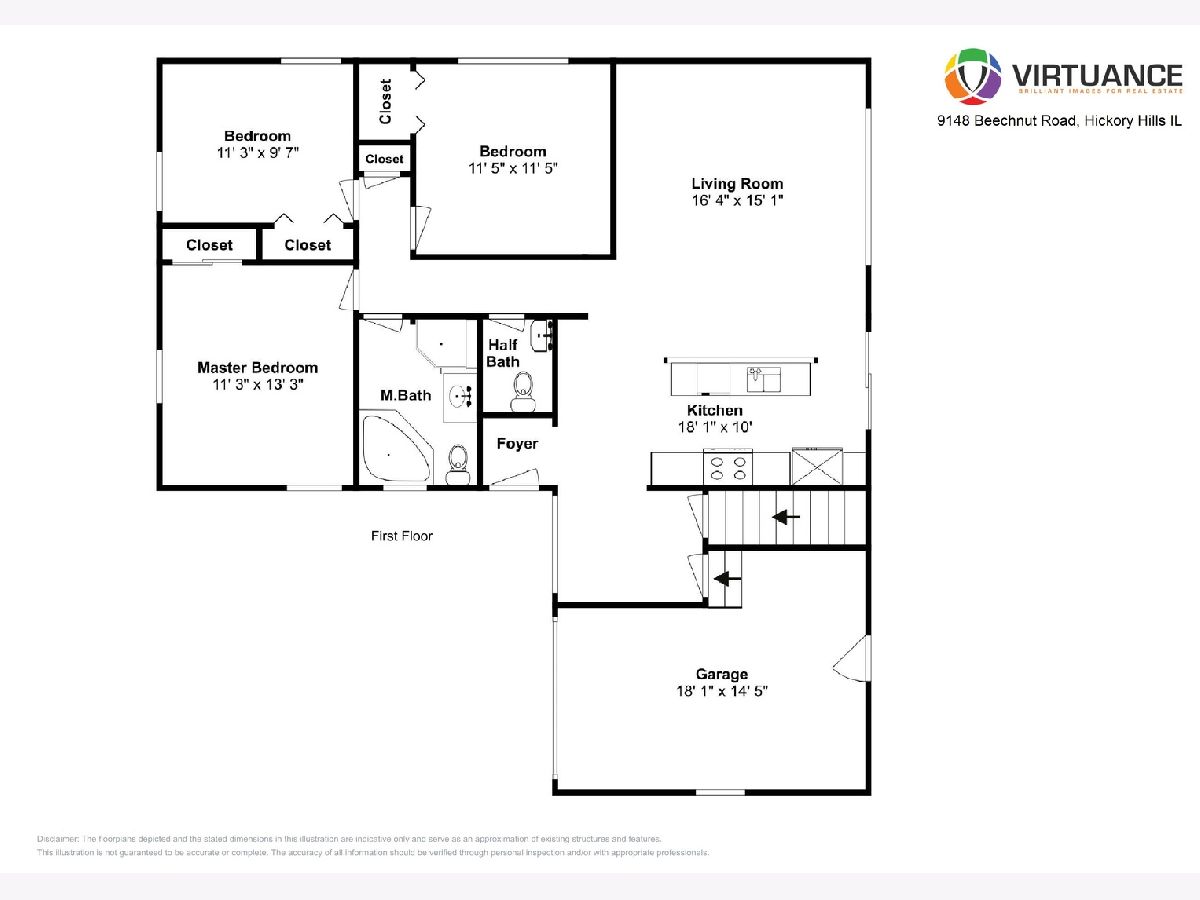
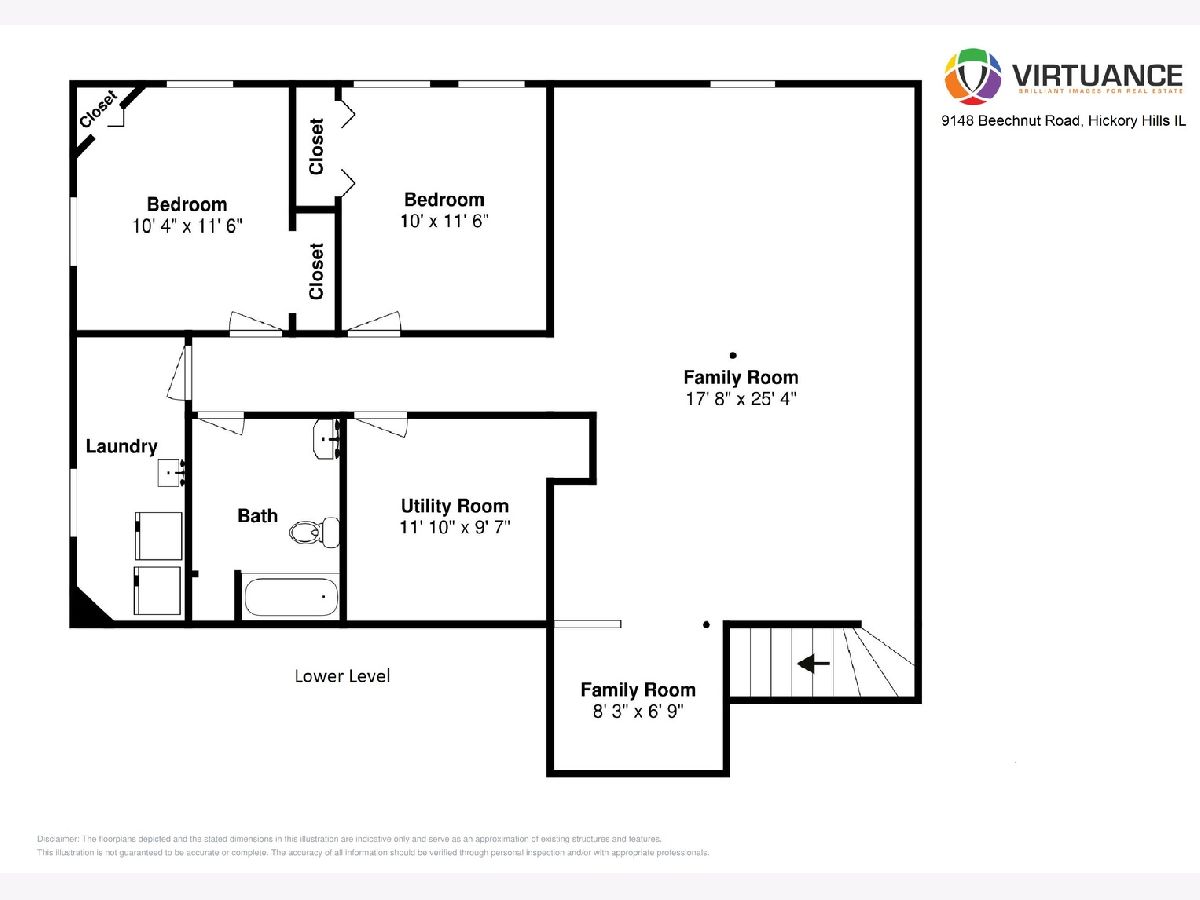
Room Specifics
Total Bedrooms: 5
Bedrooms Above Ground: 3
Bedrooms Below Ground: 2
Dimensions: —
Floor Type: Hardwood
Dimensions: —
Floor Type: Hardwood
Dimensions: —
Floor Type: Carpet
Dimensions: —
Floor Type: —
Full Bathrooms: 3
Bathroom Amenities: Whirlpool,Separate Shower
Bathroom in Basement: 1
Rooms: Bedroom 5,Foyer,Utility Room-Lower Level,Den
Basement Description: Finished,Rec/Family Area,Sleeping Area
Other Specifics
| 1 | |
| Concrete Perimeter | |
| Concrete,Side Drive | |
| Brick Paver Patio | |
| Fenced Yard | |
| 60 X 110 | |
| — | |
| None | |
| Hardwood Floors, First Floor Bedroom, First Floor Full Bath, Open Floorplan, Granite Counters | |
| Range, Microwave, Dishwasher, Refrigerator, Washer, Dryer | |
| Not in DB | |
| Park, Lake, Sidewalks | |
| — | |
| — | |
| — |
Tax History
| Year | Property Taxes |
|---|---|
| 2012 | $4,575 |
| 2012 | $5,042 |
| 2021 | $5,804 |
Contact Agent
Nearby Similar Homes
Nearby Sold Comparables
Contact Agent
Listing Provided By
Baird & Warner

