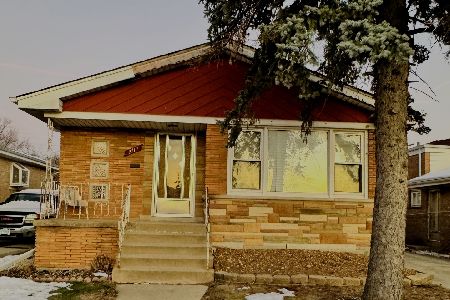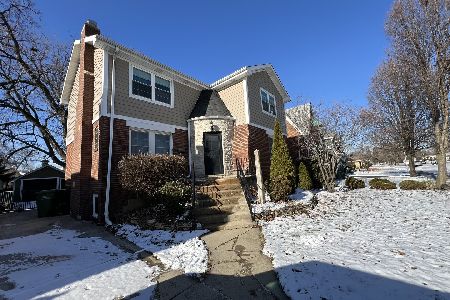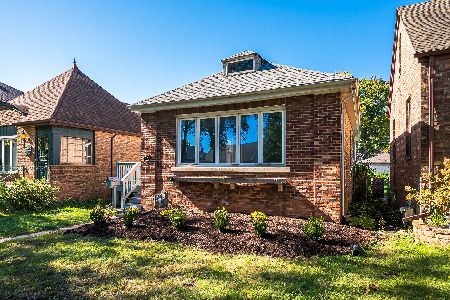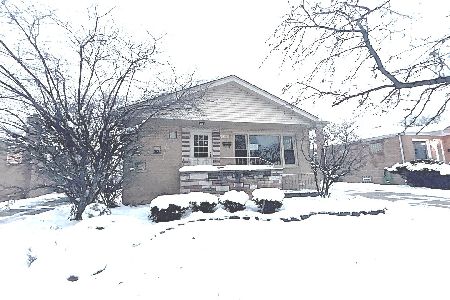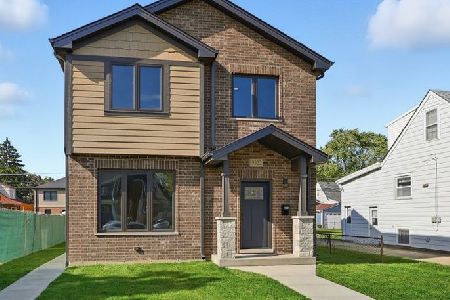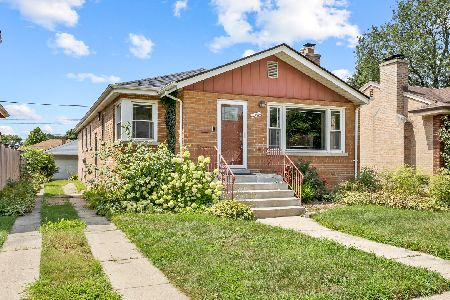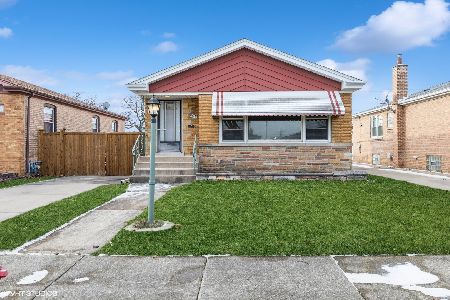9148 Central Park Avenue, Evergreen Park, Illinois 60805
$244,000
|
Sold
|
|
| Status: | Closed |
| Sqft: | 1,328 |
| Cost/Sqft: | $180 |
| Beds: | 3 |
| Baths: | 2 |
| Year Built: | 1956 |
| Property Taxes: | $5,321 |
| Days On Market: | 1679 |
| Lot Size: | 0,12 |
Description
Welcome home to this beautifully updated raised ranch in the heart of Evergreen Park! The open-concept living and dining rooms feature gorgeous hardwood floors, a beautiful stone accent wall, updated light fixtures and fresh paint. Enjoy meals in the newly-remodeled kitchen with custom cabinetry, quartz countertops, tile backsplash, stainless steel appliances, breakfast bar and large pantry. Additional storage, potential living space and laundry can be found in the full, unfinished basement. Outside, relax on the paver patio overlooking the private and fully-fenced yard. Great location, close to schools, parks, restaurants, shops, public transportation and everything Evergreen Park has to offer! Make this home yours today!
Property Specifics
| Single Family | |
| — | |
| — | |
| 1956 | |
| Full | |
| — | |
| No | |
| 0.12 |
| Cook | |
| — | |
| 0 / Not Applicable | |
| None | |
| Public | |
| Public Sewer | |
| 11113772 | |
| 24023290130000 |
Nearby Schools
| NAME: | DISTRICT: | DISTANCE: | |
|---|---|---|---|
|
Grade School
Northwest School |
124 | — | |
|
Middle School
Central Junior High School |
124 | Not in DB | |
|
High School
Evergreen Park High School |
231 | Not in DB | |
Property History
| DATE: | EVENT: | PRICE: | SOURCE: |
|---|---|---|---|
| 23 Jul, 2013 | Sold | $140,000 | MRED MLS |
| 8 Jun, 2013 | Under contract | $149,000 | MRED MLS |
| 11 May, 2013 | Listed for sale | $149,000 | MRED MLS |
| 30 Sep, 2021 | Sold | $244,000 | MRED MLS |
| 30 Jun, 2021 | Under contract | $239,000 | MRED MLS |
| 11 Jun, 2021 | Listed for sale | $239,000 | MRED MLS |







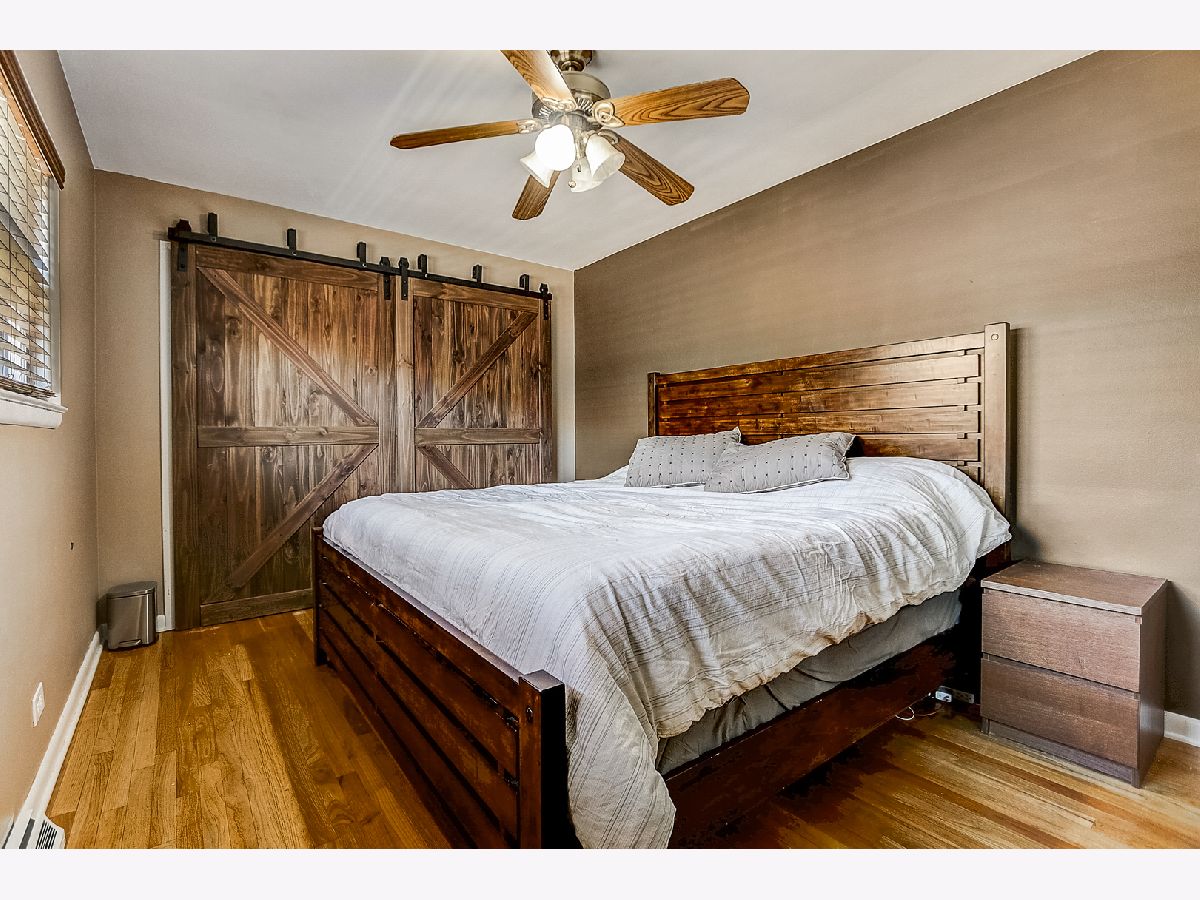








Room Specifics
Total Bedrooms: 3
Bedrooms Above Ground: 3
Bedrooms Below Ground: 0
Dimensions: —
Floor Type: Hardwood
Dimensions: —
Floor Type: Hardwood
Full Bathrooms: 2
Bathroom Amenities: —
Bathroom in Basement: 0
Rooms: No additional rooms
Basement Description: Unfinished
Other Specifics
| 2 | |
| Concrete Perimeter | |
| Asphalt,Side Drive | |
| Patio, Porch | |
| Fenced Yard | |
| 40 X 128 | |
| Full,Unfinished | |
| None | |
| Hardwood Floors, First Floor Bedroom, First Floor Full Bath | |
| Range, Microwave, Dishwasher, Refrigerator, Washer, Dryer, Stainless Steel Appliance(s) | |
| Not in DB | |
| Park, Sidewalks, Street Lights, Street Paved | |
| — | |
| — | |
| — |
Tax History
| Year | Property Taxes |
|---|---|
| 2013 | $4,928 |
| 2021 | $5,321 |
Contact Agent
Nearby Similar Homes
Nearby Sold Comparables
Contact Agent
Listing Provided By
Redfin Corporation

