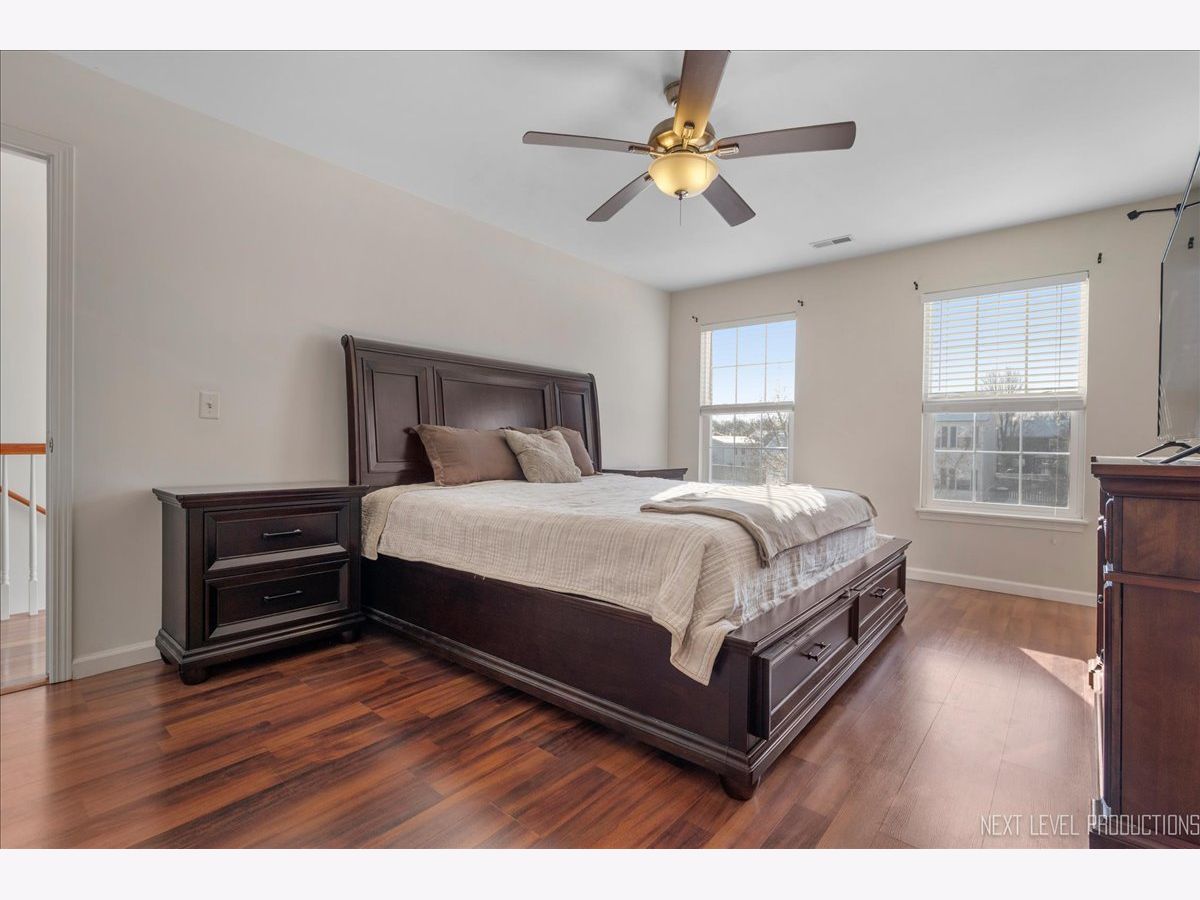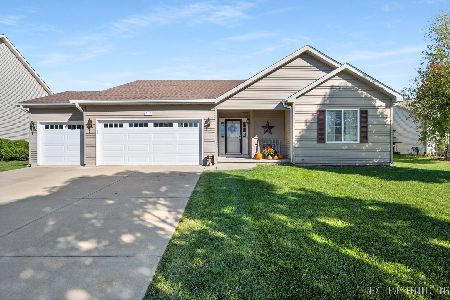915 Appaloosa Trail, Plano, Illinois 60545
$375,000
|
Sold
|
|
| Status: | Closed |
| Sqft: | 2,692 |
| Cost/Sqft: | $137 |
| Beds: | 4 |
| Baths: | 3 |
| Year Built: | 2006 |
| Property Taxes: | $0 |
| Days On Market: | 693 |
| Lot Size: | 0,20 |
Description
Introducing 915 Appaloosa, a stunning 4-bedroom, 2.5-bath home with the option for an office or 5th bedroom! This spacious and beautifully maintained residence offers a host of desirable features, and with a spacious 2700 sq. ft this home offers comfort, style, and room to grow. As you step inside, you'll immediately notice the warm and inviting atmosphere created by the gorgeous hardwood floors that flow throughout the main level. The living and dining areas flow together greatly, with space for a formal dining room AND an every day eating area. The heart of the home is the well-appointed kitchen, complete with modern appliances, plenty of counter space, and a convenient island. Cooking and hosting dinner parties will be a breeze in this space. Upstairs, the master bedroom is a true sanctuary, featuring an updated shower, perfect for unwinding after a long day. The massive walk-in closet ensures that you'll never run out of storage space. Three additional spacious bedrooms on this level are perfect for family members or guests. A unique feature of this home is the option to use the den on the main level as an office or a 5th bedroom, providing flexibility to suit your lifestyle needs. For those who love cars or need extra storage space, the 3-car garage is a dream come true. The fenced-in back yard offers privacy, making it an ideal spot for relaxing. Enjoy outdoor gatherings on the charming patio and take advantage of the additional storage provided by the shed. The brick front exterior adds to the home's curb appeal, making a statement from the moment you arrive. Other features include a fireplace in the living room and a water heater that was replaced in 2022. Don't miss the opportunity to make this house your forever home.
Property Specifics
| Single Family | |
| — | |
| — | |
| 2006 | |
| — | |
| — | |
| No | |
| 0.2 |
| Kendall | |
| — | |
| 177 / Annual | |
| — | |
| — | |
| — | |
| 11961194 | |
| 0123150021 |
Property History
| DATE: | EVENT: | PRICE: | SOURCE: |
|---|---|---|---|
| 15 Dec, 2010 | Sold | $170,000 | MRED MLS |
| 13 Nov, 2010 | Under contract | $174,900 | MRED MLS |
| — | Last price change | $179,900 | MRED MLS |
| 28 Sep, 2010 | Listed for sale | $179,900 | MRED MLS |
| 31 May, 2011 | Sold | $175,000 | MRED MLS |
| 5 May, 2011 | Under contract | $174,000 | MRED MLS |
| — | Last price change | $175,000 | MRED MLS |
| 11 Feb, 2011 | Listed for sale | $219,000 | MRED MLS |
| 28 Jun, 2016 | Sold | $230,500 | MRED MLS |
| 24 Apr, 2016 | Under contract | $234,900 | MRED MLS |
| 22 Apr, 2016 | Listed for sale | $234,900 | MRED MLS |
| 15 Mar, 2024 | Sold | $375,000 | MRED MLS |
| 26 Jan, 2024 | Under contract | $369,000 | MRED MLS |
| 24 Jan, 2024 | Listed for sale | $369,000 | MRED MLS |

































Room Specifics
Total Bedrooms: 4
Bedrooms Above Ground: 4
Bedrooms Below Ground: 0
Dimensions: —
Floor Type: —
Dimensions: —
Floor Type: —
Dimensions: —
Floor Type: —
Full Bathrooms: 3
Bathroom Amenities: Whirlpool,Separate Shower
Bathroom in Basement: 0
Rooms: —
Basement Description: Unfinished
Other Specifics
| 3 | |
| — | |
| Concrete | |
| — | |
| — | |
| 65X140 | |
| — | |
| — | |
| — | |
| — | |
| Not in DB | |
| — | |
| — | |
| — | |
| — |
Tax History
| Year | Property Taxes |
|---|---|
| 2010 | $8,078 |
| 2011 | $8,210 |
| 2016 | $7,126 |
Contact Agent
Nearby Similar Homes
Nearby Sold Comparables
Contact Agent
Listing Provided By
O'Neil Property Group, LLC




