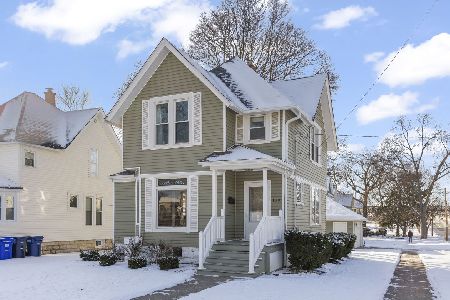915 Arbor Avenue, Wheaton, Illinois 60189
$465,000
|
Sold
|
|
| Status: | Closed |
| Sqft: | 1,368 |
| Cost/Sqft: | $340 |
| Beds: | 3 |
| Baths: | 2 |
| Year Built: | 1955 |
| Property Taxes: | $7,391 |
| Days On Market: | 1733 |
| Lot Size: | 0,32 |
Description
Wonderfully updated home in premiere location. Refinished wood floors, stunning paint, new trim, new light fixtures, fabulous detail, custom trim throughout. Expanded, updated Kitchen w/SS appliances, granite counters, upgraded cabinets. Spectacular bathrooms with new cabinets, tile, counters. Beautiful LR w/custom trim, rebuilt fireplace w/granite tiles, custom trim, new masonry. Rebuilt Family Room w/new carpet, granite. Huge, private yard. Great location! Laundry room redesigned with built in cabinets, granite counters, custom lockers, and storage. Fenced yard is fabulous, new stamped concrete patio and landscaping. New front door and back door. New concrete crawl space.
Property Specifics
| Single Family | |
| — | |
| Tri-Level | |
| 1955 | |
| None | |
| SPLIT LEVEL | |
| No | |
| 0.32 |
| Du Page | |
| — | |
| 0 / Not Applicable | |
| None | |
| Lake Michigan | |
| Public Sewer | |
| 11073872 | |
| 0520201009 |
Nearby Schools
| NAME: | DISTRICT: | DISTANCE: | |
|---|---|---|---|
|
Grade School
Madison Elementary School |
200 | — | |
|
Middle School
Edison Middle School |
200 | Not in DB | |
|
High School
Wheaton Warrenville South H S |
200 | Not in DB | |
Property History
| DATE: | EVENT: | PRICE: | SOURCE: |
|---|---|---|---|
| 16 Sep, 2013 | Sold | $239,900 | MRED MLS |
| 21 Aug, 2013 | Under contract | $269,900 | MRED MLS |
| 8 Aug, 2013 | Listed for sale | $269,900 | MRED MLS |
| 26 Apr, 2014 | Sold | $337,500 | MRED MLS |
| 22 Mar, 2014 | Under contract | $349,500 | MRED MLS |
| — | Last price change | $359,500 | MRED MLS |
| 14 Nov, 2013 | Listed for sale | $374,500 | MRED MLS |
| 30 Jul, 2021 | Sold | $465,000 | MRED MLS |
| 5 May, 2021 | Under contract | $465,000 | MRED MLS |
| 3 May, 2021 | Listed for sale | $465,000 | MRED MLS |
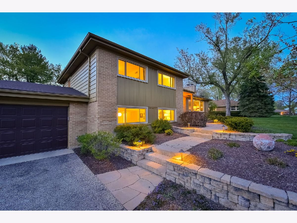
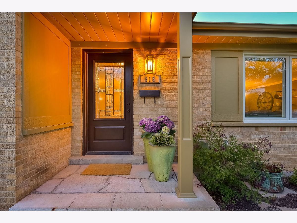
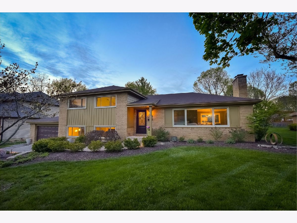
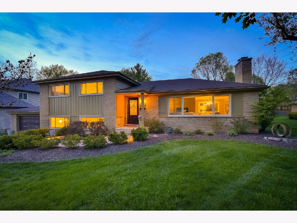
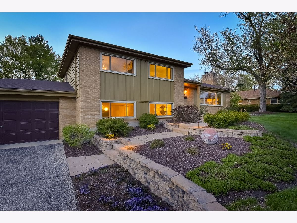
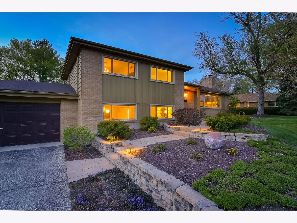
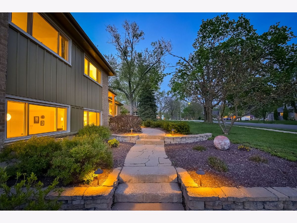
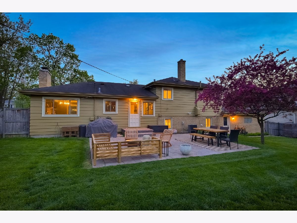
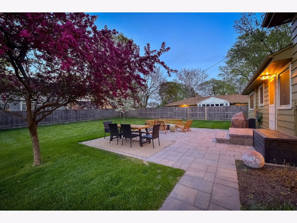
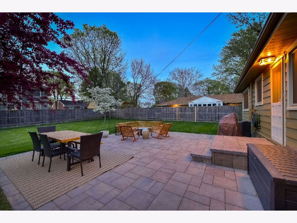
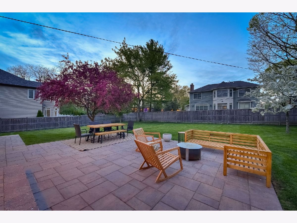
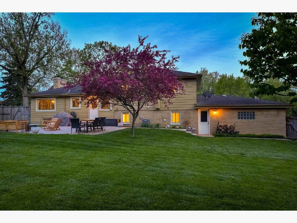
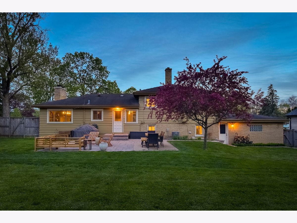
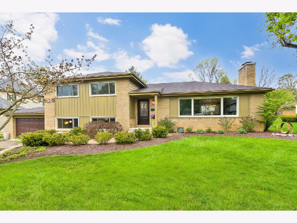
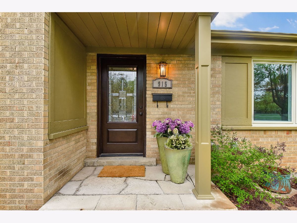
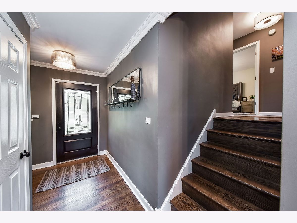
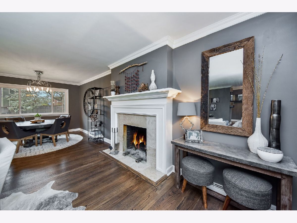
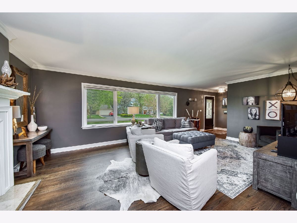
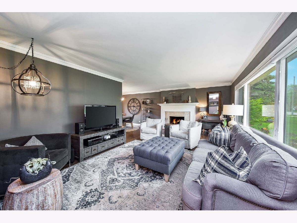
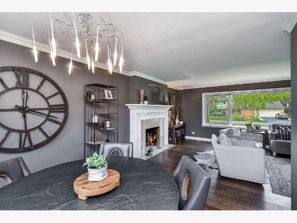
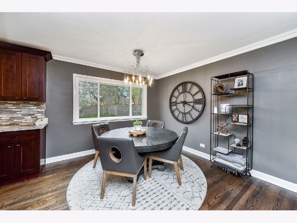
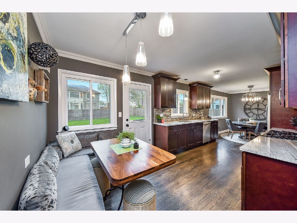
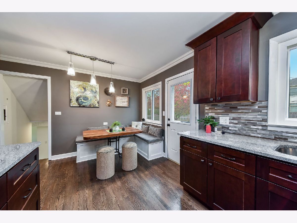
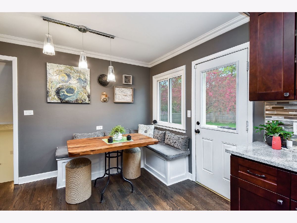
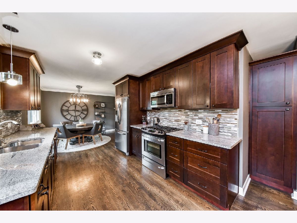
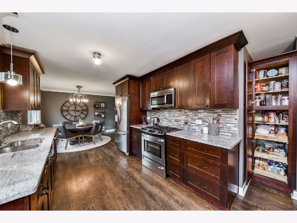
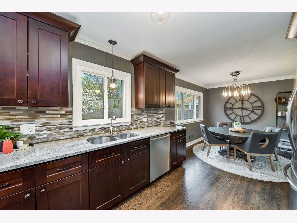
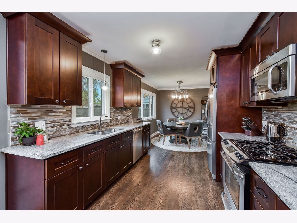
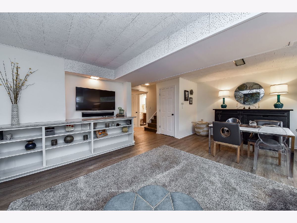
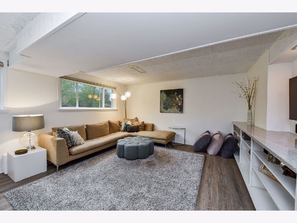
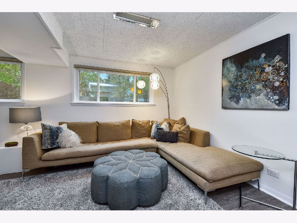
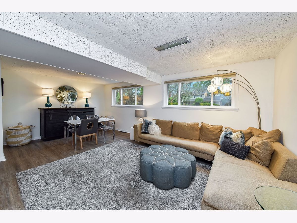
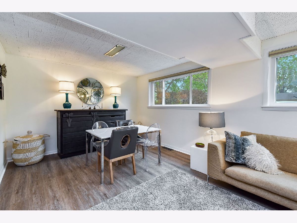
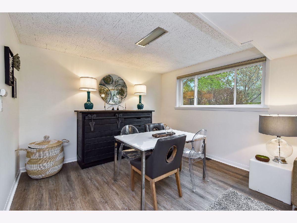
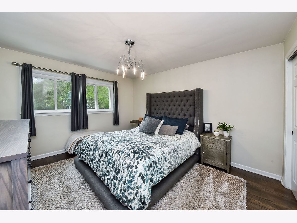
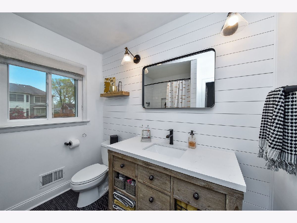
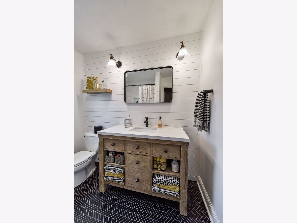
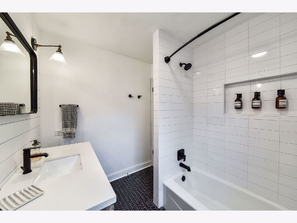
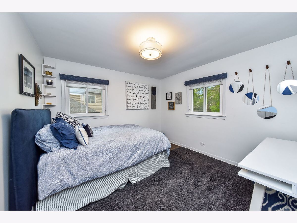
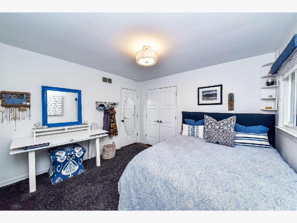
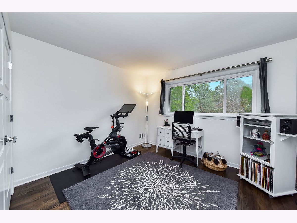
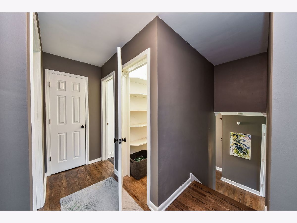
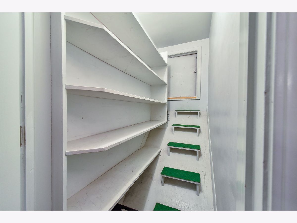
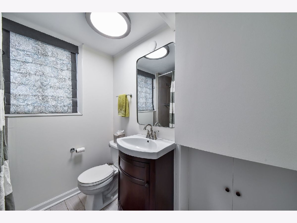
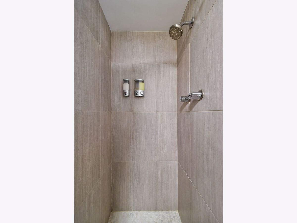
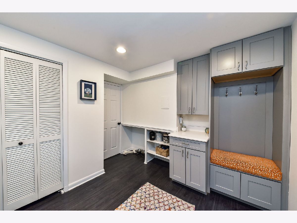
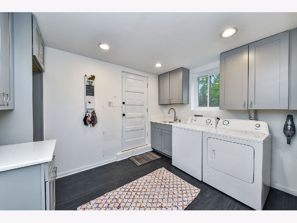
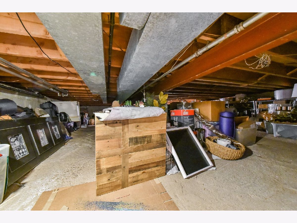
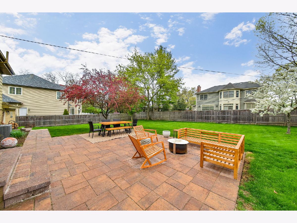
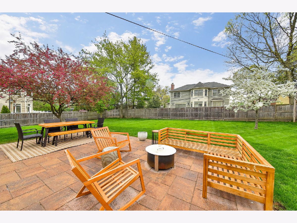
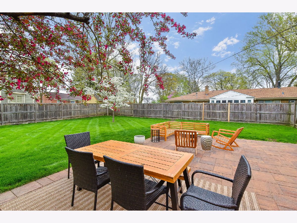
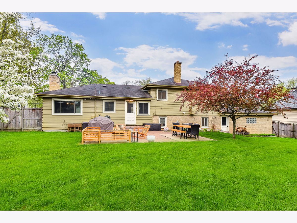
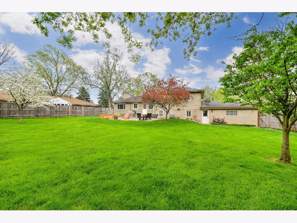
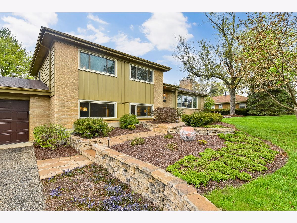
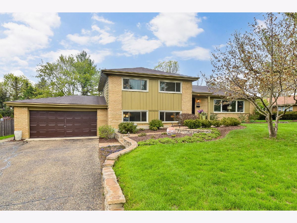
Room Specifics
Total Bedrooms: 3
Bedrooms Above Ground: 3
Bedrooms Below Ground: 0
Dimensions: —
Floor Type: Carpet
Dimensions: —
Floor Type: Hardwood
Full Bathrooms: 2
Bathroom Amenities: —
Bathroom in Basement: 0
Rooms: No additional rooms
Basement Description: None
Other Specifics
| 2 | |
| Concrete Perimeter | |
| Asphalt | |
| Storms/Screens | |
| — | |
| 139 X 100 | |
| Unfinished | |
| None | |
| Hardwood Floors | |
| Range, Microwave, Dishwasher, Refrigerator, Stainless Steel Appliance(s) | |
| Not in DB | |
| Park, Tennis Court(s), Street Paved | |
| — | |
| — | |
| Wood Burning |
Tax History
| Year | Property Taxes |
|---|---|
| 2013 | $7,381 |
| 2014 | $7,391 |
Contact Agent
Nearby Similar Homes
Nearby Sold Comparables
Contact Agent
Listing Provided By
Keller Williams Premiere Properties





