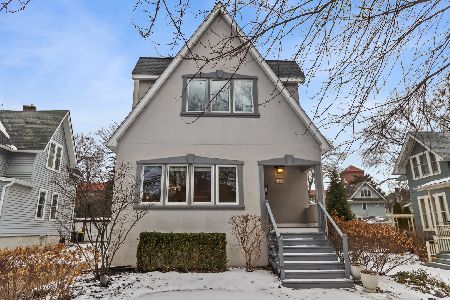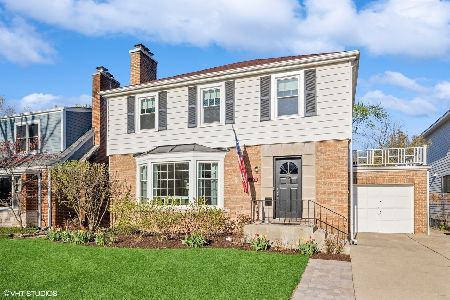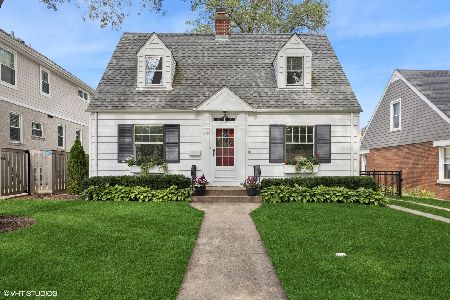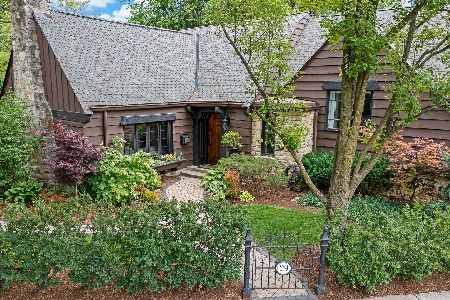915 Arlington Avenue, La Grange, Illinois 60525
$470,000
|
Sold
|
|
| Status: | Closed |
| Sqft: | 0 |
| Cost/Sqft: | — |
| Beds: | 3 |
| Baths: | 2 |
| Year Built: | 1922 |
| Property Taxes: | $11,707 |
| Days On Market: | 1706 |
| Lot Size: | 0,21 |
Description
Much admired, charming storybook English Cottage on large corner lot in walk to Metra, shopping, schools, and parks location! This home has been in the same family since the 1970's. Enchanting Living Room with hardwood floors, built-ins, & decorative stone fireplace. Entertainment sized DR w/French doors to front terrace. Just a few steps down from the LR you will fall in love with the Family Room w/vaulted ceilings & many windows. Kitchen offers an abundance of white cabinets, SS appliances, double door pantry closet, and is open the lovely eating area with bay window & built-in corner cabinet. Second floor offers 3 cozy & sun filled bedrooms (some cottage style windows) and updated & neutral bath. 1 car garage currently but possibly room to expand. Basement features a Rec Room with bar area & adorable powder room with enough space to add a shower. Big laundry/storage too. Home is in great condition but needs stucco work and some painting. Home is being sold in AS IS condition. Lovely screened porch surrounded by perennials overlooking gorgeous & huge side yard. Private, fenced backyard too. Roof approx. 2013, Trane HVAC approx. 2014, hwh approx 2012. If you want to live in a unique & charming home, this is the one for you. Perfect for the buyer that wants to be different from the rest!
Property Specifics
| Single Family | |
| — | |
| Cottage | |
| 1922 | |
| Full | |
| ENGLISH COTTAGE | |
| No | |
| 0.21 |
| Cook | |
| — | |
| — / Not Applicable | |
| None | |
| Lake Michigan | |
| Public Sewer | |
| 11077788 | |
| 18052170270000 |
Nearby Schools
| NAME: | DISTRICT: | DISTANCE: | |
|---|---|---|---|
|
Grade School
Ogden Ave Elementary School |
102 | — | |
|
Middle School
Park Junior High School |
102 | Not in DB | |
|
High School
Lyons Twp High School |
204 | Not in DB | |
Property History
| DATE: | EVENT: | PRICE: | SOURCE: |
|---|---|---|---|
| 2 Aug, 2021 | Sold | $470,000 | MRED MLS |
| 11 Jun, 2021 | Under contract | $449,900 | MRED MLS |
| 4 Jun, 2021 | Listed for sale | $449,900 | MRED MLS |
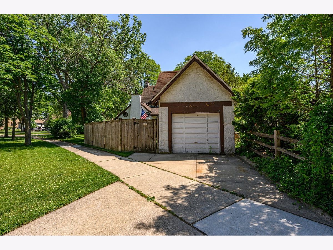
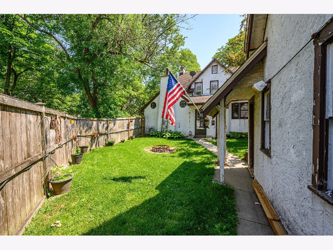
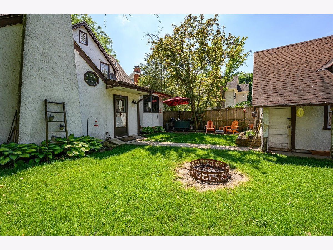
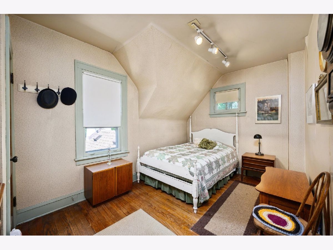
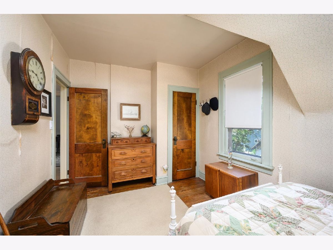
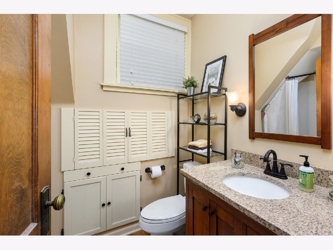
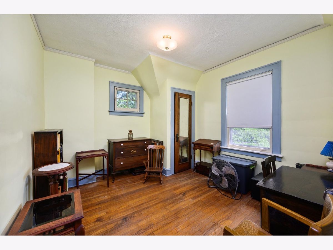
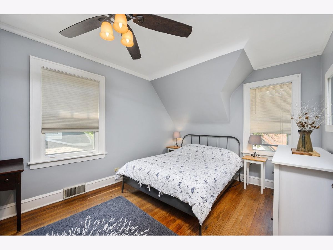
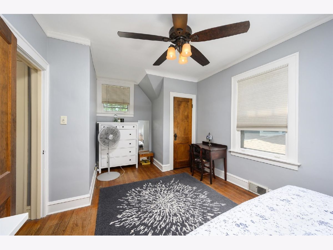
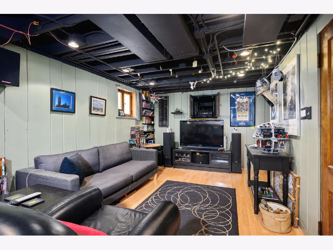
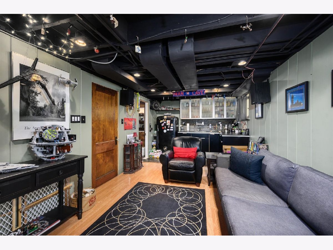
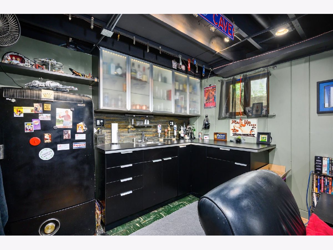
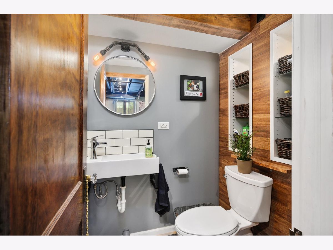
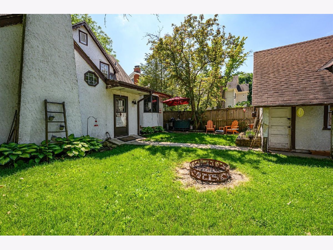
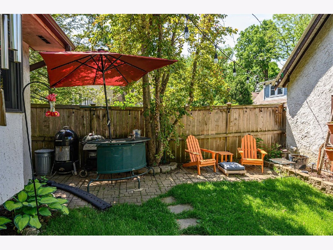
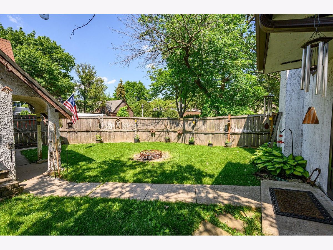
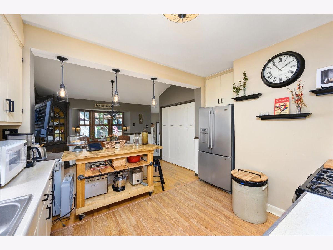
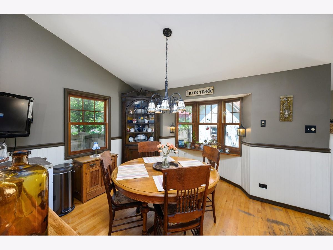
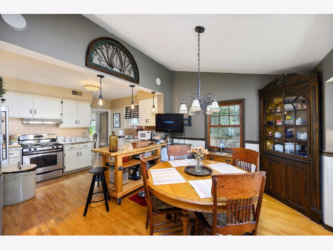
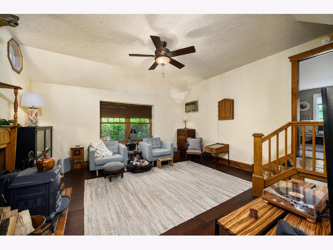
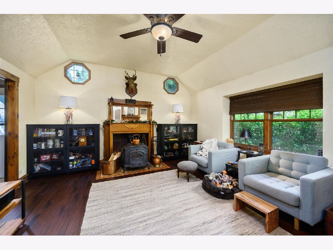
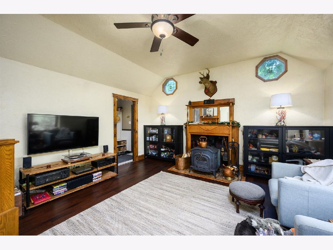
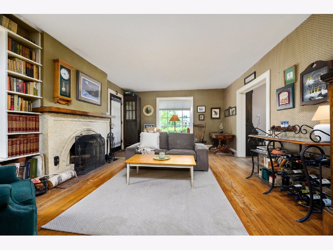
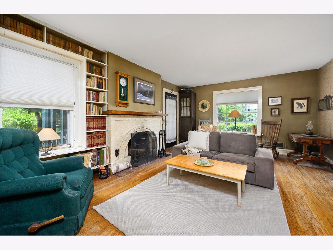
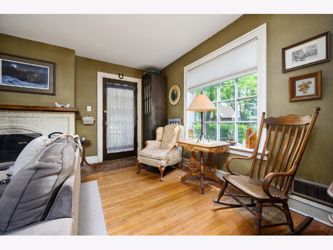
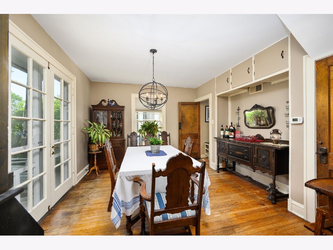
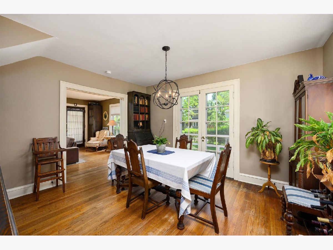
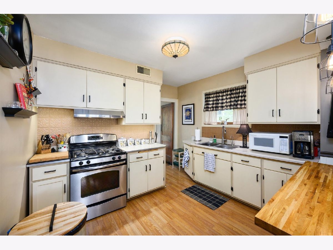
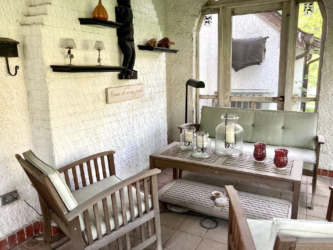
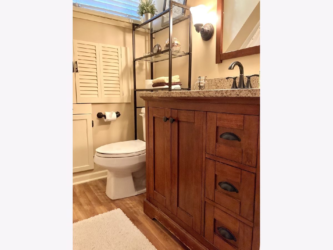
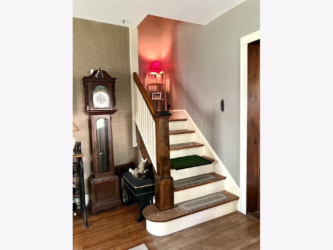
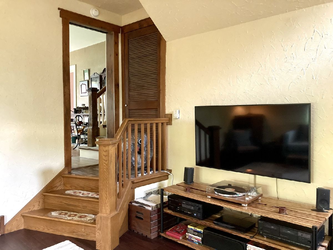
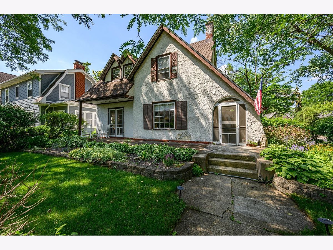
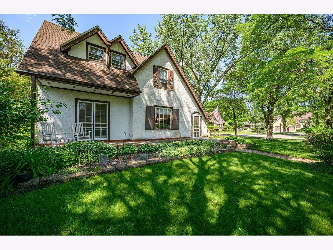
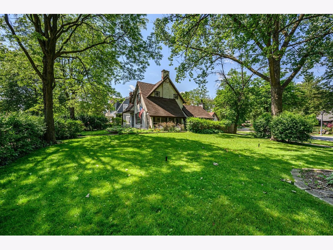
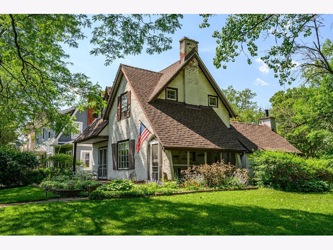
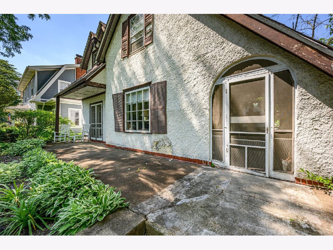
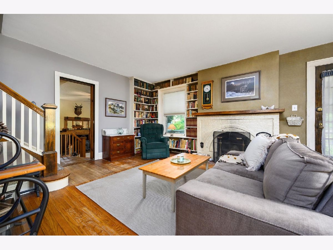
Room Specifics
Total Bedrooms: 3
Bedrooms Above Ground: 3
Bedrooms Below Ground: 0
Dimensions: —
Floor Type: Hardwood
Dimensions: —
Floor Type: Hardwood
Full Bathrooms: 2
Bathroom Amenities: —
Bathroom in Basement: 1
Rooms: Breakfast Room,Recreation Room,Mud Room,Screened Porch
Basement Description: Partially Finished
Other Specifics
| 1 | |
| — | |
| — | |
| — | |
| Corner Lot,Irregular Lot | |
| 125.5 X 78.9 X 12.7 X 41.9 | |
| Pull Down Stair,Unfinished | |
| None | |
| Bar-Wet, Hardwood Floors, Wood Laminate Floors, Built-in Features | |
| Range, Microwave, Refrigerator, Washer, Dryer | |
| Not in DB | |
| Park, Tennis Court(s), Sidewalks | |
| — | |
| — | |
| Decorative |
Tax History
| Year | Property Taxes |
|---|---|
| 2021 | $11,707 |
Contact Agent
Nearby Similar Homes
Contact Agent
Listing Provided By
Myslicki Real Estate

