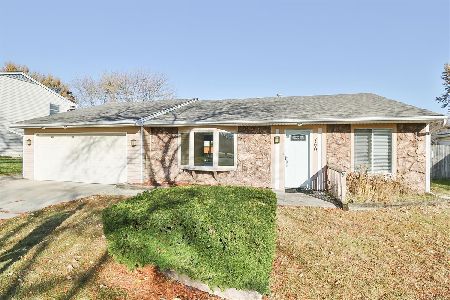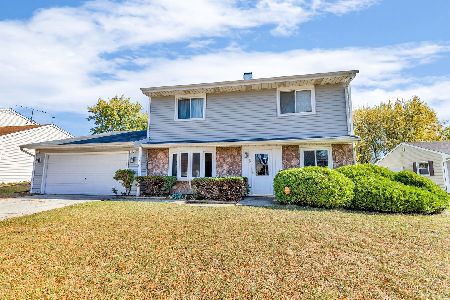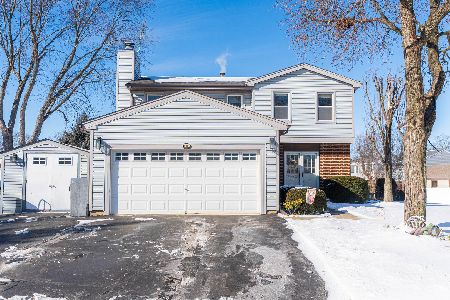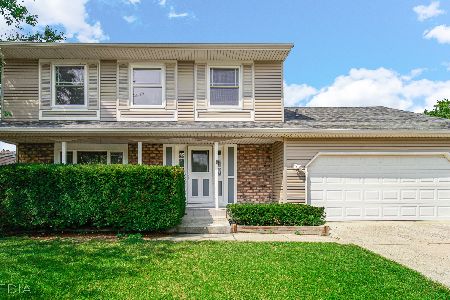915 Borden Drive, Roselle, Illinois 60172
$228,008
|
Sold
|
|
| Status: | Closed |
| Sqft: | 1,654 |
| Cost/Sqft: | $154 |
| Beds: | 3 |
| Baths: | 3 |
| Year Built: | 1978 |
| Property Taxes: | $6,732 |
| Days On Market: | 2807 |
| Lot Size: | 0,20 |
Description
Spacious 3-bed, 2.5 bath raised ranch featuring generously sized rooms with great flow, Newer kitchen cabinets, room for eating area table space. Finised walkout basement with family room 1 full bath and laundry room, attached 2-car garage. Large patio overlooking the huge back yard off the family room perfect for grilling and entertaining. Ready to move in. The home offers lots of storage along w/2 car garage. Great overall location, family friendly neighborhood. This home is also in a great location close to 90/290/355 Tollway and Forest preserve park, lakes for picnics, bicycling and running, dining and more! Hurry to see it before it's gone!
Property Specifics
| Single Family | |
| — | |
| Bi-Level | |
| 1978 | |
| Walkout | |
| — | |
| No | |
| 0.2 |
| Du Page | |
| — | |
| 0 / Not Applicable | |
| None | |
| Lake Michigan,Public | |
| Public Sewer | |
| 09963506 | |
| 0204304002 |
Property History
| DATE: | EVENT: | PRICE: | SOURCE: |
|---|---|---|---|
| 26 Oct, 2018 | Sold | $228,008 | MRED MLS |
| 12 Sep, 2018 | Under contract | $254,900 | MRED MLS |
| — | Last price change | $264,900 | MRED MLS |
| 25 May, 2018 | Listed for sale | $289,900 | MRED MLS |
Room Specifics
Total Bedrooms: 3
Bedrooms Above Ground: 3
Bedrooms Below Ground: 0
Dimensions: —
Floor Type: Wood Laminate
Dimensions: —
Floor Type: Wood Laminate
Full Bathrooms: 3
Bathroom Amenities: —
Bathroom in Basement: 1
Rooms: No additional rooms
Basement Description: Finished
Other Specifics
| 2 | |
| Concrete Perimeter | |
| Concrete | |
| Patio, Gazebo | |
| — | |
| 8,510 | |
| — | |
| Half | |
| Wood Laminate Floors, First Floor Full Bath | |
| — | |
| Not in DB | |
| Sidewalks, Street Lights, Street Paved | |
| — | |
| — | |
| — |
Tax History
| Year | Property Taxes |
|---|---|
| 2018 | $6,732 |
Contact Agent
Nearby Similar Homes
Nearby Sold Comparables
Contact Agent
Listing Provided By
Team Realty Co.









