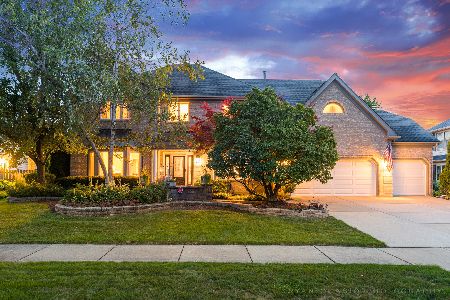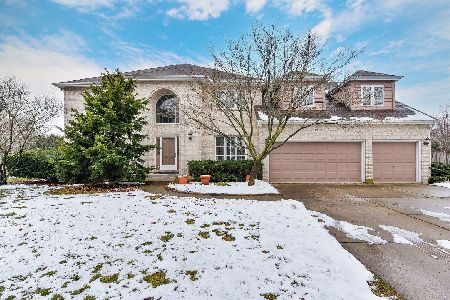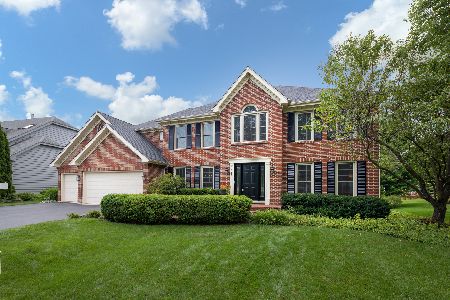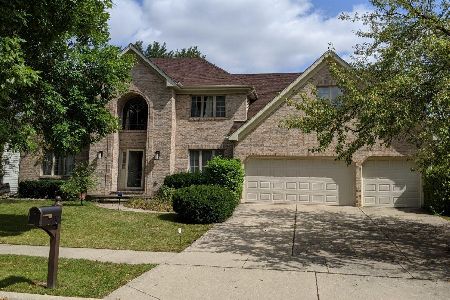915 Brocks End Court, Naperville, Illinois 60540
$600,000
|
Sold
|
|
| Status: | Closed |
| Sqft: | 4,201 |
| Cost/Sqft: | $149 |
| Beds: | 4 |
| Baths: | 3 |
| Year Built: | 1991 |
| Property Taxes: | $13,850 |
| Days On Market: | 3652 |
| Lot Size: | 0,31 |
Description
Best of the Best! Every inch thoughtfully cared for & exceptionally maintained! Updated features include: New front door, paver front porch & walkway! New interior doors, hardware, millwork, lighting & fresh paint inside & out! Hardwood thruout main floor, remodeled powder/main floor full bath adj to office/potential bedrm, spectacular kitchen remodeled w/Brakur cabinetry, island, granite, SS appliances incls double oven & warming drawer, walk-in pantry & butler's pantry! Four season sun room! Family room w/2 story brick fireplace, wet bar & new SGD to private deck w/built-in hot tub! 2nd staircase to 2nd floor loft! Updated 1st floor laundry rm! Master suite w/walk-in closet & fully remodeled bath w/soaking tub, walk-in shower & double vanity & granite countertops! Partially finished basmnt w/rec room & exercise rm plus tons of storage! HVAC & roof less than 8 years old! Dream yard w/new patio, built-in grill, fire pit, in-ground pool w/new liner in 2014! Sprinkler Sys! 3 car garage!
Property Specifics
| Single Family | |
| — | |
| Traditional | |
| 1991 | |
| Partial | |
| — | |
| No | |
| 0.31 |
| Du Page | |
| West Wind | |
| 0 / Not Applicable | |
| None | |
| Public | |
| Public Sewer | |
| 09128410 | |
| 0726106020 |
Nearby Schools
| NAME: | DISTRICT: | DISTANCE: | |
|---|---|---|---|
|
Grade School
May Watts Elementary School |
204 | — | |
|
Middle School
Hill Middle School |
204 | Not in DB | |
|
High School
Metea Valley High School |
204 | Not in DB | |
Property History
| DATE: | EVENT: | PRICE: | SOURCE: |
|---|---|---|---|
| 16 May, 2016 | Sold | $600,000 | MRED MLS |
| 30 Mar, 2016 | Under contract | $624,900 | MRED MLS |
| — | Last price change | $649,900 | MRED MLS |
| 1 Feb, 2016 | Listed for sale | $649,900 | MRED MLS |
Room Specifics
Total Bedrooms: 4
Bedrooms Above Ground: 4
Bedrooms Below Ground: 0
Dimensions: —
Floor Type: Carpet
Dimensions: —
Floor Type: Carpet
Dimensions: —
Floor Type: Carpet
Full Bathrooms: 3
Bathroom Amenities: Separate Shower,Double Sink,Soaking Tub
Bathroom in Basement: 0
Rooms: Eating Area,Exercise Room,Loft,Office,Recreation Room,Sun Room
Basement Description: Finished,Crawl
Other Specifics
| 3 | |
| Concrete Perimeter | |
| Concrete | |
| Deck, Patio, Hot Tub, Brick Paver Patio, In Ground Pool | |
| Landscaped | |
| 50X159X146X126 | |
| Unfinished | |
| Full | |
| Vaulted/Cathedral Ceilings, Skylight(s), Bar-Wet, Hardwood Floors, First Floor Laundry, First Floor Full Bath | |
| Double Oven, Microwave, Dishwasher, Disposal, Stainless Steel Appliance(s) | |
| Not in DB | |
| Sidewalks, Street Lights, Street Paved | |
| — | |
| — | |
| Gas Log |
Tax History
| Year | Property Taxes |
|---|---|
| 2016 | $13,850 |
Contact Agent
Nearby Similar Homes
Nearby Sold Comparables
Contact Agent
Listing Provided By
RE/MAX Professionals Select







