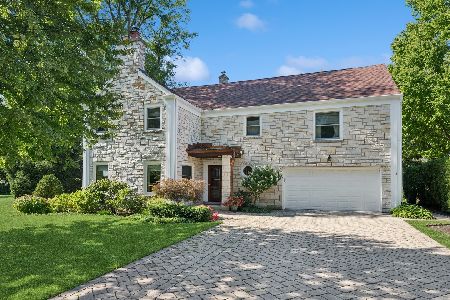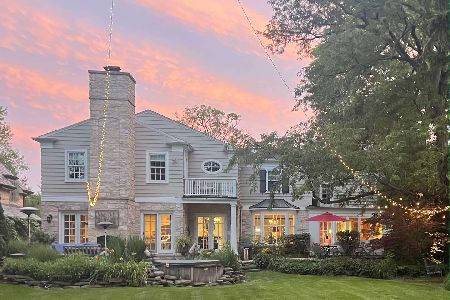915 Chippewa Lane, Wilmette, Illinois 60091
$950,000
|
Sold
|
|
| Status: | Closed |
| Sqft: | 3,937 |
| Cost/Sqft: | $253 |
| Beds: | 6 |
| Baths: | 4 |
| Year Built: | 1951 |
| Property Taxes: | $19,618 |
| Days On Market: | 1689 |
| Lot Size: | 0,29 |
Description
Stellar opportunity on .29 acres in Indian Hills Estates, one of Wilmette's most sought-after neighborhoods. Large, gracious rooms include a living room with wood-burning fireplace that abuts a wonderful screened porch, a formal dining room, main-floor office, L-shaped kitchen with great storage, and a separate breakfast room that adjoins the step-down family room with striking beamed ceiling and brick fireplace. The sprawling second level features six generous bedrooms and three full baths. Large windows stream light throughout; hardwood floors in most rooms. Versatile interior space can be configured to suit any work-from-home/study-at-home/play-at-home needs, while tranquil outdoor space features a lovely brick patio and deep yard enclosed by mature landscaping. Perfectly located on an intimate cul-de-sac with easy access to shopping, expressways, and downtown Wilmette. Excellent Harper/Wilmette/New Trier schools. Enjoy this stately home as is or add your personal touches to create an exceptional contemporary showpiece.
Property Specifics
| Single Family | |
| — | |
| — | |
| 1951 | |
| Full | |
| — | |
| No | |
| 0.29 |
| Cook | |
| Indian Hill Estates | |
| — / Not Applicable | |
| None | |
| Lake Michigan | |
| Public Sewer | |
| 11110138 | |
| 05294210100000 |
Nearby Schools
| NAME: | DISTRICT: | DISTANCE: | |
|---|---|---|---|
|
Grade School
Harper Elementary School |
39 | — | |
|
Middle School
Wilmette Junior High School |
39 | Not in DB | |
|
High School
New Trier Twp H.s. Northfield/wi |
203 | Not in DB | |
Property History
| DATE: | EVENT: | PRICE: | SOURCE: |
|---|---|---|---|
| 15 Oct, 2021 | Sold | $950,000 | MRED MLS |
| 4 Sep, 2021 | Under contract | $995,000 | MRED MLS |
| 3 Jun, 2021 | Listed for sale | $1,095,000 | MRED MLS |
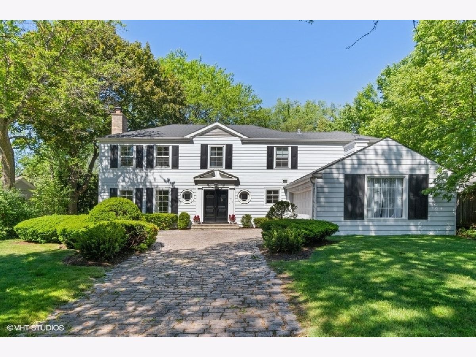
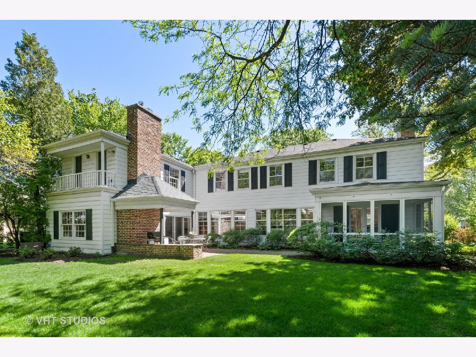
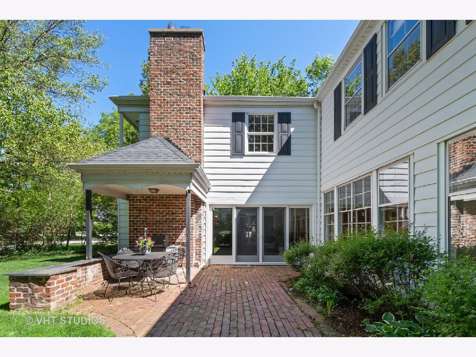
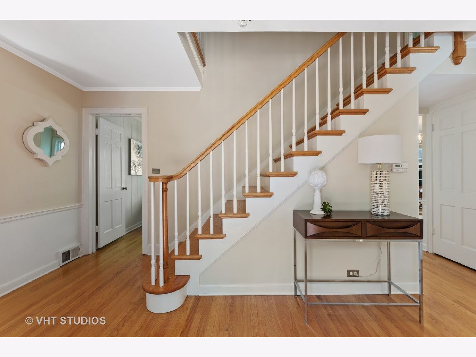
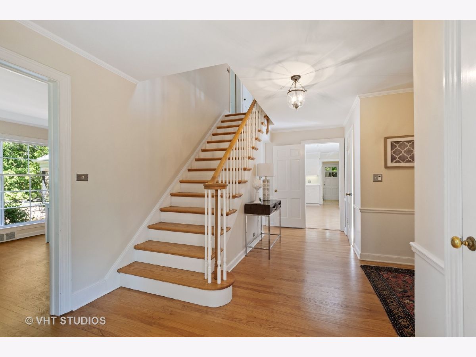
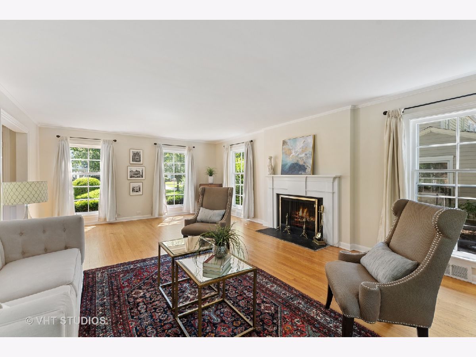
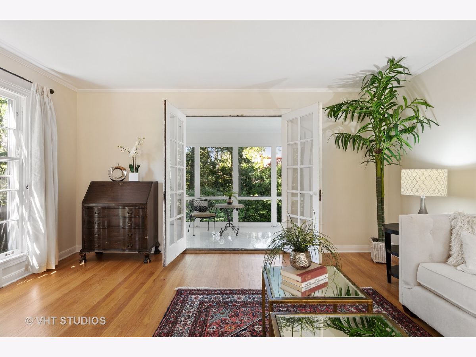
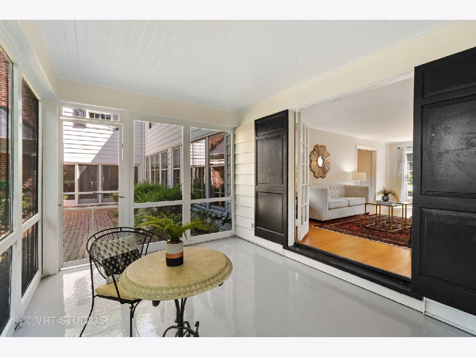
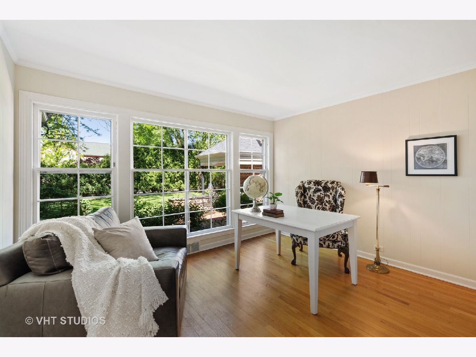
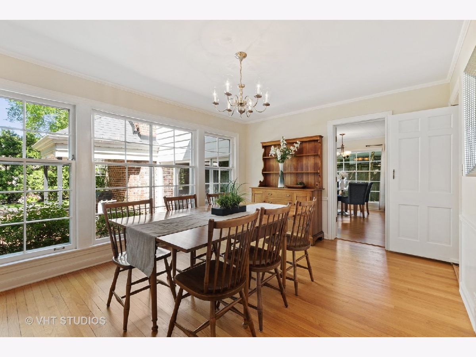
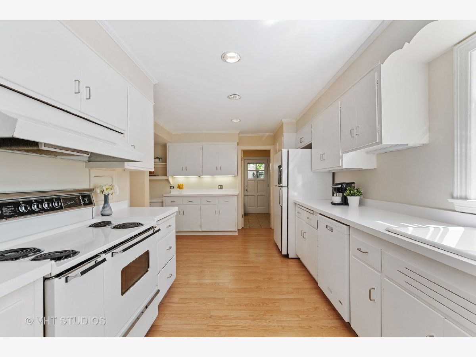
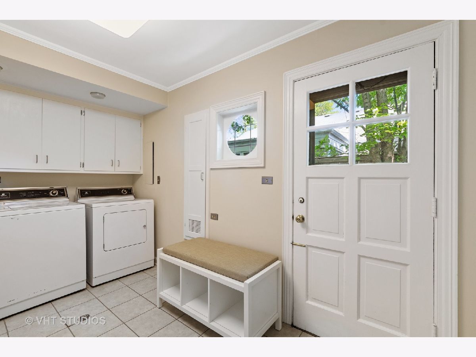
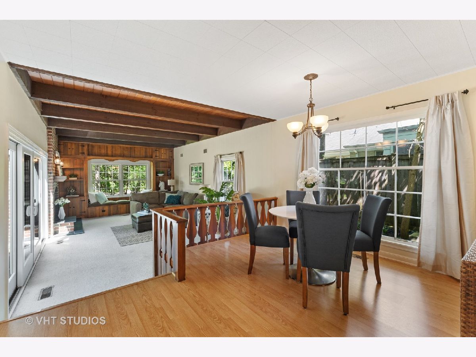
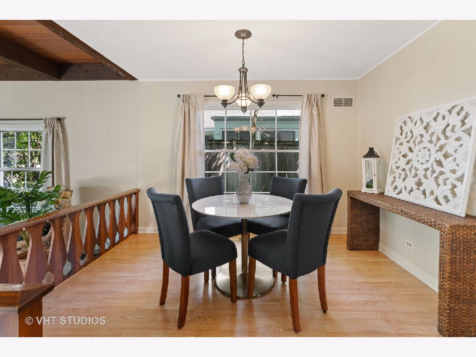
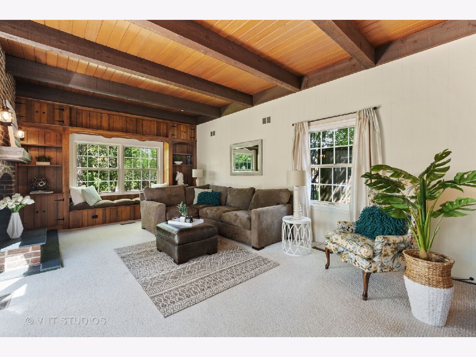
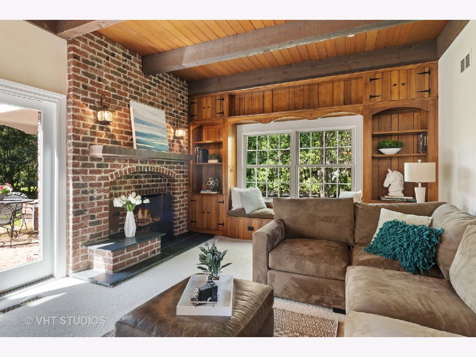
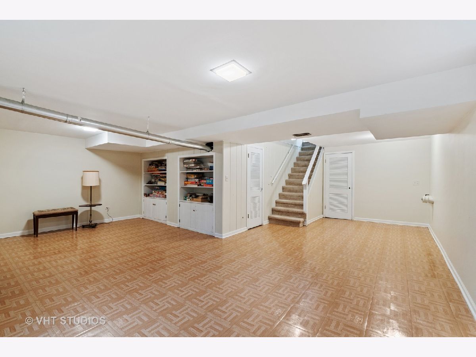
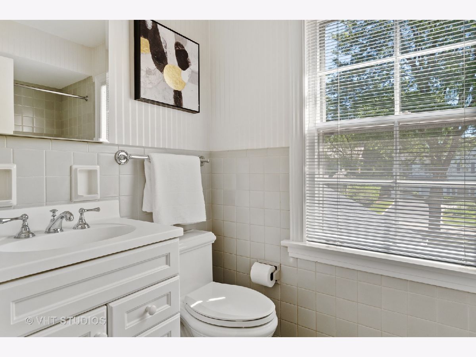
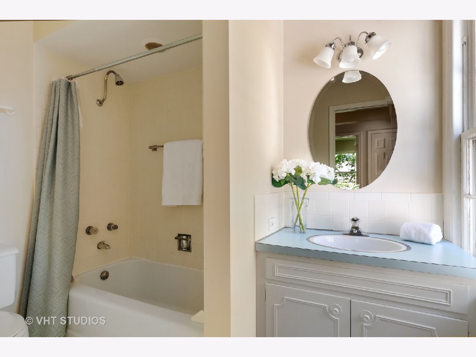
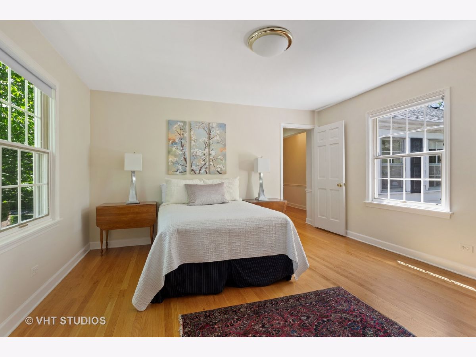
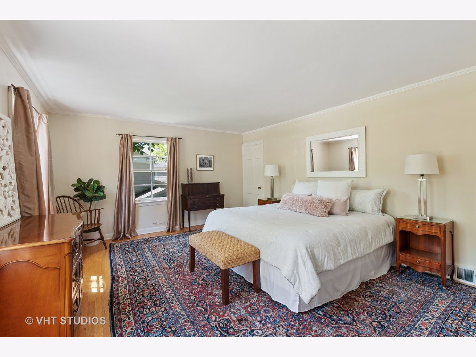
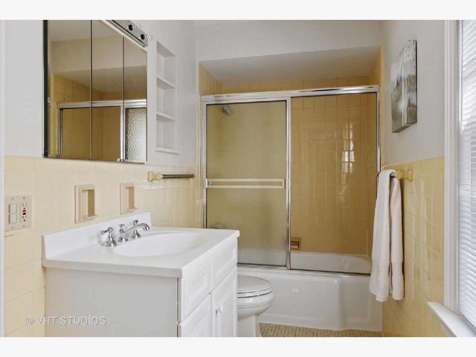
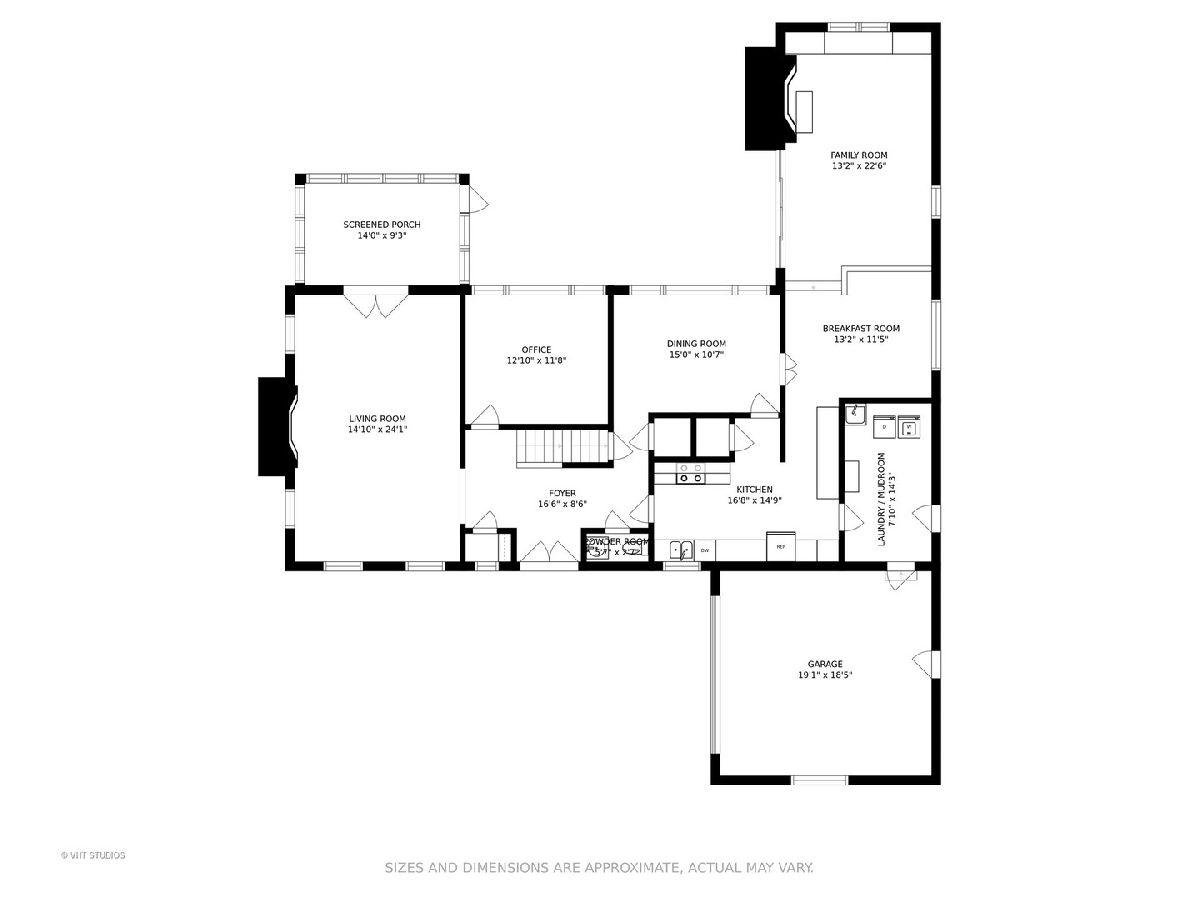
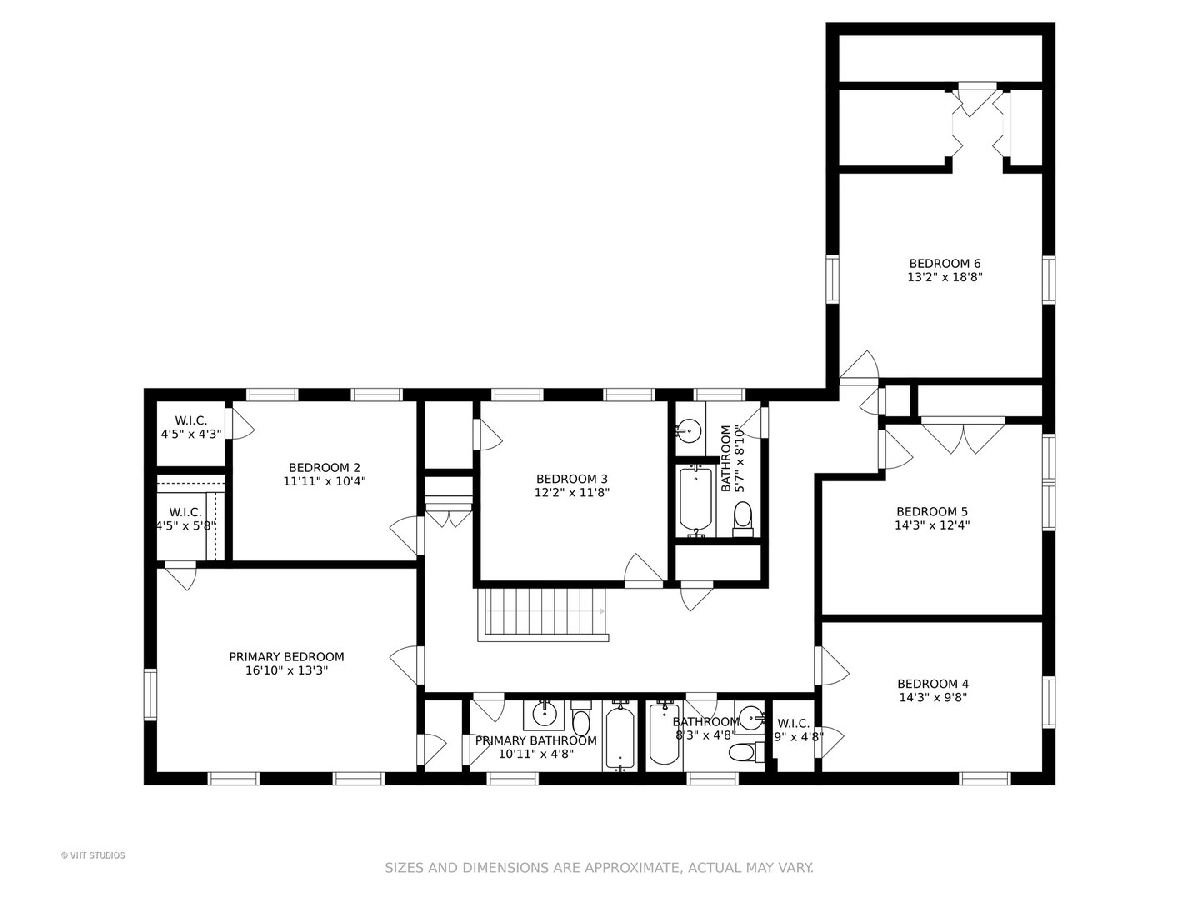
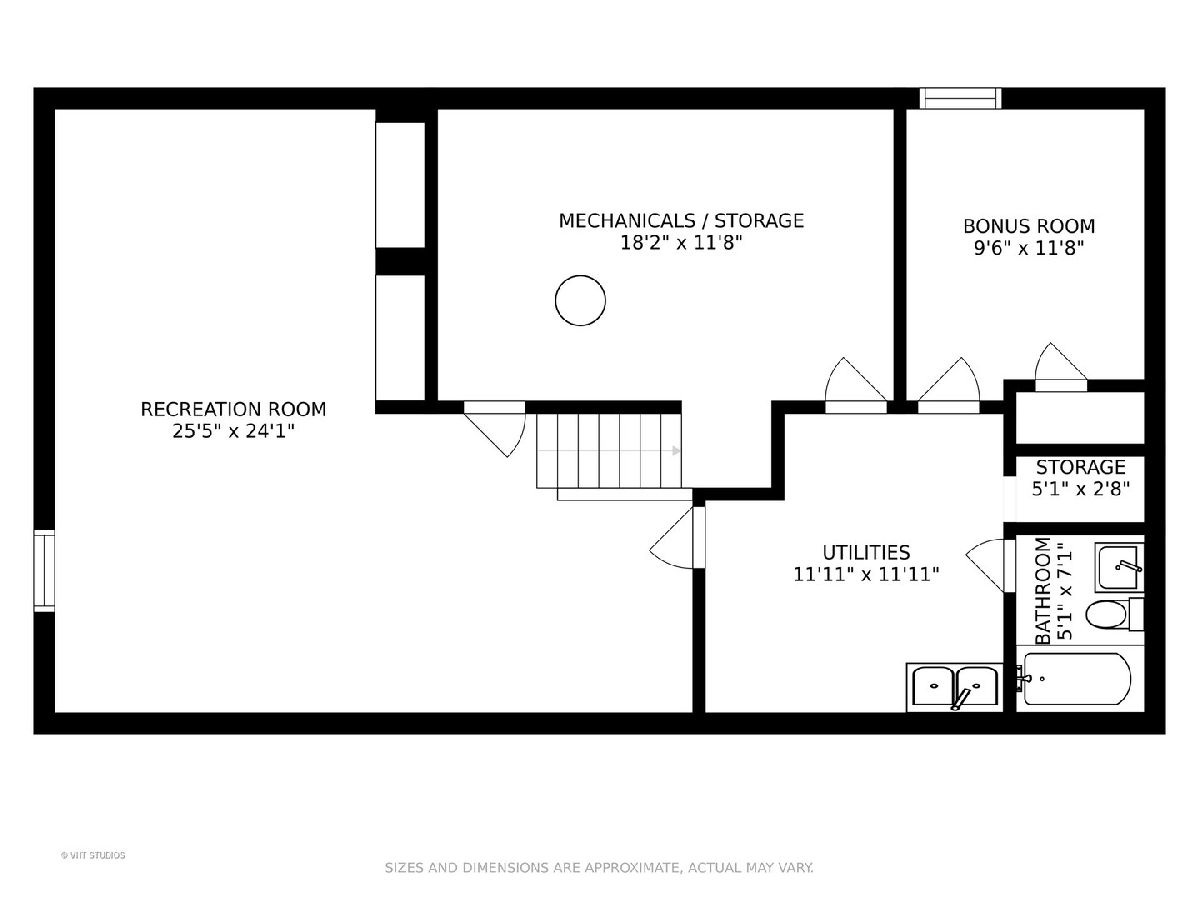
Room Specifics
Total Bedrooms: 6
Bedrooms Above Ground: 6
Bedrooms Below Ground: 0
Dimensions: —
Floor Type: Hardwood
Dimensions: —
Floor Type: Hardwood
Dimensions: —
Floor Type: Hardwood
Dimensions: —
Floor Type: —
Dimensions: —
Floor Type: —
Full Bathrooms: 4
Bathroom Amenities: European Shower
Bathroom in Basement: 1
Rooms: Bedroom 5,Bedroom 6,Breakfast Room,Office,Recreation Room,Foyer,Bonus Room,Screened Porch
Basement Description: Partially Finished
Other Specifics
| 2 | |
| — | |
| Brick | |
| Patio, Porch Screened | |
| Cul-De-Sac | |
| 80X160 | |
| — | |
| Full | |
| Hardwood Floors, First Floor Laundry, Built-in Features, Beamed Ceilings, Separate Dining Room | |
| Double Oven, Dishwasher, Refrigerator, Washer, Dryer, Disposal | |
| Not in DB | |
| — | |
| — | |
| — | |
| — |
Tax History
| Year | Property Taxes |
|---|---|
| 2021 | $19,618 |
Contact Agent
Nearby Similar Homes
Nearby Sold Comparables
Contact Agent
Listing Provided By
@properties






