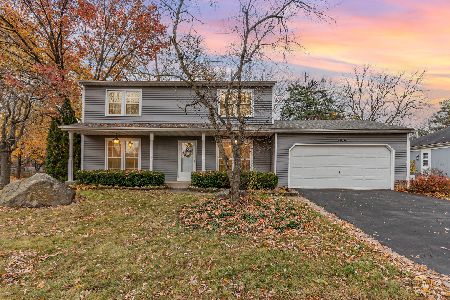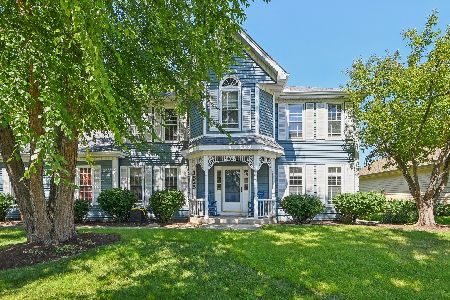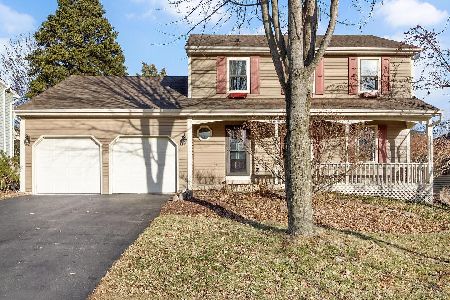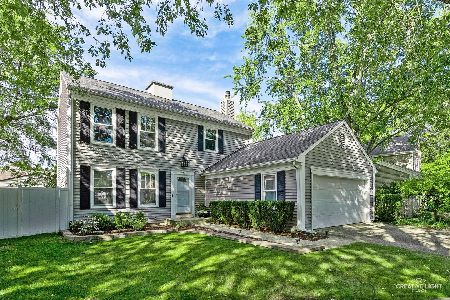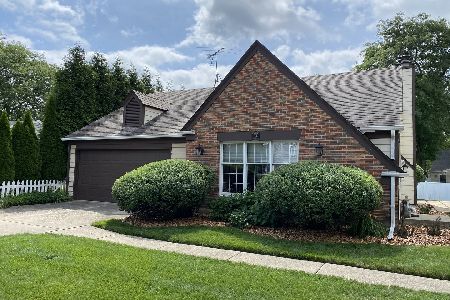915 Churchill Drive, Naperville, Illinois 60563
$420,000
|
Sold
|
|
| Status: | Closed |
| Sqft: | 1,584 |
| Cost/Sqft: | $252 |
| Beds: | 3 |
| Baths: | 3 |
| Year Built: | 1983 |
| Property Taxes: | $6,715 |
| Days On Market: | 1327 |
| Lot Size: | 0,11 |
Description
Multiple offers received; seller has verbally accepted and requests no more showings. Impeccable home in a terrific North Naperville location. You will want to see this move-in ready, updated home w/Pella windows/doors; new vinyl siding w/wrapped windows/trim ('19). Soaring 2-story foyer with Palladian window, custom wainscoting, painted staircase, new oak treads. New 3" oak hardwood floors in entry, LR, DR, upper hall w/wide floor moldings ('20); new carpet 2nd floor ('22); Remodeled kitchen w/true cherry cabinets, granite counters; subway tile backsplash ('20), center island w/new quartz top ('21), Stainless range w/2 ovens, French door refrigerator, Kitchenaid DW ('18); new faucet ('22); Whirlpool microwave ('16); Kitchen open to delightful Family Room w/Williamsburg wood-burning fireplace. White-painted woodwork/trim/doors with new oil-rubbed bronze hardware. All new light fixtures; Fresh interior paint; Vanities, mirrors, three new commodes ('22) & ceramic floors are updated in all baths. All bedrooms have terrific closet space: Master BR with walk-in closet, 2nd bedroom with full wall of closets; Newly finished basement ('21)w/recreation room, recessed ceiling lights, built-in decorative shelves, private office, separate 12'x12' laundry room; 19 x 12 deck w/privacy screen, refinished ('22); professional landscaping, perennials, beds and mature trees; wood fenced yard ('15); Architectural shingle roof ('10); Leafguard gutters; Two new sump pumps, buried downspouts connected to storm drain, new high window wells/drains ('21); attic fan, ADT security system; NEW: Co2 detectors & smoke alarms, Nest thermostat, electric panel, hard-wired ethernet; Delightful neighborhood with both Elementary and Junior High in subdivision; Lots of parks, ponds, near McDowell Forest Preserve, Rt. 59 shopping/restaurants. Swim/tennis club available thru separate purchase of a pool bond. See Feature Sheet under Additional Information. Don't miss this opportunity!
Property Specifics
| Single Family | |
| — | |
| — | |
| 1983 | |
| — | |
| — | |
| No | |
| 0.11 |
| Du Page | |
| Brookdale | |
| 0 / Not Applicable | |
| — | |
| — | |
| — | |
| 11423491 | |
| 0710302024 |
Nearby Schools
| NAME: | DISTRICT: | DISTANCE: | |
|---|---|---|---|
|
Grade School
Brookdale Elementary School |
204 | — | |
|
Middle School
Hill Middle School |
204 | Not in DB | |
|
High School
Metea Valley High School |
204 | Not in DB | |
Property History
| DATE: | EVENT: | PRICE: | SOURCE: |
|---|---|---|---|
| 15 May, 2015 | Sold | $262,000 | MRED MLS |
| 19 Mar, 2015 | Under contract | $269,900 | MRED MLS |
| — | Last price change | $275,000 | MRED MLS |
| 4 Feb, 2015 | Listed for sale | $275,000 | MRED MLS |
| 25 Jul, 2022 | Sold | $420,000 | MRED MLS |
| 4 Jun, 2022 | Under contract | $399,800 | MRED MLS |
| 2 Jun, 2022 | Listed for sale | $399,800 | MRED MLS |
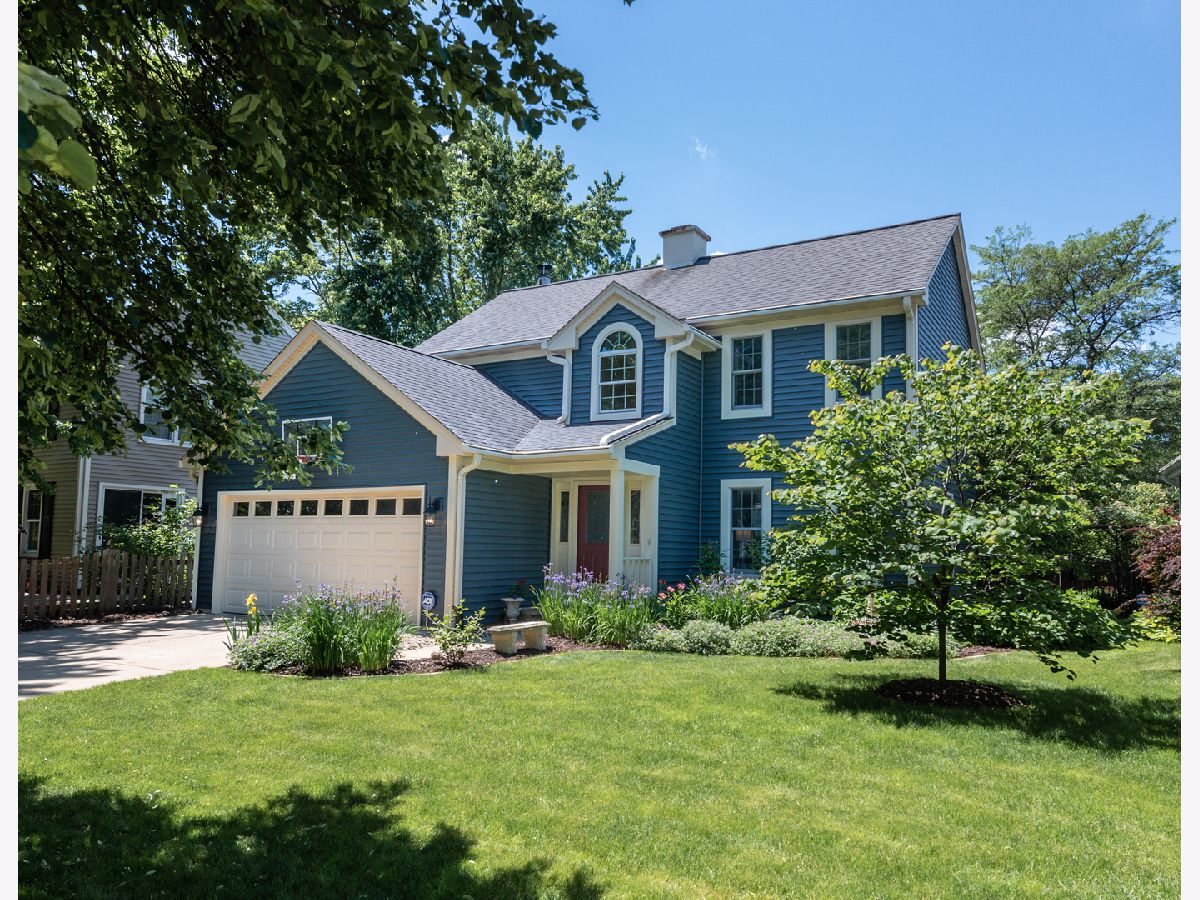





























Room Specifics
Total Bedrooms: 3
Bedrooms Above Ground: 3
Bedrooms Below Ground: 0
Dimensions: —
Floor Type: —
Dimensions: —
Floor Type: —
Full Bathrooms: 3
Bathroom Amenities: —
Bathroom in Basement: 0
Rooms: —
Basement Description: Finished
Other Specifics
| 2 | |
| — | |
| Concrete | |
| — | |
| — | |
| 53X95 | |
| — | |
| — | |
| — | |
| — | |
| Not in DB | |
| — | |
| — | |
| — | |
| — |
Tax History
| Year | Property Taxes |
|---|---|
| 2015 | $6,140 |
| 2022 | $6,715 |
Contact Agent
Nearby Similar Homes
Nearby Sold Comparables
Contact Agent
Listing Provided By
john greene, Realtor


