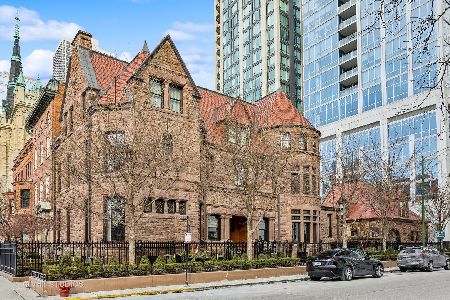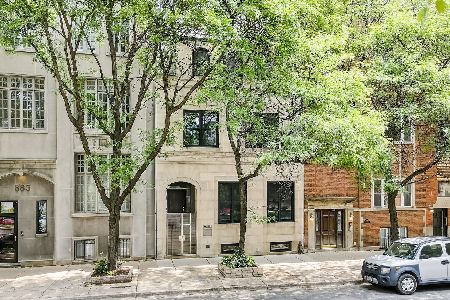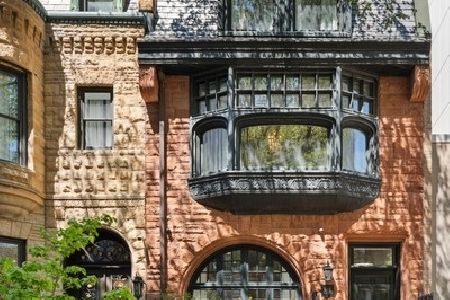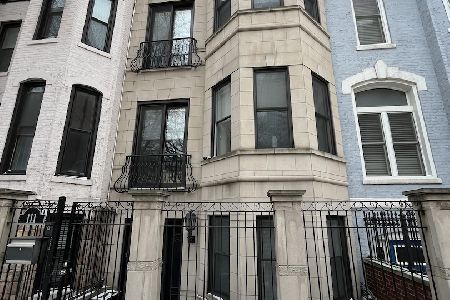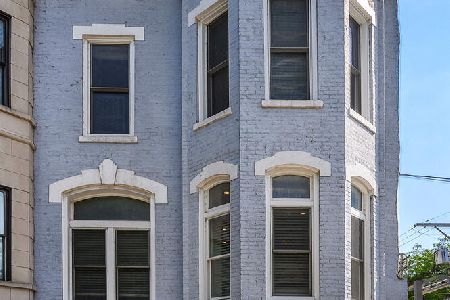915 Dearborn Street, Near North Side, Chicago, Illinois 60610
$3,128,000
|
Sold
|
|
| Status: | Closed |
| Sqft: | 10,041 |
| Cost/Sqft: | $346 |
| Beds: | 7 |
| Baths: | 7 |
| Year Built: | 1888 |
| Property Taxes: | $0 |
| Days On Market: | 6664 |
| Lot Size: | 0,00 |
Description
Thompson Home- Corner lot Romanesque Revival Style. Arched openings, towers and steeply pitched gable roofs. Large Lot and Yard. 2344 sqft Coach House, home waiting for the most discerning purchaser to finish to perfection. Architects Henry Ives Cobb&Charles Frost. Drawings available upon request and are for concept purposes only. Across from Washington Park and Newberry Library.
Property Specifics
| Single Family | |
| — | |
| Other | |
| 1888 | |
| Full | |
| — | |
| No | |
| — |
| Cook | |
| — | |
| 25 / Monthly | |
| Pool,Other | |
| Lake Michigan | |
| Public Sewer | |
| 06631879 | |
| 17044350220000 |
Property History
| DATE: | EVENT: | PRICE: | SOURCE: |
|---|---|---|---|
| 27 Apr, 2009 | Sold | $3,128,000 | MRED MLS |
| 25 Mar, 2008 | Under contract | $3,470,000 | MRED MLS |
| 6 Aug, 2007 | Listed for sale | $3,470,000 | MRED MLS |
| 8 Apr, 2025 | Listed for sale | $18,500,000 | MRED MLS |
Room Specifics
Total Bedrooms: 7
Bedrooms Above Ground: 7
Bedrooms Below Ground: 0
Dimensions: —
Floor Type: —
Dimensions: —
Floor Type: —
Dimensions: —
Floor Type: —
Dimensions: —
Floor Type: —
Dimensions: —
Floor Type: —
Dimensions: —
Floor Type: —
Full Bathrooms: 7
Bathroom Amenities: —
Bathroom in Basement: 1
Rooms: Kitchen,Bonus Room,Bedroom 5,Bedroom 6,Bedroom 7,Library,Media Room,Office,Play Room
Basement Description: Unfinished
Other Specifics
| 3 | |
| Concrete Perimeter | |
| — | |
| Deck | |
| Corner Lot,Fenced Yard | |
| 39X 149' 3" | |
| — | |
| Full | |
| — | |
| — | |
| Not in DB | |
| Pool | |
| — | |
| — | |
| — |
Tax History
| Year | Property Taxes |
|---|---|
| 2025 | $100,328 |
Contact Agent
Nearby Similar Homes
Nearby Sold Comparables
Contact Agent
Listing Provided By
Baird & Warner

