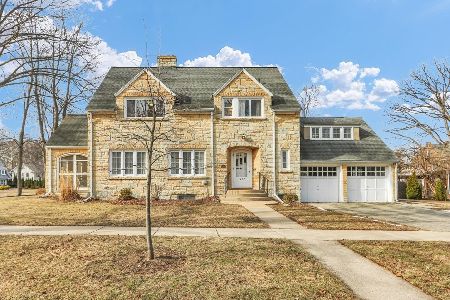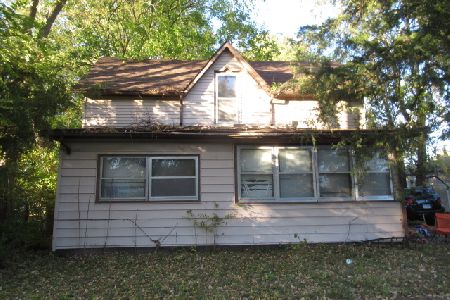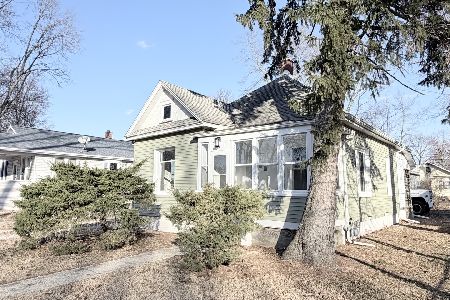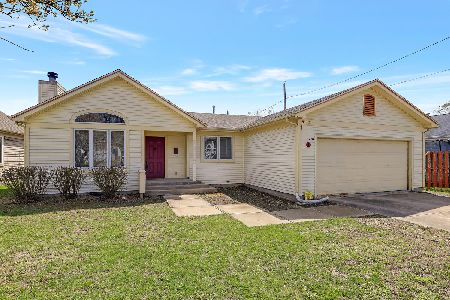915 Eads Street, Urbana, Illinois 61801
$115,000
|
Sold
|
|
| Status: | Closed |
| Sqft: | 1,310 |
| Cost/Sqft: | $90 |
| Beds: | 3 |
| Baths: | 2 |
| Year Built: | 1993 |
| Property Taxes: | $2,431 |
| Days On Market: | 3036 |
| Lot Size: | 0,15 |
Description
With many recent updates, this well maintained home sits on a spacious corner lot and is located 1 block away from the local park. You are greeted with a modern exterior, mature landscaping and a front porch that welcomes you home. Upon entry, the formal living area separates the homes sleeping areas from the eat-in kitchen and large family room. The Master Bedroom has a private full bath and a 10 foot by 4.5 foot walk in closet. With all new stainless steel kitchen appliances, you also have plenty of cabinet and counter space. The spacious family room leads you through French doors to a newly stained deck where you can enjoy outdoor living within your private fenced yard. The garage is extended to easily fit larger vehicles or grant extra space for a work area. With energy efficiency in mind, this home has a recently serviced furnace and air conditioner and was also built with extra foam board and sprayed insulation. Sellers are willing to negotiate and pay the buyers closing cost.
Property Specifics
| Single Family | |
| — | |
| Ranch | |
| 1993 | |
| None | |
| — | |
| No | |
| 0.15 |
| Champaign | |
| — | |
| 0 / Not Applicable | |
| None | |
| Public | |
| Public Sewer | |
| 09797210 | |
| 912107279001 |
Nearby Schools
| NAME: | DISTRICT: | DISTANCE: | |
|---|---|---|---|
|
Grade School
Martin Luther King Jr Elementary |
116 | — | |
|
Middle School
Urbana Middle School |
116 | Not in DB | |
|
High School
Urbana High School |
116 | Not in DB | |
Property History
| DATE: | EVENT: | PRICE: | SOURCE: |
|---|---|---|---|
| 21 Mar, 2018 | Sold | $115,000 | MRED MLS |
| 6 Feb, 2018 | Under contract | $118,500 | MRED MLS |
| — | Last price change | $123,500 | MRED MLS |
| 8 Nov, 2017 | Listed for sale | $123,500 | MRED MLS |
Room Specifics
Total Bedrooms: 3
Bedrooms Above Ground: 3
Bedrooms Below Ground: 0
Dimensions: —
Floor Type: Carpet
Dimensions: —
Floor Type: Carpet
Full Bathrooms: 2
Bathroom Amenities: —
Bathroom in Basement: 0
Rooms: Walk In Closet,Deck
Basement Description: Crawl
Other Specifics
| 2 | |
| Concrete Perimeter | |
| Concrete | |
| Deck, Porch | |
| Corner Lot,Fenced Yard | |
| 100 X 64.18 | |
| — | |
| Full | |
| First Floor Bedroom, First Floor Laundry, First Floor Full Bath | |
| Range, Microwave, Dishwasher, Refrigerator, Stainless Steel Appliance(s) | |
| Not in DB | |
| Curbs, Sidewalks, Street Lights, Street Paved | |
| — | |
| — | |
| — |
Tax History
| Year | Property Taxes |
|---|---|
| 2018 | $2,431 |
Contact Agent
Nearby Similar Homes
Nearby Sold Comparables
Contact Agent
Listing Provided By
RE/MAX REALTY ASSOCIATES-CHA







