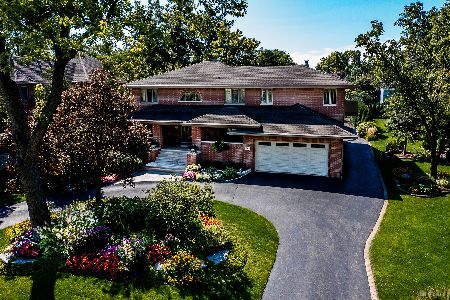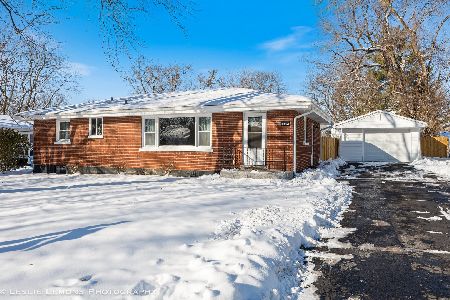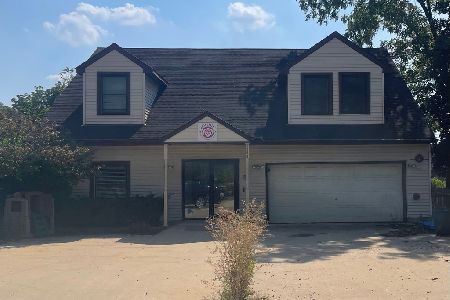915 Gamble Drive, Lisle, Illinois 60532
$860,000
|
Sold
|
|
| Status: | Closed |
| Sqft: | 6,078 |
| Cost/Sqft: | $140 |
| Beds: | 5 |
| Baths: | 4 |
| Year Built: | 2012 |
| Property Taxes: | $18,853 |
| Days On Market: | 1674 |
| Lot Size: | 0,47 |
Description
Custom built by Autumn Homes - this beautifully appointed home boasts quality and function. Built ins; custom millwork; coffered and stepped ceilings; elegant light fixtures and finishes throughout. A dream kitchen anchored by a huge granite topped island that includes butler pantry with beverage cooler and large walk-in pantry. Lovely formal features blend perfectly with the oversized informal living space. A turned staircase with detailed iron balusters leads to 4 very generously sized bedrooms all with vaulted ceilings and walk-in closets. 5th bedroom doubles as a giant bonus room/playroom. The luxury Master is amazing with Carrara marble vanity, soaker tub, walk-in shower and enviable his & hers walk-in closet!! Full deep pour basement is home to double zoned mechanicals and 3-piece bathroom rough in, ready for future expansion. Outdoor space includes multi-level paver patio and mature landscaping. Rare to find half-acre lot with less than 5 minute walk to Metra train in downtown Lisle as well as shopping, dining, parks and schools like St. Joan of Arc, Benet Academy, and the brand new 30 million dollar Lisle Elementary School. Conveniently located within 5 miles of both 355 and 88, perfect for the busy family on the go. This is a 10++
Property Specifics
| Single Family | |
| — | |
| — | |
| 2012 | |
| Full | |
| — | |
| No | |
| 0.47 |
| Du Page | |
| — | |
| — / Not Applicable | |
| None | |
| Public | |
| Public Sewer | |
| 11119954 | |
| 0811302004 |
Nearby Schools
| NAME: | DISTRICT: | DISTANCE: | |
|---|---|---|---|
|
Grade School
Lisle Elementary School |
202 | — | |
|
Middle School
Lisle Junior High School |
202 | Not in DB | |
|
High School
Lisle High School |
202 | Not in DB | |
Property History
| DATE: | EVENT: | PRICE: | SOURCE: |
|---|---|---|---|
| 24 Sep, 2010 | Sold | $152,000 | MRED MLS |
| 25 Aug, 2010 | Under contract | $175,000 | MRED MLS |
| — | Last price change | $199,900 | MRED MLS |
| 3 Feb, 2010 | Listed for sale | $219,900 | MRED MLS |
| 12 Aug, 2021 | Sold | $860,000 | MRED MLS |
| 20 Jun, 2021 | Under contract | $850,000 | MRED MLS |
| 17 Jun, 2021 | Listed for sale | $850,000 | MRED MLS |







































Room Specifics
Total Bedrooms: 5
Bedrooms Above Ground: 5
Bedrooms Below Ground: 0
Dimensions: —
Floor Type: Carpet
Dimensions: —
Floor Type: Carpet
Dimensions: —
Floor Type: Carpet
Dimensions: —
Floor Type: —
Full Bathrooms: 4
Bathroom Amenities: Separate Shower,Double Sink,Soaking Tub
Bathroom in Basement: 0
Rooms: Office,Bedroom 5,Foyer,Mud Room
Basement Description: Unfinished
Other Specifics
| 3 | |
| Concrete Perimeter | |
| Concrete | |
| Brick Paver Patio | |
| Fenced Yard,Mature Trees | |
| 20473 | |
| — | |
| Full | |
| Vaulted/Cathedral Ceilings, Bar-Dry, Hardwood Floors, Second Floor Laundry, Built-in Features, Walk-In Closet(s), Bookcases, Coffered Ceiling(s) | |
| Double Oven, Microwave, Dishwasher, Refrigerator, Washer, Dryer, Disposal, Stainless Steel Appliance(s), Wine Refrigerator, Cooktop | |
| Not in DB | |
| — | |
| — | |
| — | |
| Attached Fireplace Doors/Screen |
Tax History
| Year | Property Taxes |
|---|---|
| 2010 | $4,577 |
| 2021 | $18,853 |
Contact Agent
Nearby Similar Homes
Nearby Sold Comparables
Contact Agent
Listing Provided By
Keller Williams Infinity









