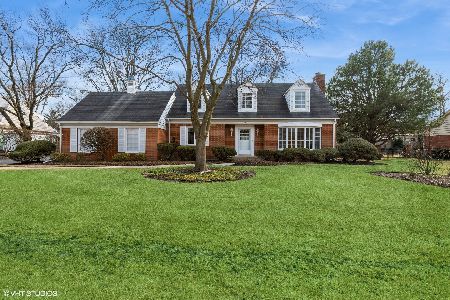915 Lois Lane, Glenview, Illinois 60025
$648,000
|
Sold
|
|
| Status: | Closed |
| Sqft: | 0 |
| Cost/Sqft: | — |
| Beds: | 4 |
| Baths: | 4 |
| Year Built: | 2000 |
| Property Taxes: | $14,755 |
| Days On Market: | 6458 |
| Lot Size: | 0,00 |
Description
4+bed/4 bath immaculate newer home on a large wooded lot at the end of a private lane in coveted Glen Oak Acres. 3 car garage. Large bonus room (34x23) with separate entrance, vaulted ceiling and full bath provides endless opportunities. An abundance of light fills this neutrally decorated home. Quality AND quantity at a great value.
Property Specifics
| Single Family | |
| — | |
| Colonial | |
| 2000 | |
| Partial | |
| — | |
| No | |
| — |
| Cook | |
| — | |
| 0 / Not Applicable | |
| None | |
| Lake Michigan,Private Well | |
| Public Sewer | |
| 06894747 | |
| 04251010370000 |
Nearby Schools
| NAME: | DISTRICT: | DISTANCE: | |
|---|---|---|---|
|
Grade School
Lyon Elementary School |
34 | — | |
|
Middle School
Attea Middle School |
34 | Not in DB | |
|
High School
Glenbrook South High School |
225 | Not in DB | |
Property History
| DATE: | EVENT: | PRICE: | SOURCE: |
|---|---|---|---|
| 27 Mar, 2009 | Sold | $648,000 | MRED MLS |
| 12 Mar, 2009 | Under contract | $780,000 | MRED MLS |
| 13 May, 2008 | Listed for sale | $780,000 | MRED MLS |
| 27 Oct, 2023 | Sold | $975,000 | MRED MLS |
| 11 Sep, 2023 | Under contract | $975,000 | MRED MLS |
| 6 Sep, 2023 | Listed for sale | $975,000 | MRED MLS |
Room Specifics
Total Bedrooms: 4
Bedrooms Above Ground: 4
Bedrooms Below Ground: 0
Dimensions: —
Floor Type: Hardwood
Dimensions: —
Floor Type: Hardwood
Dimensions: —
Floor Type: Hardwood
Full Bathrooms: 4
Bathroom Amenities: Separate Shower
Bathroom in Basement: 0
Rooms: Bonus Room,Den,Exercise Room,Office,Sitting Room,Utility Room-1st Floor
Basement Description: Finished
Other Specifics
| 3 | |
| — | |
| Concrete | |
| Balcony, Patio | |
| Cul-De-Sac | |
| 80X198 | |
| Pull Down Stair,Unfinished | |
| Full | |
| First Floor Bedroom | |
| Double Oven, Range, Microwave, Dishwasher, Refrigerator, Washer, Dryer, Disposal | |
| Not in DB | |
| — | |
| — | |
| — | |
| — |
Tax History
| Year | Property Taxes |
|---|---|
| 2009 | $14,755 |
| 2023 | $20,426 |
Contact Agent
Nearby Similar Homes
Nearby Sold Comparables
Contact Agent
Listing Provided By
Coldwell Banker Residential












