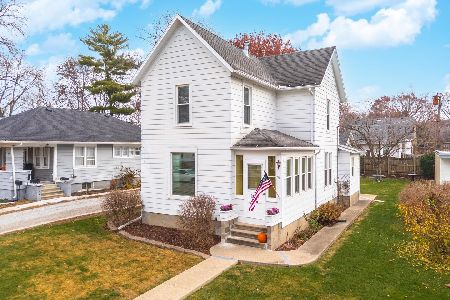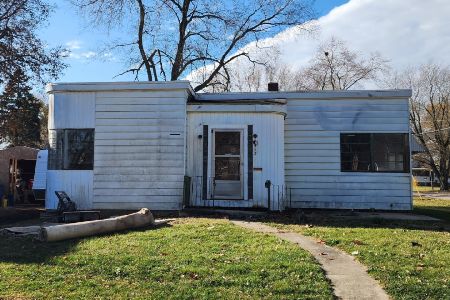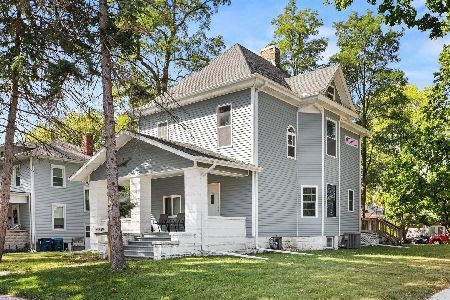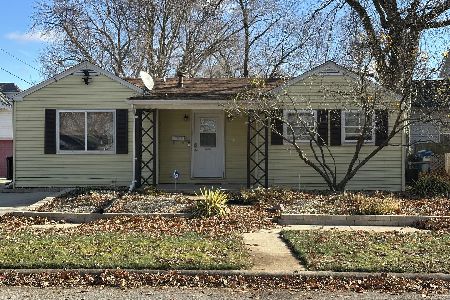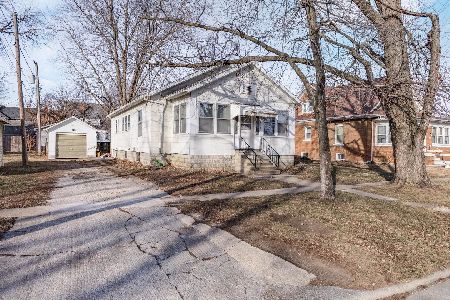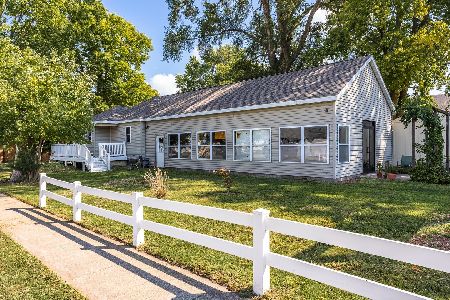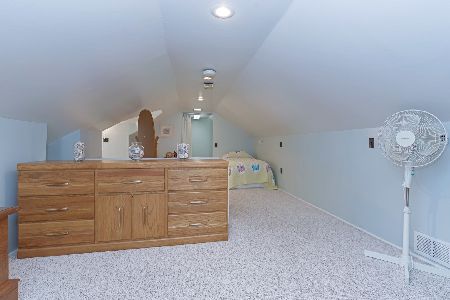915 Main Street, Pontiac, Illinois 61764
$135,000
|
Sold
|
|
| Status: | Closed |
| Sqft: | 1,673 |
| Cost/Sqft: | $83 |
| Beds: | 4 |
| Baths: | 2 |
| Year Built: | 1920 |
| Property Taxes: | $2,296 |
| Days On Market: | 5607 |
| Lot Size: | 0,00 |
Description
Very nice Sears Craftsmen type bungalow on a double lot. Huge master bedroom addition with walk-in closet and bath, plus 3 add'l bedrooms and bath. Maintenance free vinyl fencing, deck and 18x30 above ground pool. Extra one car garage for more storage. Must see all this charming home offers.
Property Specifics
| Single Family | |
| — | |
| — | |
| 1920 | |
| Full | |
| — | |
| Yes | |
| 0 |
| Livingston | |
| — | |
| 0 / — | |
| — | |
| Public | |
| Public Sewer | |
| 10288109 | |
| 151522206012 |
Nearby Schools
| NAME: | DISTRICT: | DISTANCE: | |
|---|---|---|---|
|
Middle School
Pontiac Junior High School |
429 | Not in DB | |
|
High School
Pontiac Township High School |
90 | Not in DB | |
Property History
| DATE: | EVENT: | PRICE: | SOURCE: |
|---|---|---|---|
| 31 Jan, 2011 | Sold | $135,000 | MRED MLS |
| 31 Jan, 2011 | Under contract | $139,500 | MRED MLS |
| 14 Sep, 2010 | Listed for sale | $139,500 | MRED MLS |
| 12 Aug, 2015 | Sold | $139,000 | MRED MLS |
| 12 Aug, 2015 | Under contract | $142,000 | MRED MLS |
| 11 Aug, 2015 | Listed for sale | $142,000 | MRED MLS |
Room Specifics
Total Bedrooms: 4
Bedrooms Above Ground: 4
Bedrooms Below Ground: 0
Dimensions: —
Floor Type: Carpet
Dimensions: —
Floor Type: Carpet
Dimensions: —
Floor Type: Carpet
Full Bathrooms: 2
Bathroom Amenities: Whirlpool
Bathroom in Basement: —
Rooms: Sun Room
Basement Description: —
Other Specifics
| 2 | |
| — | |
| Gravel | |
| Deck, Patio, Above Ground Pool | |
| Fenced Yard | |
| 96 X 121 | |
| — | |
| — | |
| Hardwood Floors, Walk-In Closet(s) | |
| Dishwasher, Microwave, Range, Refrigerator | |
| Not in DB | |
| — | |
| — | |
| — | |
| — |
Tax History
| Year | Property Taxes |
|---|---|
| 2011 | $2,296 |
| 2015 | $2,786 |
Contact Agent
Nearby Similar Homes
Nearby Sold Comparables
Contact Agent
Listing Provided By
LCBR Conversion Office

