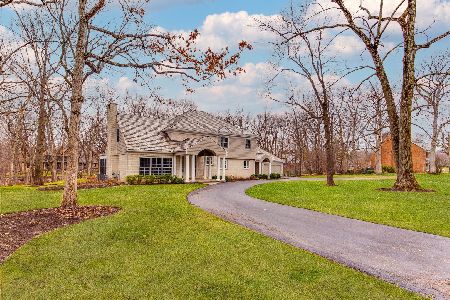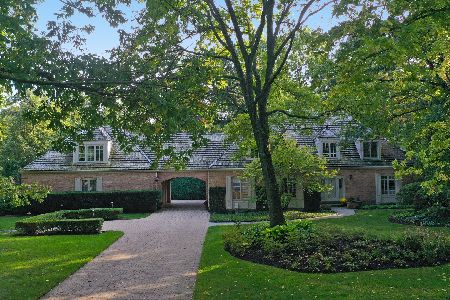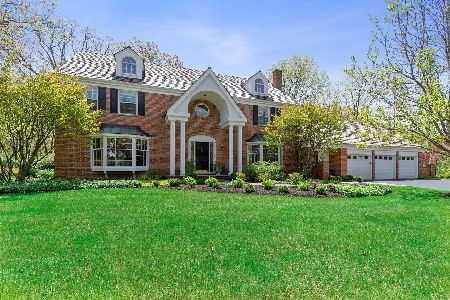915 Mccormick Drive, Lake Forest, Illinois 60045
$1,360,000
|
Sold
|
|
| Status: | Closed |
| Sqft: | 5,125 |
| Cost/Sqft: | $283 |
| Beds: | 4 |
| Baths: | 7 |
| Year Built: | 1972 |
| Property Taxes: | $23,433 |
| Days On Market: | 4950 |
| Lot Size: | 1,01 |
Description
Beyond expectation, extraordinary quality & detail by award winning designer Frank Ponterio demonstrated through-out the 2004 renovation & expansion balancing elegance and modern ease. Featuring: 9+ft ceilings, custom cherry cabinets, high end appliances, butler's pantry, Jerusalem limestone, master w/Juliette balcony, walk-in closets & fireplace Plus 3 add en suite bedrms,& 3season screened porch/LL 2bedrms & 2baths
Property Specifics
| Single Family | |
| — | |
| Traditional | |
| 1972 | |
| Full | |
| — | |
| No | |
| 1.01 |
| Lake | |
| Villa Turicum | |
| 0 / Not Applicable | |
| None | |
| Lake Michigan | |
| Public Sewer | |
| 08109412 | |
| 16033070030000 |
Nearby Schools
| NAME: | DISTRICT: | DISTANCE: | |
|---|---|---|---|
|
Grade School
Cherokee Elementary School |
67 | — | |
|
Middle School
Deer Path Middle School |
67 | Not in DB | |
|
High School
Lake Forest High School |
115 | Not in DB | |
Property History
| DATE: | EVENT: | PRICE: | SOURCE: |
|---|---|---|---|
| 9 Oct, 2012 | Sold | $1,360,000 | MRED MLS |
| 24 Aug, 2012 | Under contract | $1,449,000 | MRED MLS |
| 9 Jul, 2012 | Listed for sale | $1,449,000 | MRED MLS |
| 18 Jul, 2016 | Sold | $1,325,000 | MRED MLS |
| 10 Jun, 2016 | Under contract | $1,365,000 | MRED MLS |
| — | Last price change | $1,499,000 | MRED MLS |
| 11 Jan, 2016 | Listed for sale | $1,540,875 | MRED MLS |
| 30 Jul, 2021 | Sold | $1,425,000 | MRED MLS |
| 24 May, 2021 | Under contract | $1,425,000 | MRED MLS |
| 30 Apr, 2021 | Listed for sale | $1,425,000 | MRED MLS |
Room Specifics
Total Bedrooms: 6
Bedrooms Above Ground: 4
Bedrooms Below Ground: 2
Dimensions: —
Floor Type: Carpet
Dimensions: —
Floor Type: Carpet
Dimensions: —
Floor Type: Hardwood
Dimensions: —
Floor Type: —
Dimensions: —
Floor Type: —
Full Bathrooms: 7
Bathroom Amenities: Whirlpool,Separate Shower,Double Sink
Bathroom in Basement: 1
Rooms: Bedroom 5,Bedroom 6,Den,Foyer,Office,Recreation Room,Screened Porch,Sun Room
Basement Description: Finished
Other Specifics
| 3.5 | |
| Concrete Perimeter | |
| Asphalt | |
| Balcony, Patio, Porch, Porch Screened, Storms/Screens, Outdoor Fireplace | |
| Landscaped,Wooded | |
| 220 X 233 | |
| Pull Down Stair | |
| Full | |
| Vaulted/Cathedral Ceilings, Bar-Wet, Hardwood Floors, First Floor Laundry | |
| High End Refrigerator, Stainless Steel Appliance(s), Wine Refrigerator | |
| Not in DB | |
| Sidewalks, Street Lights, Street Paved | |
| — | |
| — | |
| Wood Burning, Gas Starter |
Tax History
| Year | Property Taxes |
|---|---|
| 2012 | $23,433 |
| 2016 | $21,728 |
| 2021 | $23,485 |
Contact Agent
Nearby Similar Homes
Nearby Sold Comparables
Contact Agent
Listing Provided By
Coldwell Banker Residential








