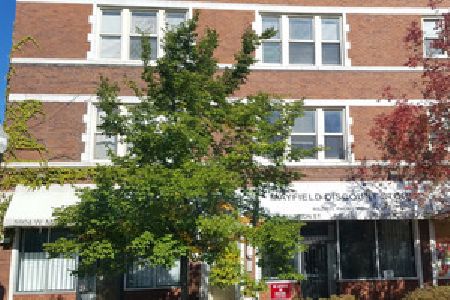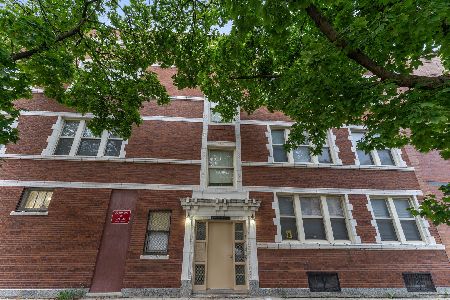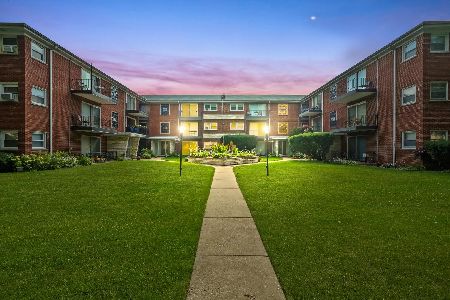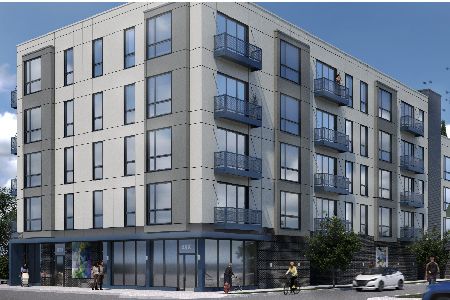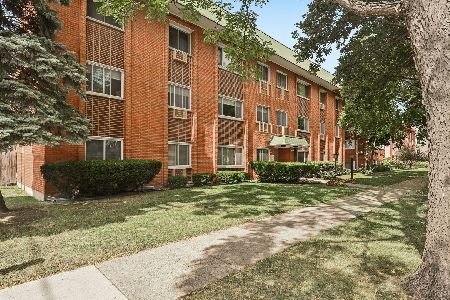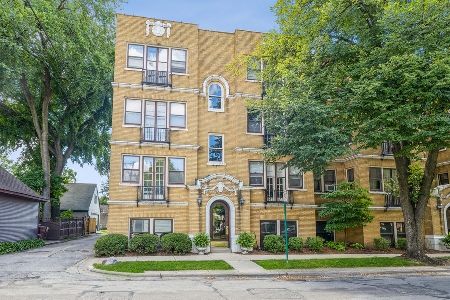915 Oak Park Avenue, Oak Park, Illinois 60304
$200,100
|
Sold
|
|
| Status: | Closed |
| Sqft: | 0 |
| Cost/Sqft: | — |
| Beds: | 2 |
| Baths: | 2 |
| Year Built: | 2004 |
| Property Taxes: | $6,865 |
| Days On Market: | 2176 |
| Lot Size: | 0,00 |
Description
Check out this stunning turnkey 2 bed and 2 bath Oak Park condo with balcony and large side deck, located on elevated 1st floor in an elevator building. Sun drenched freshly painted condo features large open living room with wall to wall and floor to ceiling windows, large kitchen with 42" cabinets, granite counters and SS appliances. Master bedroom en suite with walk in closet, master bath with dual vanity, new tiles & linen closet. Unit features in unit laundry room, central air conditioning, gas forced air furnace and 1 assigned garage parking space. Building is professionally managed and steps to Oak Park Blue Line stop, near I290 shops and restaurants along Oak Park. Nothing to do but move in and unpack! This property is eligible under the Freddie Mac First Look Initiative through 1/30/2020 for owner occupied purchasers.
Property Specifics
| Condos/Townhomes | |
| 4 | |
| — | |
| 2004 | |
| None | |
| — | |
| No | |
| — |
| Cook | |
| — | |
| 327 / Monthly | |
| Water,Insurance,Exterior Maintenance,Lawn Care,Scavenger,Snow Removal | |
| Lake Michigan | |
| Public Sewer | |
| 10599060 | |
| 16183070351005 |
Nearby Schools
| NAME: | DISTRICT: | DISTANCE: | |
|---|---|---|---|
|
Grade School
Abraham Lincoln Elementary Schoo |
97 | — | |
|
Middle School
Gwendolyn Brooks Middle School |
97 | Not in DB | |
|
High School
Oak Park & River Forest High Sch |
200 | Not in DB | |
Property History
| DATE: | EVENT: | PRICE: | SOURCE: |
|---|---|---|---|
| 5 Aug, 2016 | Sold | $227,000 | MRED MLS |
| 6 Jun, 2016 | Under contract | $219,000 | MRED MLS |
| 31 May, 2016 | Listed for sale | $219,000 | MRED MLS |
| 4 Mar, 2020 | Sold | $200,100 | MRED MLS |
| 4 Feb, 2020 | Under contract | $209,900 | MRED MLS |
| 30 Dec, 2019 | Listed for sale | $209,900 | MRED MLS |
| 25 Sep, 2025 | Listed for sale | $0 | MRED MLS |
Room Specifics
Total Bedrooms: 2
Bedrooms Above Ground: 2
Bedrooms Below Ground: 0
Dimensions: —
Floor Type: Wood Laminate
Full Bathrooms: 2
Bathroom Amenities: Double Sink,Soaking Tub
Bathroom in Basement: 0
Rooms: Walk In Closet
Basement Description: None
Other Specifics
| 1 | |
| — | |
| — | |
| Balcony, Deck, End Unit | |
| — | |
| COMMON | |
| — | |
| Full | |
| Hardwood Floors, Wood Laminate Floors, Laundry Hook-Up in Unit, Storage, Walk-In Closet(s) | |
| — | |
| Not in DB | |
| — | |
| — | |
| — | |
| — |
Tax History
| Year | Property Taxes |
|---|---|
| 2016 | $4,934 |
| 2020 | $6,865 |
Contact Agent
Nearby Similar Homes
Nearby Sold Comparables
Contact Agent
Listing Provided By
RE/MAX Premier

