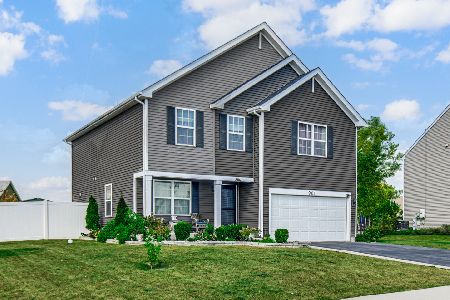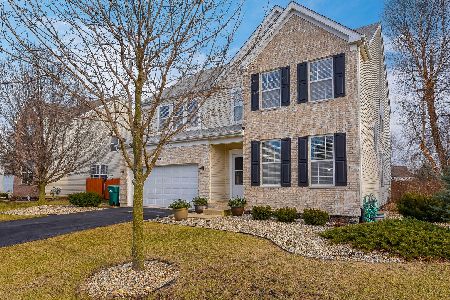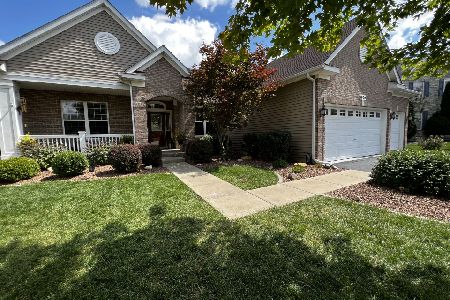915 Pasture Rose Street, Joliet, Illinois 60431
$265,500
|
Sold
|
|
| Status: | Closed |
| Sqft: | 2,748 |
| Cost/Sqft: | $98 |
| Beds: | 4 |
| Baths: | 3 |
| Year Built: | 2007 |
| Property Taxes: | $7,006 |
| Days On Market: | 2473 |
| Lot Size: | 0,29 |
Description
Scrap the "honey do" list and call your favorite friends....your summer will be easy livin' with this turn-key home in Sable Ridge (a pool/clubhouse community)! This 4 bedroom charmer offers a smart design with roomy kitchen & island, formal dining, space for a home office plus loft, large bedrooms, 2.5 baths, loads of storage, and a FULL basement just begging for your creative finishing touches. Enjoy NEW CARPET throughout, NEW WOOD LAMINATE flooring on main level, and NEW PAINT from head to toe! Note to self, check out the ENORMOUS LOFT hosting everything from a spirited Fortnite battle to the latest Netflix series with a massive tub of popcorn. Pour a glass of something fun and fire up that BBQ...this turn-key home is your one way ticket to a relaxing summer! A must-see!
Property Specifics
| Single Family | |
| — | |
| Traditional | |
| 2007 | |
| Full | |
| SPRUCE | |
| No | |
| 0.29 |
| Kendall | |
| Sable Ridge | |
| 450 / Annual | |
| Insurance,Clubhouse,Exercise Facilities,Pool | |
| Public | |
| Public Sewer | |
| 10363853 | |
| 0902404006 |
Nearby Schools
| NAME: | DISTRICT: | DISTANCE: | |
|---|---|---|---|
|
Grade School
Jones Elementary School |
201 | — | |
|
Middle School
Jones Elementary School |
201 | Not in DB | |
|
High School
Minooka Community High School |
111 | Not in DB | |
Property History
| DATE: | EVENT: | PRICE: | SOURCE: |
|---|---|---|---|
| 14 Jun, 2019 | Sold | $265,500 | MRED MLS |
| 8 May, 2019 | Under contract | $269,000 | MRED MLS |
| 1 May, 2019 | Listed for sale | $269,000 | MRED MLS |
Room Specifics
Total Bedrooms: 4
Bedrooms Above Ground: 4
Bedrooms Below Ground: 0
Dimensions: —
Floor Type: Carpet
Dimensions: —
Floor Type: Carpet
Dimensions: —
Floor Type: Carpet
Full Bathrooms: 3
Bathroom Amenities: Separate Shower,Double Sink,Soaking Tub
Bathroom in Basement: 0
Rooms: Loft,Foyer,Breakfast Room
Basement Description: Unfinished
Other Specifics
| 2 | |
| Concrete Perimeter | |
| Asphalt | |
| Deck, Porch, Storms/Screens | |
| — | |
| 99X127 | |
| Unfinished | |
| Full | |
| Vaulted/Cathedral Ceilings, Wood Laminate Floors, First Floor Laundry, Walk-In Closet(s) | |
| Range, Microwave, Dishwasher, Refrigerator, Disposal | |
| Not in DB | |
| Clubhouse, Pool, Sidewalks, Street Lights, Street Paved | |
| — | |
| — | |
| — |
Tax History
| Year | Property Taxes |
|---|---|
| 2019 | $7,006 |
Contact Agent
Nearby Similar Homes
Nearby Sold Comparables
Contact Agent
Listing Provided By
Southwestern Real Estate, Inc.






