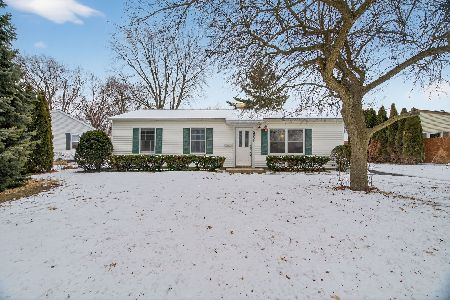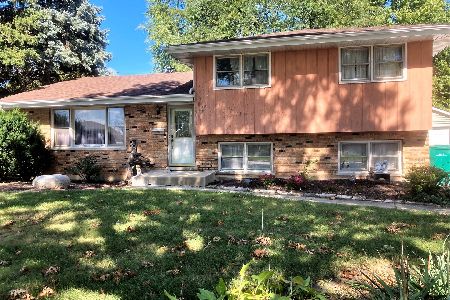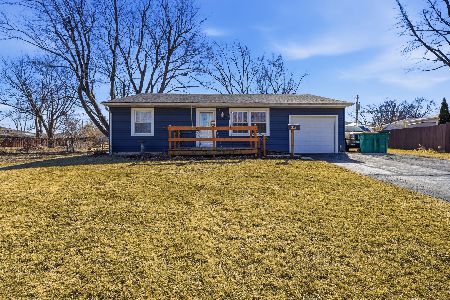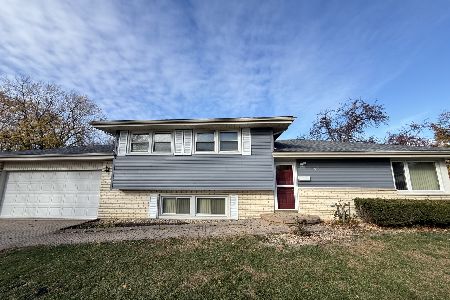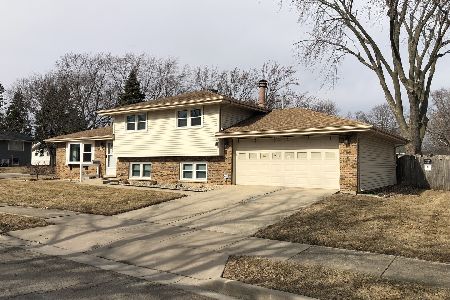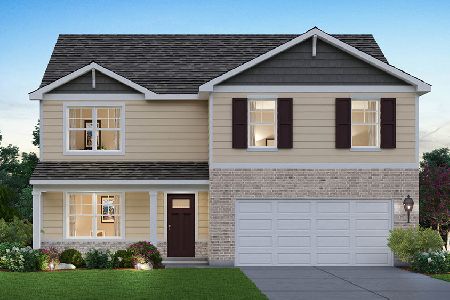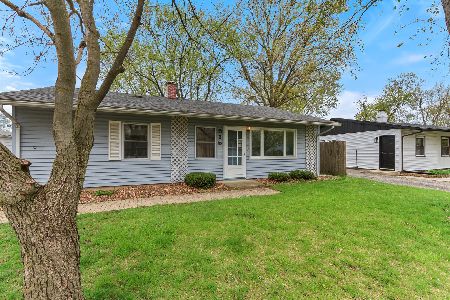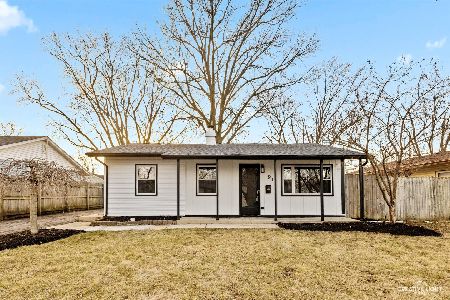915 Pearson Drive, Joliet, Illinois 60435
$149,000
|
Sold
|
|
| Status: | Closed |
| Sqft: | 1,008 |
| Cost/Sqft: | $138 |
| Beds: | 3 |
| Baths: | 1 |
| Year Built: | 1958 |
| Property Taxes: | $1,720 |
| Days On Market: | 2488 |
| Lot Size: | 0,17 |
Description
This charming ranch home has such cute curb appeal...and is bigger on the side than it looks! Perfect as a starter home, downsizing or investment. Highlights include a nice size eat-in kitchen, pantry/mudroom, remodeled bathroom, full-size washer/dryer, a 1.5 garage with added storage and a side porch that's ideal for relaxing/entertaining while you enjoy the view of the beautiful backyard. Upgrades: Picture window (18), Bathroom remodel (17), Refridgerator (17)Carpeting (16). Other upgrades incl: Remodeled Kitchen, W/D, Furnace & A/C, Water Heater, Backdoor, House & Garage Roof, Outside water pipe, Vinyl siding. This well-maintained home is located on nice treelined street! The beautiful backyard is wonderfully landscaped including its grand tree. Quiet neighborhood and minutes from schools, shopping, restaurants and interstate. This is one not to be missed!
Property Specifics
| Single Family | |
| — | |
| Ranch | |
| 1958 | |
| None | |
| — | |
| No | |
| 0.17 |
| Will | |
| Bridalwreath | |
| 0 / Not Applicable | |
| None | |
| Public | |
| Public Sewer | |
| 10375204 | |
| 3007063090240000 |
Nearby Schools
| NAME: | DISTRICT: | DISTANCE: | |
|---|---|---|---|
|
Grade School
Carl Sandburg Elementary School |
86 | — | |
|
Middle School
Hufford Junior High School |
86 | Not in DB | |
|
High School
Joliet West High School |
204 | Not in DB | |
Property History
| DATE: | EVENT: | PRICE: | SOURCE: |
|---|---|---|---|
| 27 Jun, 2019 | Sold | $149,000 | MRED MLS |
| 12 May, 2019 | Under contract | $139,000 | MRED MLS |
| 10 May, 2019 | Listed for sale | $139,000 | MRED MLS |
| 16 Jun, 2023 | Sold | $210,000 | MRED MLS |
| 8 May, 2023 | Under contract | $210,000 | MRED MLS |
| 25 Apr, 2023 | Listed for sale | $210,000 | MRED MLS |
Room Specifics
Total Bedrooms: 3
Bedrooms Above Ground: 3
Bedrooms Below Ground: 0
Dimensions: —
Floor Type: Carpet
Dimensions: —
Floor Type: Carpet
Full Bathrooms: 1
Bathroom Amenities: —
Bathroom in Basement: 0
Rooms: No additional rooms
Basement Description: Slab
Other Specifics
| 1.5 | |
| Concrete Perimeter | |
| Asphalt | |
| Porch Screened, Storms/Screens | |
| — | |
| 57 X 130 | |
| — | |
| None | |
| First Floor Bedroom, First Floor Laundry, First Floor Full Bath | |
| Range, Microwave, Refrigerator, Washer, Dryer, Range Hood | |
| Not in DB | |
| Sidewalks, Street Lights, Street Paved | |
| — | |
| — | |
| — |
Tax History
| Year | Property Taxes |
|---|---|
| 2019 | $1,720 |
| 2023 | $3,521 |
Contact Agent
Nearby Similar Homes
Nearby Sold Comparables
Contact Agent
Listing Provided By
john greene, Realtor

