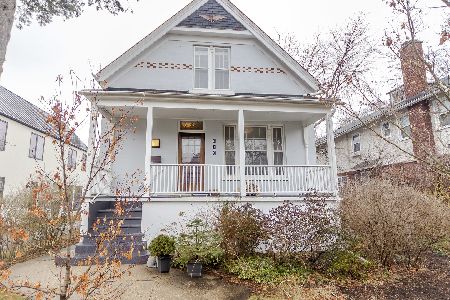915 Ridge Court, Evanston, Illinois 60202
$618,000
|
Sold
|
|
| Status: | Closed |
| Sqft: | 0 |
| Cost/Sqft: | — |
| Beds: | 5 |
| Baths: | 3 |
| Year Built: | 1916 |
| Property Taxes: | $12,679 |
| Days On Market: | 4630 |
| Lot Size: | 0,24 |
Description
Spacious Prairie style 5 Bedroom, 2.1 Bath home nestled in a huge Lot on a quiet court. Boasts old world charm with modern updates, including Hardwood Floors, Master Suite, Deck, expansive Basement Area, and a large Kitchen & Great Room. Location is keen; close to Transportation, Schools, Parks, Shopping and more.
Property Specifics
| Single Family | |
| — | |
| American 4-Sq. | |
| 1916 | |
| Full | |
| — | |
| No | |
| 0.24 |
| Cook | |
| — | |
| 0 / Not Applicable | |
| None | |
| Lake Michigan,Public | |
| Public Sewer | |
| 08353797 | |
| 11191190100000 |
Nearby Schools
| NAME: | DISTRICT: | DISTANCE: | |
|---|---|---|---|
|
Grade School
Washington Elementary School |
65 | — | |
|
Middle School
Nichols Middle School |
65 | Not in DB | |
|
High School
Evanston Twp High School |
202 | Not in DB | |
Property History
| DATE: | EVENT: | PRICE: | SOURCE: |
|---|---|---|---|
| 9 Sep, 2013 | Sold | $618,000 | MRED MLS |
| 14 Jun, 2013 | Under contract | $650,000 | MRED MLS |
| 28 May, 2013 | Listed for sale | $650,000 | MRED MLS |
Room Specifics
Total Bedrooms: 5
Bedrooms Above Ground: 5
Bedrooms Below Ground: 0
Dimensions: —
Floor Type: Hardwood
Dimensions: —
Floor Type: Hardwood
Dimensions: —
Floor Type: Hardwood
Dimensions: —
Floor Type: —
Full Bathrooms: 3
Bathroom Amenities: Whirlpool,Separate Shower
Bathroom in Basement: 1
Rooms: Bedroom 5,Mud Room,Office,Sun Room
Basement Description: Unfinished
Other Specifics
| 2 | |
| Brick/Mortar | |
| Off Alley | |
| Deck, Gazebo | |
| — | |
| 50 X 208 | |
| Dormer,Full,Pull Down Stair,Unfinished | |
| Full | |
| Skylight(s), Hardwood Floors | |
| Double Oven, Microwave, Dishwasher, Refrigerator, Freezer, Washer, Dryer | |
| Not in DB | |
| — | |
| — | |
| — | |
| Wood Burning |
Tax History
| Year | Property Taxes |
|---|---|
| 2013 | $12,679 |
Contact Agent
Nearby Similar Homes
Nearby Sold Comparables
Contact Agent
Listing Provided By
Coldwell Banker Residential










