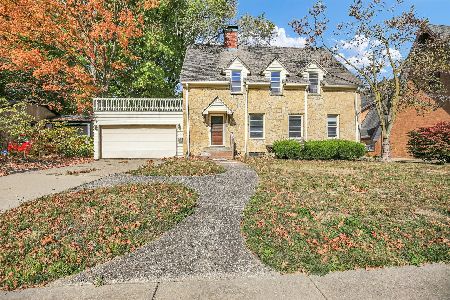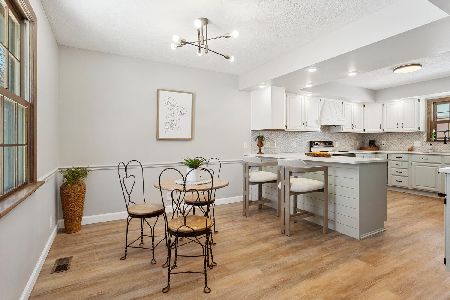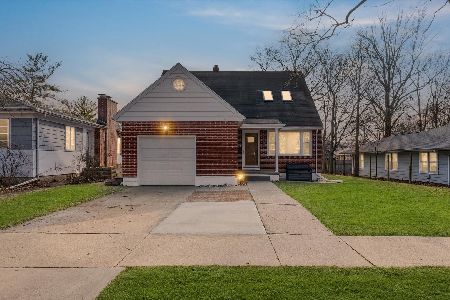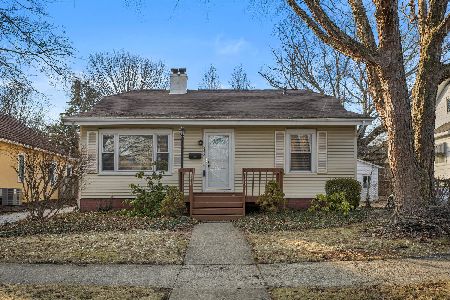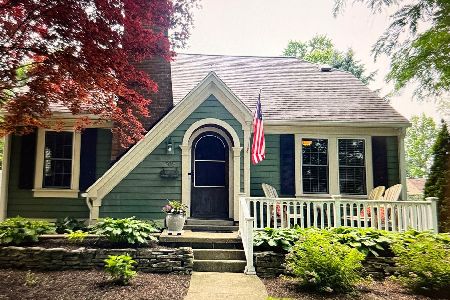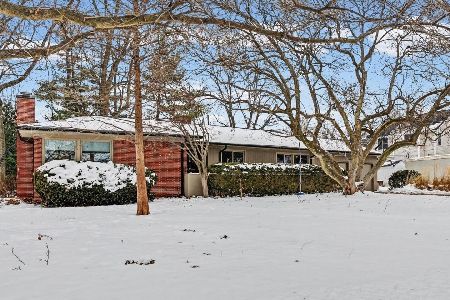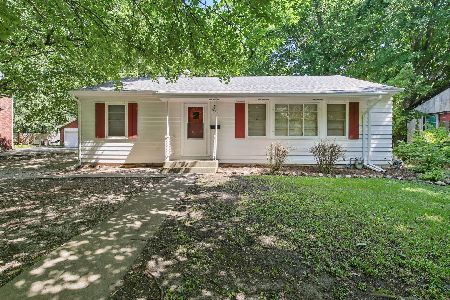915 Springfield Avenue, Champaign, Illinois 61821
$410,000
|
Sold
|
|
| Status: | Closed |
| Sqft: | 3,545 |
| Cost/Sqft: | $121 |
| Beds: | 4 |
| Baths: | 4 |
| Year Built: | 1927 |
| Property Taxes: | $8,504 |
| Days On Market: | 2573 |
| Lot Size: | 0,63 |
Description
This historic home was meticulously sited on 3 city lots, spanning 200 feet, with the whole house designed around the stately library. The front door opens into a grand foyer with open stairway. The whole house features gorgeous original oak woodwork. Original hardwood floors are exposed throughout most 1st floor rooms & are under carpet in 2nd floor. The house offers stunning original character and charm, plus some major updates. The current owners added a dramatic two-story screened back porch, featuring numerous ceiling fans & skylights to create the perfect spot to relax and enjoy the view of the privacy-fenced backyard that looks like a private park. The kitchen features granite counters & upscale appliances, highlighted by a Viking range. The master suite was recently redesigned with a newly built master bath, featuring a glass block custom shower, whirlpool tub & seemingly endless counter space. The house features hot water heating system plus central a/c. See 3D virtual tour!
Property Specifics
| Single Family | |
| — | |
| — | |
| 1927 | |
| Full | |
| — | |
| No | |
| 0.63 |
| Champaign | |
| — | |
| 0 / Not Applicable | |
| None | |
| Public | |
| Public Sewer | |
| 10155661 | |
| 432014228001 |
Nearby Schools
| NAME: | DISTRICT: | DISTANCE: | |
|---|---|---|---|
|
Grade School
Unit 4 School Of Choice Elementa |
4 | — | |
|
Middle School
Champaign Junior/middle Call Uni |
4 | Not in DB | |
|
High School
Central High School |
4 | Not in DB | |
Property History
| DATE: | EVENT: | PRICE: | SOURCE: |
|---|---|---|---|
| 3 Jul, 2019 | Sold | $410,000 | MRED MLS |
| 29 May, 2019 | Under contract | $429,900 | MRED MLS |
| — | Last price change | $449,900 | MRED MLS |
| 19 Jan, 2019 | Listed for sale | $469,000 | MRED MLS |
Room Specifics
Total Bedrooms: 4
Bedrooms Above Ground: 4
Bedrooms Below Ground: 0
Dimensions: —
Floor Type: Carpet
Dimensions: —
Floor Type: Carpet
Dimensions: —
Floor Type: Carpet
Full Bathrooms: 4
Bathroom Amenities: Whirlpool,Separate Shower,Soaking Tub
Bathroom in Basement: 1
Rooms: Library,Bonus Room,Foyer,Mud Room,Sun Room
Basement Description: Partially Finished
Other Specifics
| 2 | |
| Concrete Perimeter | |
| Concrete | |
| Balcony, Screened Patio | |
| — | |
| 198X140.25 | |
| Full,Unfinished | |
| Full | |
| Hardwood Floors | |
| Range, Microwave, Dishwasher, Refrigerator, Disposal, Stainless Steel Appliance(s), Cooktop, Built-In Oven, Range Hood | |
| Not in DB | |
| Sidewalks, Street Lights, Street Paved | |
| — | |
| — | |
| Wood Burning, Gas Log |
Tax History
| Year | Property Taxes |
|---|---|
| 2019 | $8,504 |
Contact Agent
Nearby Similar Homes
Nearby Sold Comparables
Contact Agent
Listing Provided By
RE/MAX REALTY ASSOCIATES-CHA

