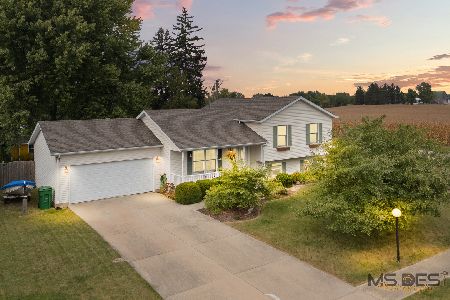915 Walnut Drive, Kirkland, Illinois 60146
$170,000
|
Sold
|
|
| Status: | Closed |
| Sqft: | 3,400 |
| Cost/Sqft: | $49 |
| Beds: | 4 |
| Baths: | 4 |
| Year Built: | 2006 |
| Property Taxes: | $4,388 |
| Days On Market: | 3903 |
| Lot Size: | 0,26 |
Description
Looking for a huge house at a great price? How about approx 3400 sq ft plus a huge finished basement with a 18 x18 man cave bar? This home features newer wood laminate floors throughout main floor. Massive kitchen that has tons of cabinets and counter space along with stainless steel appliances. Huge fenced yard with porcelain type patio. Exclude washer/dryer/wine frig/bar stools/tv in bar & garage refrigerator.
Property Specifics
| Single Family | |
| — | |
| — | |
| 2006 | |
| Full | |
| — | |
| No | |
| 0.26 |
| De Kalb | |
| — | |
| 0 / Not Applicable | |
| None | |
| Public | |
| Public Sewer | |
| 08848953 | |
| 0126425022 |
Property History
| DATE: | EVENT: | PRICE: | SOURCE: |
|---|---|---|---|
| 19 Jun, 2015 | Sold | $170,000 | MRED MLS |
| 13 Mar, 2015 | Under contract | $164,900 | MRED MLS |
| 28 Feb, 2015 | Listed for sale | $164,900 | MRED MLS |
Room Specifics
Total Bedrooms: 5
Bedrooms Above Ground: 4
Bedrooms Below Ground: 1
Dimensions: —
Floor Type: Carpet
Dimensions: —
Floor Type: Carpet
Dimensions: —
Floor Type: Carpet
Dimensions: —
Floor Type: —
Full Bathrooms: 4
Bathroom Amenities: —
Bathroom in Basement: 1
Rooms: Bonus Room,Bedroom 5,Foyer,Sun Room
Basement Description: Finished,Bathroom Rough-In
Other Specifics
| 2 | |
| Concrete Perimeter | |
| Asphalt | |
| Patio | |
| Fenced Yard | |
| 73 X 129 X108 X 120 | |
| — | |
| Full | |
| Bar-Dry, Wood Laminate Floors, First Floor Laundry | |
| Double Oven, Microwave, Dishwasher, Refrigerator | |
| Not in DB | |
| — | |
| — | |
| — | |
| Gas Log |
Tax History
| Year | Property Taxes |
|---|---|
| 2015 | $4,388 |
Contact Agent
Nearby Similar Homes
Nearby Sold Comparables
Contact Agent
Listing Provided By
3 Roses Realty






