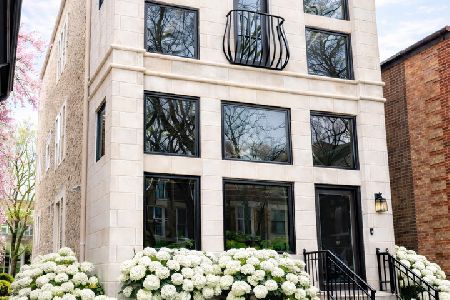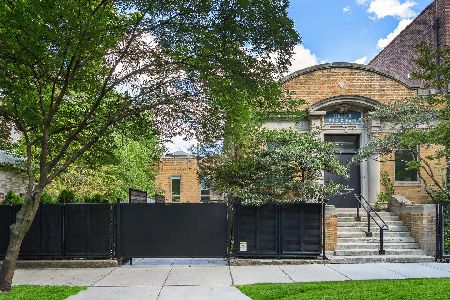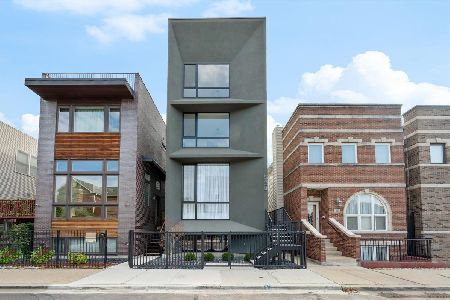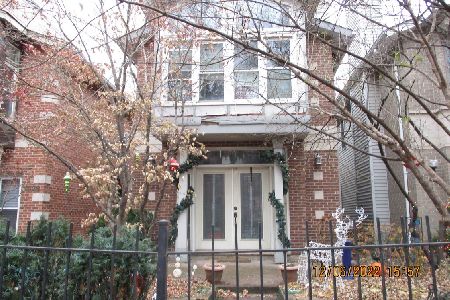915 Wolcott Avenue, West Town, Chicago, Illinois 60622
$1,250,000
|
Sold
|
|
| Status: | Closed |
| Sqft: | 4,700 |
| Cost/Sqft: | $309 |
| Beds: | 4 |
| Baths: | 4 |
| Year Built: | 2004 |
| Property Taxes: | $12,810 |
| Days On Market: | 5443 |
| Lot Size: | 0,00 |
Description
Spectacular award winning home in perfect East Village location. Just blocks from Division Street on tree-lined Wolcott. Dwell Studio designed, extra wide home features: walls of glass, multiple outdoor areas, generous room sizes and fabulous finishes all behind a minimalist facade. Approximately 4700 SF this home features 4+ bedrooms, 3.1 baths, top-of-the-line cabinetry and appliances. A modernist dream!!
Property Specifics
| Single Family | |
| — | |
| — | |
| 2004 | |
| Full | |
| — | |
| No | |
| — |
| Cook | |
| — | |
| 0 / Not Applicable | |
| None | |
| Public | |
| Public Sewer | |
| 07771130 | |
| 17064230590000 |
Property History
| DATE: | EVENT: | PRICE: | SOURCE: |
|---|---|---|---|
| 6 Sep, 2011 | Sold | $1,250,000 | MRED MLS |
| 7 Jul, 2011 | Under contract | $1,450,000 | MRED MLS |
| — | Last price change | $1,650,000 | MRED MLS |
| 4 Apr, 2011 | Listed for sale | $1,650,000 | MRED MLS |
Room Specifics
Total Bedrooms: 4
Bedrooms Above Ground: 4
Bedrooms Below Ground: 0
Dimensions: —
Floor Type: Hardwood
Dimensions: —
Floor Type: Hardwood
Dimensions: —
Floor Type: Hardwood
Full Bathrooms: 4
Bathroom Amenities: —
Bathroom in Basement: 1
Rooms: Den,Gallery,Theatre Room
Basement Description: Finished
Other Specifics
| 2 | |
| — | |
| — | |
| — | |
| — | |
| 29X105 | |
| — | |
| Full | |
| — | |
| Range, Dishwasher, High End Refrigerator, Freezer, Washer, Dryer, Disposal, Stainless Steel Appliance(s), Wine Refrigerator | |
| Not in DB | |
| — | |
| — | |
| — | |
| — |
Tax History
| Year | Property Taxes |
|---|---|
| 2011 | $12,810 |
Contact Agent
Nearby Similar Homes
Nearby Sold Comparables
Contact Agent
Listing Provided By
North Clybourn Group, Inc.









