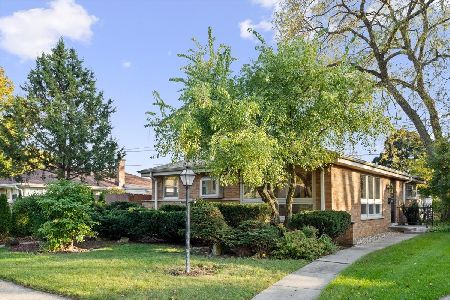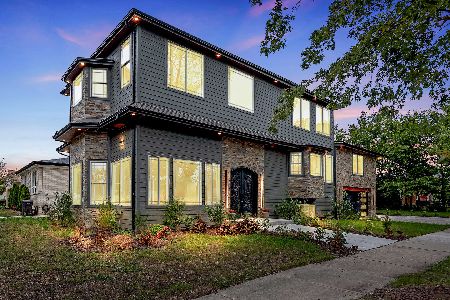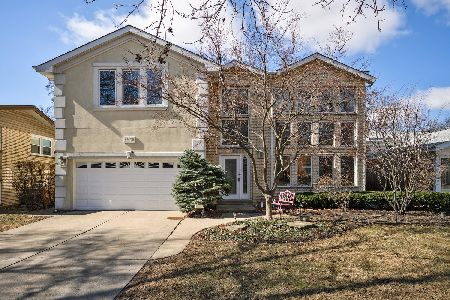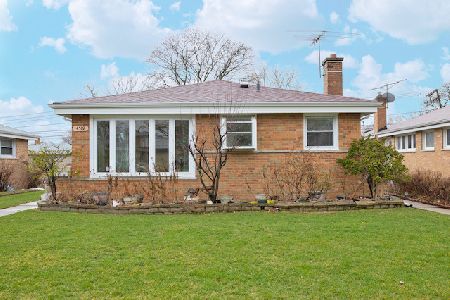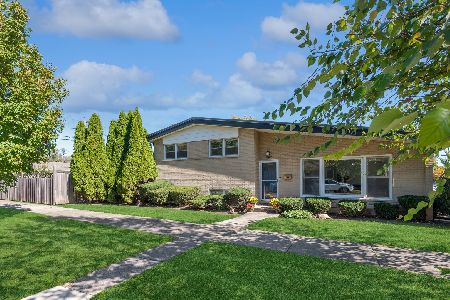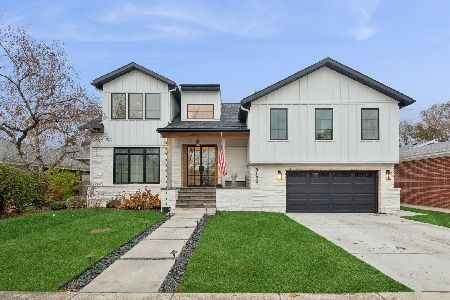9150 Kilbourn Avenue, Skokie, Illinois 60076
$250,000
|
Sold
|
|
| Status: | Closed |
| Sqft: | 1,794 |
| Cost/Sqft: | $148 |
| Beds: | 3 |
| Baths: | 3 |
| Year Built: | 1955 |
| Property Taxes: | $7,577 |
| Days On Market: | 4702 |
| Lot Size: | 0,00 |
Description
Devonshire! Popular School District 68. Niles North High. Solid Brick Ranch. Hardwood Floors. Main Floor Family Room w/Sliding Doors To Patio. Master Bedroom w/Adjoining Master Bath plus 2 Other Bedrooms and 1.1Bath. Attached 2 Car Garage. Finished Lower Level with 4th Bedroom or Office. Home could be updated. Just Freshly Painted. Fabulous location. 3 Blocks to Park, Tennis Courts, Pool, Devonshire Grammar Sch
Property Specifics
| Single Family | |
| — | |
| Ranch | |
| 1955 | |
| Full | |
| — | |
| No | |
| — |
| Cook | |
| — | |
| 0 / Not Applicable | |
| None | |
| Lake Michigan,Public | |
| Public Sewer, Sewer-Storm | |
| 08319132 | |
| 10153050090000 |
Nearby Schools
| NAME: | DISTRICT: | DISTANCE: | |
|---|---|---|---|
|
Grade School
Devonshire Elementary School |
68 | — | |
|
Middle School
Old Orchard Junior High School |
68 | Not in DB | |
|
High School
Niles North High School |
219 | Not in DB | |
Property History
| DATE: | EVENT: | PRICE: | SOURCE: |
|---|---|---|---|
| 29 May, 2013 | Sold | $250,000 | MRED MLS |
| 22 Apr, 2013 | Under contract | $265,000 | MRED MLS |
| 15 Apr, 2013 | Listed for sale | $265,000 | MRED MLS |
Room Specifics
Total Bedrooms: 4
Bedrooms Above Ground: 3
Bedrooms Below Ground: 1
Dimensions: —
Floor Type: Hardwood
Dimensions: —
Floor Type: Hardwood
Dimensions: —
Floor Type: Vinyl
Full Bathrooms: 3
Bathroom Amenities: —
Bathroom in Basement: 0
Rooms: Breakfast Room
Basement Description: Finished
Other Specifics
| 2 | |
| Concrete Perimeter | |
| Concrete | |
| — | |
| — | |
| 54X126 | |
| — | |
| Full | |
| Skylight(s), Hardwood Floors, First Floor Full Bath | |
| Range, Refrigerator, Washer, Dryer, Disposal | |
| Not in DB | |
| Pool, Tennis Courts, Sidewalks, Street Paved | |
| — | |
| — | |
| — |
Tax History
| Year | Property Taxes |
|---|---|
| 2013 | $7,577 |
Contact Agent
Nearby Similar Homes
Nearby Sold Comparables
Contact Agent
Listing Provided By
Coldwell Banker Residential

