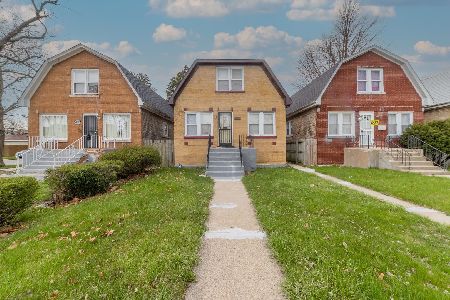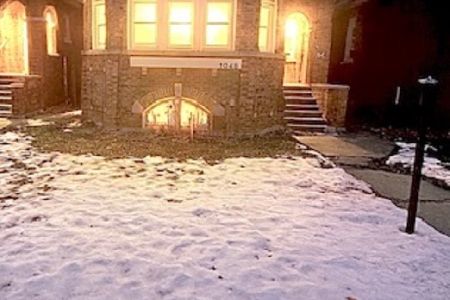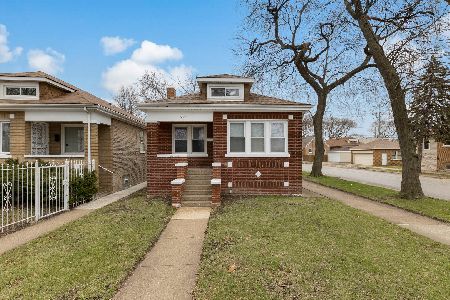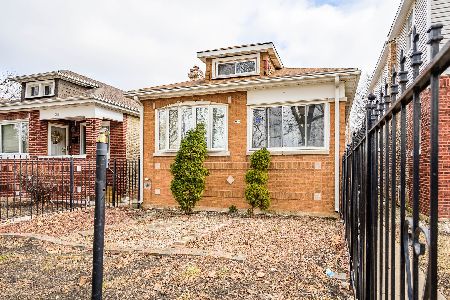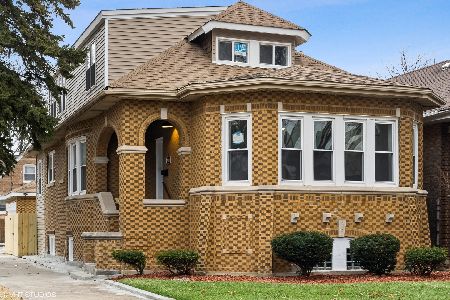9151 Racine Avenue, Washington Heights, Chicago, Illinois 60620
$206,000
|
Sold
|
|
| Status: | Closed |
| Sqft: | 1,600 |
| Cost/Sqft: | $131 |
| Beds: | 4 |
| Baths: | 3 |
| Year Built: | 1922 |
| Property Taxes: | $1,777 |
| Days On Market: | 3031 |
| Lot Size: | 0,08 |
Description
Newly renovated great size 2 story on a quiet block right across the Brainerd Park! * Brand new: roof, siding, windows, doors, concrete sidewalks, all drywall, solid hardwood floors, custom kitchen with granite tops, all 3 full baths, electrical, plumbing and HVAC! * High quality of finishes throughout, huge master bedroom suite with 2 walk-in closets plus newer garage! * Must see to appreciate!!!
Property Specifics
| Single Family | |
| — | |
| Bungalow | |
| 1922 | |
| Full | |
| — | |
| No | |
| 0.08 |
| Cook | |
| — | |
| 0 / Not Applicable | |
| None | |
| Lake Michigan,Public | |
| Public Sewer | |
| 09780694 | |
| 25054000180000 |
Property History
| DATE: | EVENT: | PRICE: | SOURCE: |
|---|---|---|---|
| 5 Apr, 2018 | Sold | $206,000 | MRED MLS |
| 7 Mar, 2018 | Under contract | $209,000 | MRED MLS |
| — | Last price change | $215,000 | MRED MLS |
| 18 Oct, 2017 | Listed for sale | $234,900 | MRED MLS |
Room Specifics
Total Bedrooms: 4
Bedrooms Above Ground: 4
Bedrooms Below Ground: 0
Dimensions: —
Floor Type: Hardwood
Dimensions: —
Floor Type: Hardwood
Dimensions: —
Floor Type: Hardwood
Full Bathrooms: 3
Bathroom Amenities: Whirlpool,European Shower
Bathroom in Basement: 1
Rooms: Recreation Room,Office,Storage,Enclosed Porch,Bonus Room
Basement Description: Finished
Other Specifics
| 2 | |
| Concrete Perimeter | |
| — | |
| — | |
| Fenced Yard | |
| 30X122 | |
| — | |
| Full | |
| Hardwood Floors, Wood Laminate Floors, First Floor Bedroom, First Floor Full Bath | |
| Range, Microwave, Dishwasher, Refrigerator, Stainless Steel Appliance(s) | |
| Not in DB | |
| Park | |
| — | |
| — | |
| — |
Tax History
| Year | Property Taxes |
|---|---|
| 2018 | $1,777 |
Contact Agent
Nearby Similar Homes
Nearby Sold Comparables
Contact Agent
Listing Provided By
RE/MAX 10

