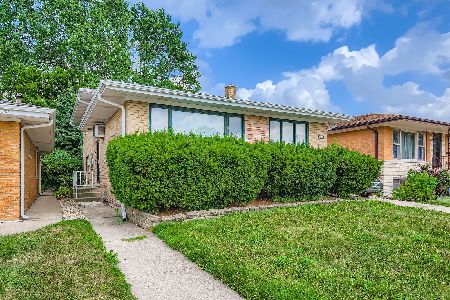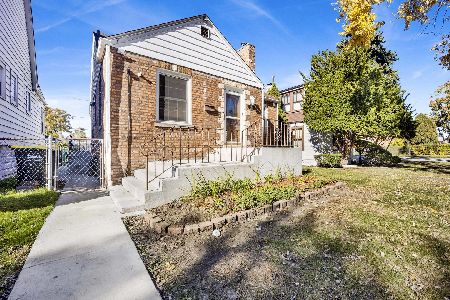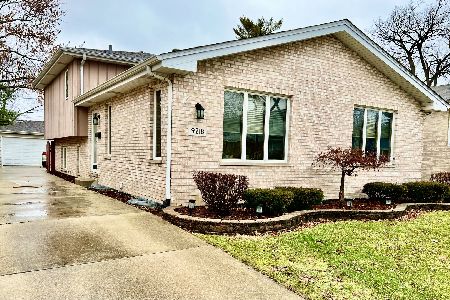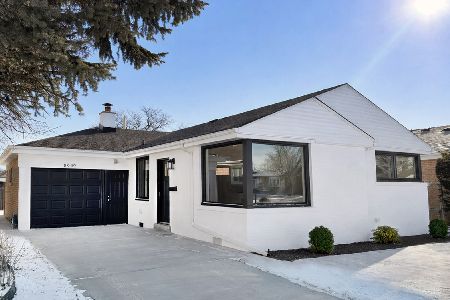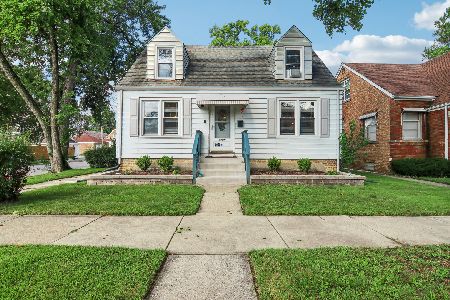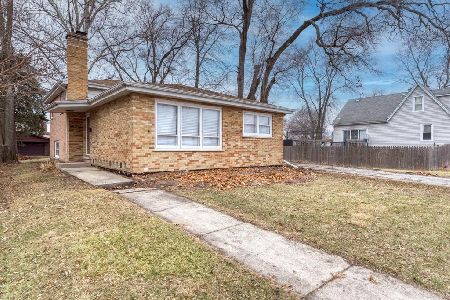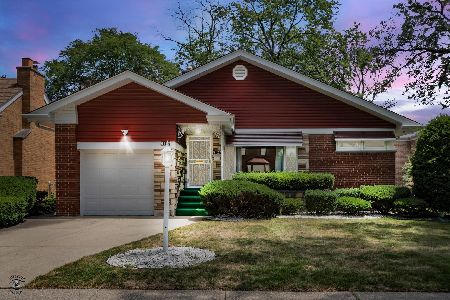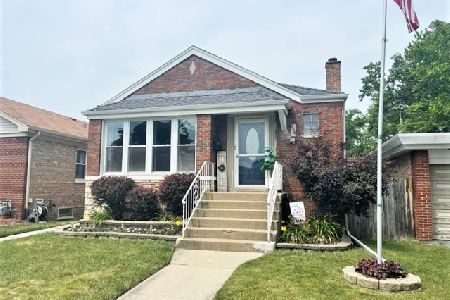9151 Sacramento Avenue, Evergreen Park, Illinois 60805
$215,000
|
Sold
|
|
| Status: | Closed |
| Sqft: | 1,520 |
| Cost/Sqft: | $151 |
| Beds: | 4 |
| Baths: | 2 |
| Year Built: | 1962 |
| Property Taxes: | $2,408 |
| Days On Market: | 1869 |
| Lot Size: | 0,14 |
Description
1st time on the market, come take a look! This home was custom built for the original owners and has been well cared for over the years. They planned this home very well with spaces that flow well and accommodate today's living styles. This is an estate, being sold "as-is", but offers buyers a solid home that can be updated immediately or lived in and updated as your budget allows. The main level offers a gracious foyer, living/dining room combo with fireplace, french doors to a concrete patio and fenced yard, eat- in kitchen, powder room, a 4th bedroom/home office space, and an attached (extra deep) 1 car garage. Head upstairs and find 3 spacious bedrooms, walk-in closets and a shared bathroom. The unfinished basement is ready for your decorating ideas, there's a root cellar that would make a wonderful wine cellar or storage room. The concrete foundation has extra thick walls - no cracks or previous incidents of seepage! Recently replaced gutters with oversized downspouts. Build immediate equity with the improvements you make, this could be your perfect home!
Property Specifics
| Single Family | |
| — | |
| — | |
| 1962 | |
| Full | |
| — | |
| No | |
| 0.14 |
| Cook | |
| — | |
| 0 / Not Applicable | |
| None | |
| Lake Michigan | |
| Public Sewer | |
| 10958139 | |
| 24013030270000 |
Nearby Schools
| NAME: | DISTRICT: | DISTANCE: | |
|---|---|---|---|
|
High School
Evergreen Park High School |
231 | Not in DB | |
Property History
| DATE: | EVENT: | PRICE: | SOURCE: |
|---|---|---|---|
| 16 Mar, 2021 | Sold | $215,000 | MRED MLS |
| 22 Jan, 2021 | Under contract | $229,900 | MRED MLS |
| 23 Dec, 2020 | Listed for sale | $229,900 | MRED MLS |
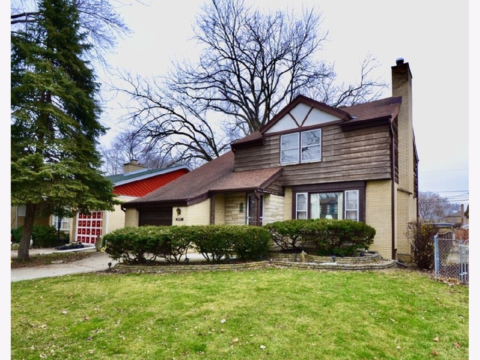
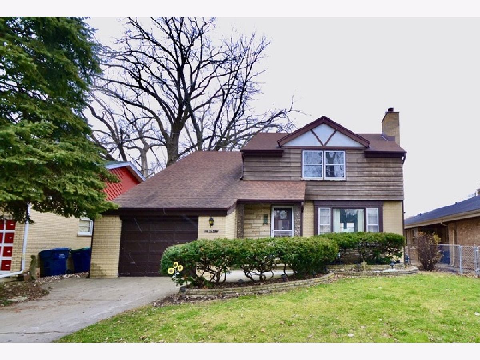
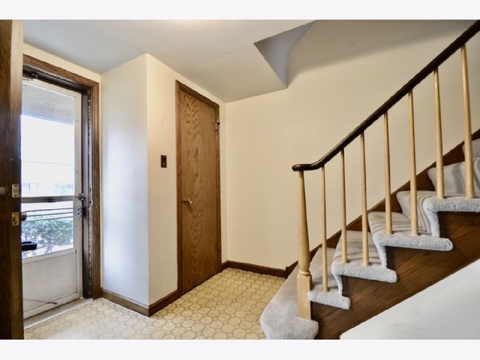
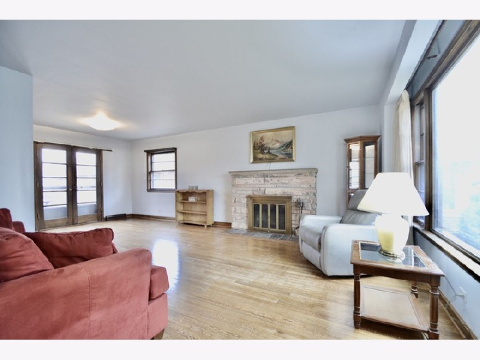
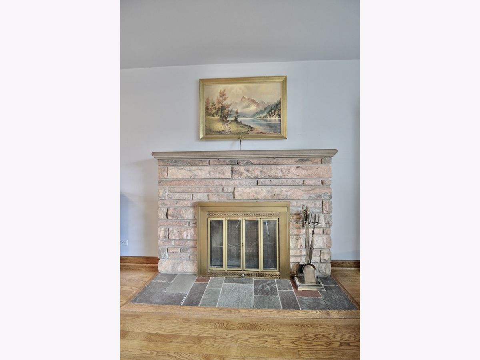
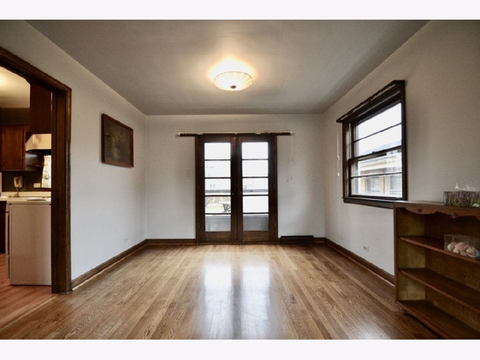
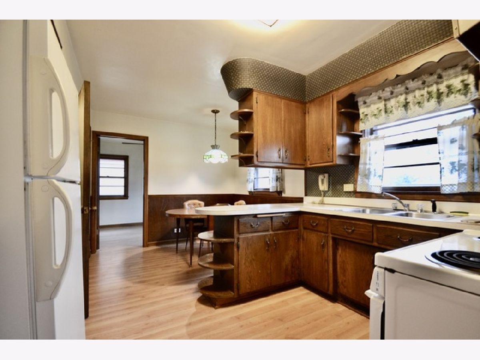
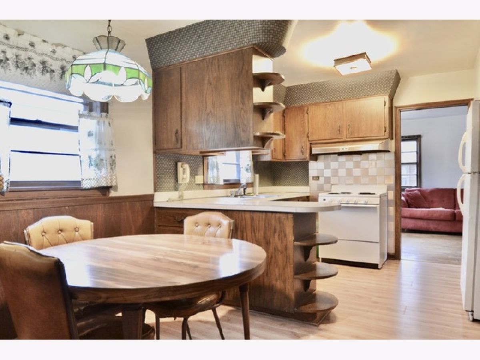
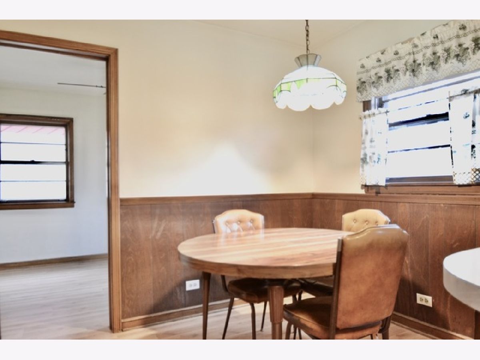
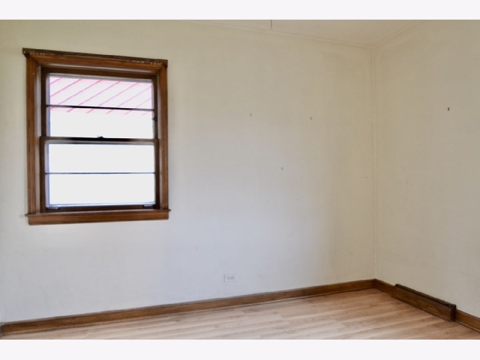
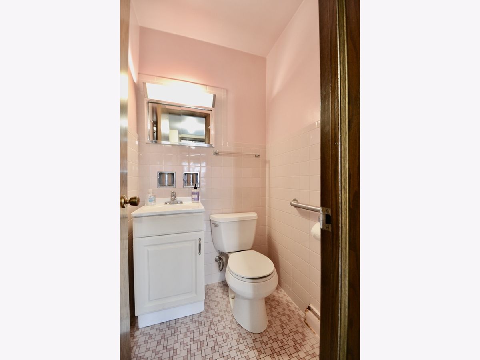
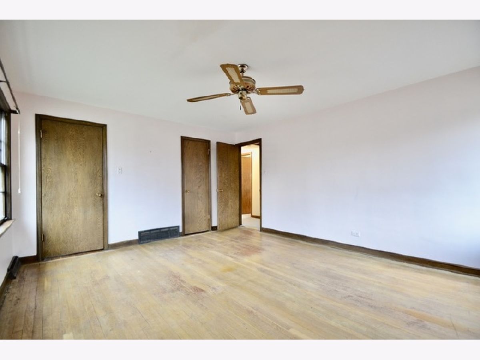
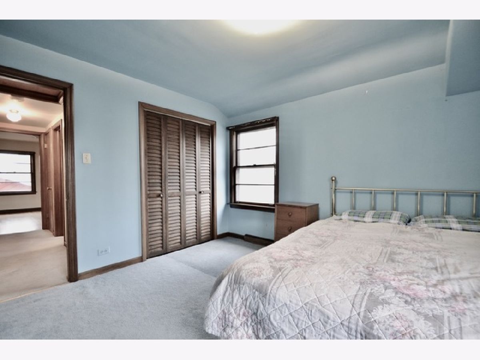
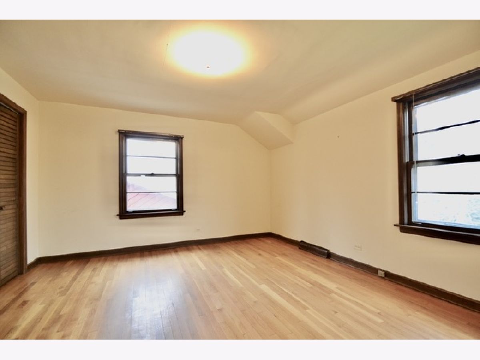
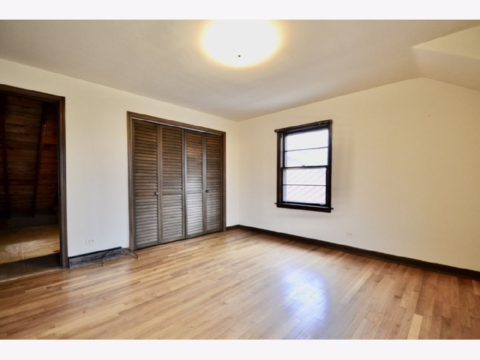
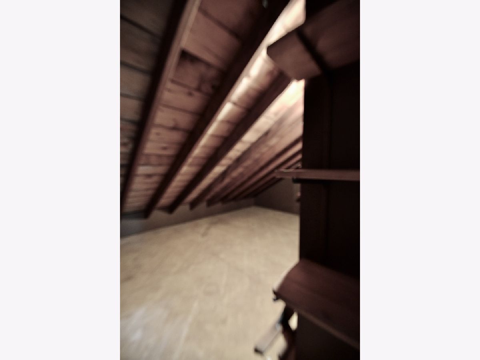
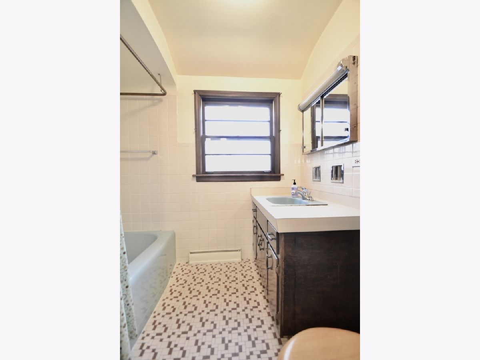
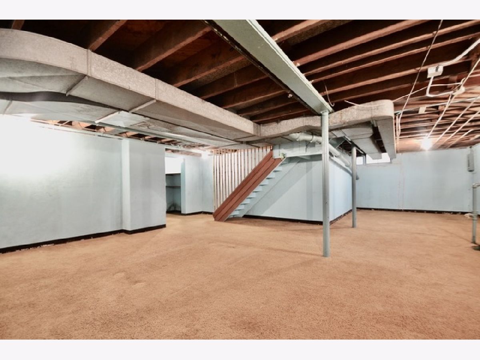
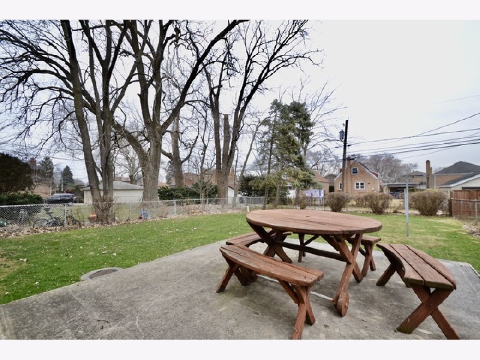
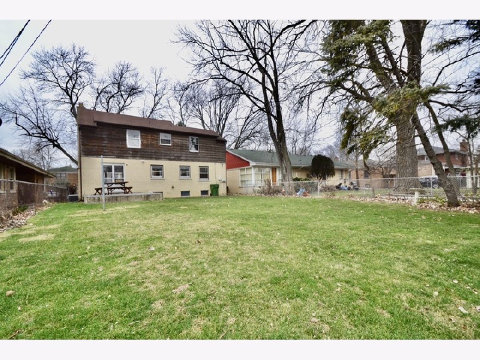
Room Specifics
Total Bedrooms: 4
Bedrooms Above Ground: 4
Bedrooms Below Ground: 0
Dimensions: —
Floor Type: Hardwood
Dimensions: —
Floor Type: Hardwood
Dimensions: —
Floor Type: Hardwood
Full Bathrooms: 2
Bathroom Amenities: —
Bathroom in Basement: 0
Rooms: Foyer,Storage,Walk In Closet
Basement Description: Unfinished
Other Specifics
| 1 | |
| — | |
| Concrete | |
| — | |
| Fenced Yard,Mature Trees,Sidewalks,Streetlights | |
| 48 X 128 | |
| — | |
| None | |
| Hardwood Floors, Wood Laminate Floors, First Floor Bedroom, Walk-In Closet(s) | |
| Range, Refrigerator, Washer, Dryer | |
| Not in DB | |
| Park, Stable(s), Curbs, Sidewalks, Street Lights, Street Paved | |
| — | |
| — | |
| — |
Tax History
| Year | Property Taxes |
|---|---|
| 2021 | $2,408 |
Contact Agent
Nearby Similar Homes
Nearby Sold Comparables
Contact Agent
Listing Provided By
Berkshire Hathaway HomeServices Chicago

