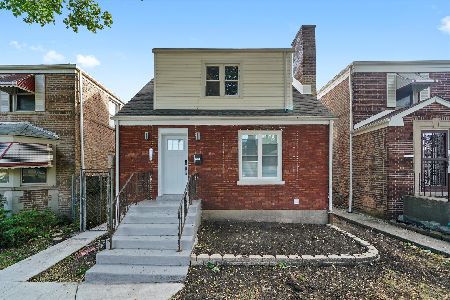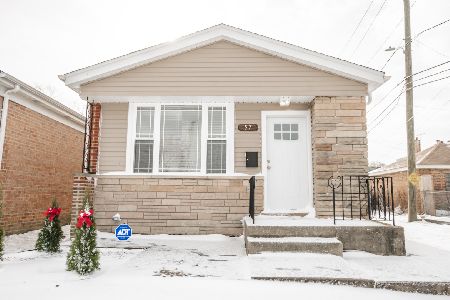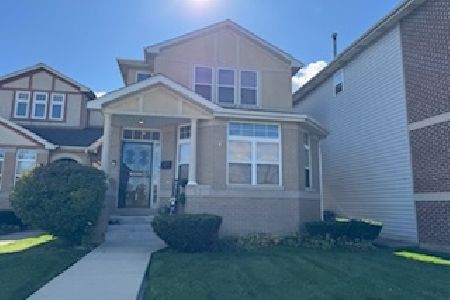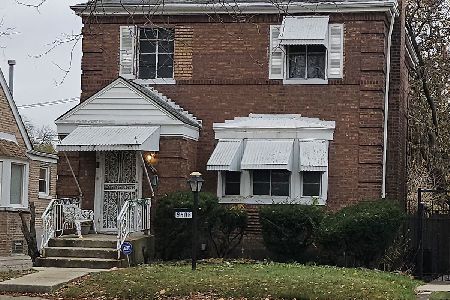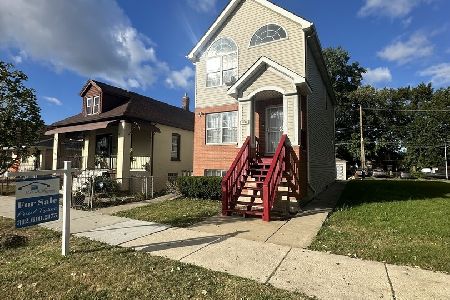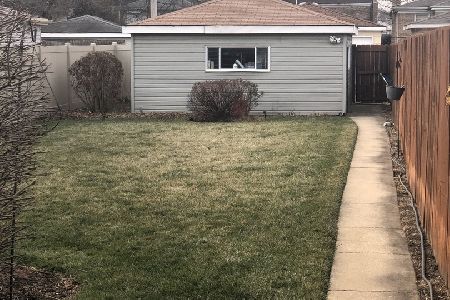9152 Michigan Avenue, Roseland, Chicago, Illinois 60619
$343,500
|
Sold
|
|
| Status: | Closed |
| Sqft: | 3,669 |
| Cost/Sqft: | $98 |
| Beds: | 3 |
| Baths: | 3 |
| Year Built: | 1960 |
| Property Taxes: | $5,907 |
| Days On Market: | 483 |
| Lot Size: | 0,22 |
Description
9152 S. Michigan Avenue features a large living room, expansive two (2) story atrium family room, two (2) fireplaces, and three (3) Bedrooms. One (1) is a large primary bedroom and two (2) second floor bedrooms (per MRED MLS Guidelines). The second floor also has one (1) large loft bonus room with closets. The room has access to a large roof top balcony. This 3,500 square foot home occupies a 9,830 sq ft lot. The primary bedroom has a primary bathroom featuring double sinks, a full-body shower, a separate soaking tub, a toilet, and a bidet water closet providing convenience for shared use. A mirrored walk-in closet provides ample storage space. For those who enjoy reading, the home includes a dedicated library. Superbly equipped with two (2) furnaces, two (2) central air conditioning units and two (2) water heaters, this home ensures reliable climate control and hot water. Three sump pumps help protect the home from potential flooding issues. The lawn irrigation system, water purification system, integrated security system and a central home vacuum system offer added features of safety and convenience. Having two (2), two (2) car garages, they provide secure parking and storage. One garage is attached to the home having front street access. The second garage is detached from the home and has alley access. The property also features a patio, deck, balcony, and circular driveway, as well as a brick privacy fence with two (2) enclosed back yard sections. Acclaimed architect Vernon Williams designed this one-of-a-kind luxurious single-family home. The original home built in 1952 had its lot size doubled, and the home was fully renovated by Robert Martin Construction Company with a large addition being added in the mid-1980's. 9152 S. Michigan Avenue has experienced standard wear and tear and is being sold as-is. This asset will suit a variety of living preferences that distinctive home buyers seek. This home awaits your unique vision and touch.
Property Specifics
| Single Family | |
| — | |
| — | |
| 1960 | |
| — | |
| — | |
| No | |
| 0.22 |
| Cook | |
| — | |
| 0 / Not Applicable | |
| — | |
| — | |
| — | |
| 12117032 | |
| 25033010350000 |
Nearby Schools
| NAME: | DISTRICT: | DISTANCE: | |
|---|---|---|---|
|
Grade School
Gillespie Elementary School |
299 | — | |
|
High School
Harlan Community Academy Senior |
299 | Not in DB | |
Property History
| DATE: | EVENT: | PRICE: | SOURCE: |
|---|---|---|---|
| 13 Jan, 2025 | Sold | $343,500 | MRED MLS |
| 22 Dec, 2024 | Under contract | $359,000 | MRED MLS |
| 7 Oct, 2024 | Listed for sale | $359,000 | MRED MLS |
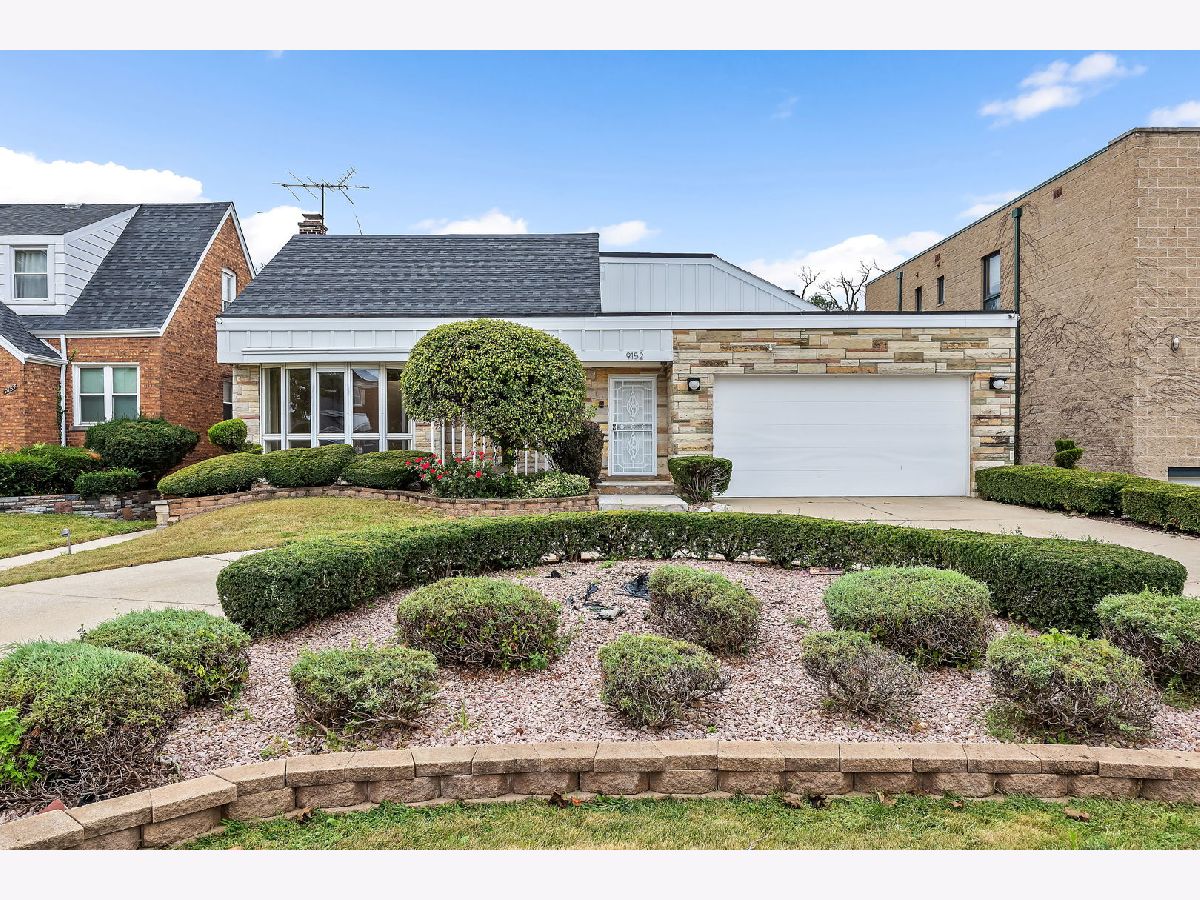





































Room Specifics
Total Bedrooms: 3
Bedrooms Above Ground: 3
Bedrooms Below Ground: 0
Dimensions: —
Floor Type: —
Dimensions: —
Floor Type: —
Full Bathrooms: 3
Bathroom Amenities: Separate Shower,Double Sink,Bidet,Soaking Tub
Bathroom in Basement: 1
Rooms: —
Basement Description: —
Other Specifics
| 4 | |
| — | |
| — | |
| — | |
| — | |
| 60 X 161.1 | |
| Dormer,Unfinished | |
| — | |
| — | |
| — | |
| Not in DB | |
| — | |
| — | |
| — | |
| — |
Tax History
| Year | Property Taxes |
|---|---|
| 2025 | $5,907 |
Contact Agent
Nearby Similar Homes
Nearby Sold Comparables
Contact Agent
Listing Provided By
Coldwell Banker Realty

