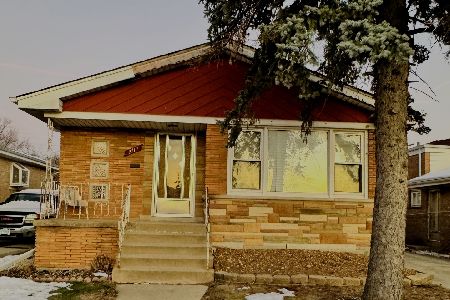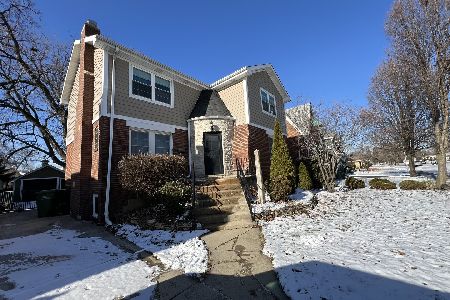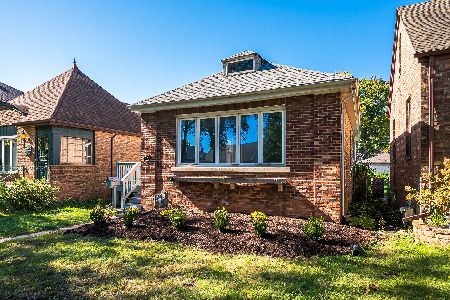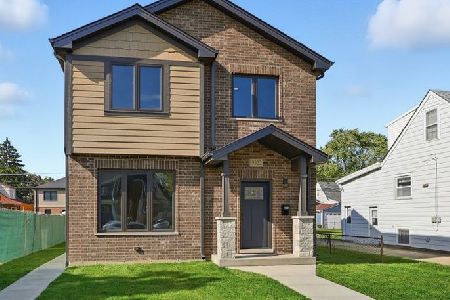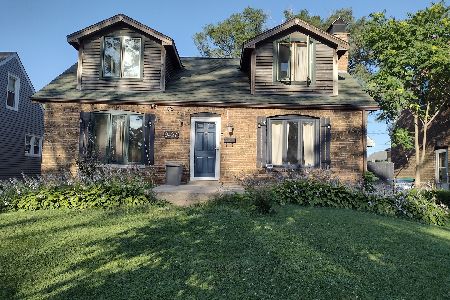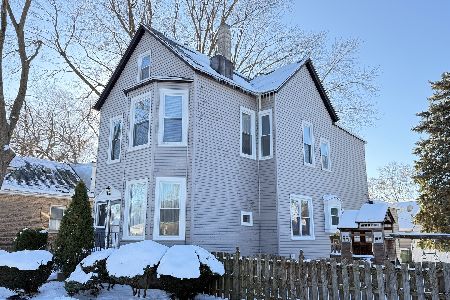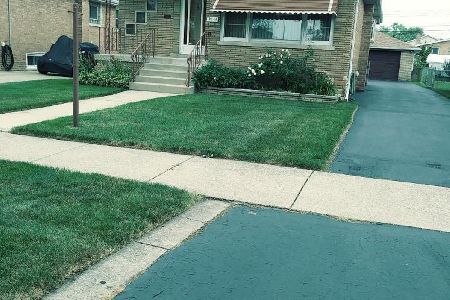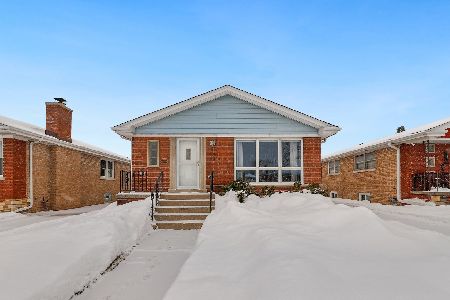9159 Clifton Park Avenue, Evergreen Park, Illinois 60805
$200,000
|
Sold
|
|
| Status: | Closed |
| Sqft: | 1,917 |
| Cost/Sqft: | $112 |
| Beds: | 3 |
| Baths: | 4 |
| Year Built: | 1959 |
| Property Taxes: | $7,269 |
| Days On Market: | 3455 |
| Lot Size: | 0,18 |
Description
Huge Evergreen Park Ranch on a rare corner lot. The comfort and function that this model provides is second to none. This is the once in a lifetime buying opportunity you have been waiting for. This remarkable Estate Sale boasts 4 Fireplaces, 2 Main Level and 2 located in the Full Finished Basement. 3 Generous size main-level bedrooms. The Master Bedroom has it's own Full Bath, plus there is an additional main level full bath and 2 half baths throughout the house. Eat-in Kitchen. Masonry 2-car attached garage w/additional electric for tools. Plus Central Air, Patio, Fenced yard. Tons of storage. Close to parks, schools and all that Evergreen Park has to offer including the hustle and bustle of excellent shopping and restaurants along busy 95th Street. Convenient to transportation. This remarkable opportunity only awaits your capital and creative imagination. Location, Location, Location. Don't put your money in the market. Put it in something that will pay dividends in family memories.
Property Specifics
| Single Family | |
| — | |
| Ranch | |
| 1959 | |
| Full | |
| — | |
| No | |
| 0.18 |
| Cook | |
| — | |
| 0 / Not Applicable | |
| None | |
| Lake Michigan | |
| Public Sewer | |
| 09302367 | |
| 24024010640000 |
Nearby Schools
| NAME: | DISTRICT: | DISTANCE: | |
|---|---|---|---|
|
High School
Evergreen Park High School |
231 | Not in DB | |
Property History
| DATE: | EVENT: | PRICE: | SOURCE: |
|---|---|---|---|
| 1 Nov, 2016 | Sold | $200,000 | MRED MLS |
| 19 Sep, 2016 | Under contract | $213,900 | MRED MLS |
| — | Last price change | $223,900 | MRED MLS |
| 30 Jul, 2016 | Listed for sale | $223,900 | MRED MLS |
Room Specifics
Total Bedrooms: 3
Bedrooms Above Ground: 3
Bedrooms Below Ground: 0
Dimensions: —
Floor Type: Carpet
Dimensions: —
Floor Type: Carpet
Full Bathrooms: 4
Bathroom Amenities: —
Bathroom in Basement: 1
Rooms: No additional rooms
Basement Description: Finished
Other Specifics
| 2 | |
| — | |
| — | |
| — | |
| — | |
| 8035 | |
| — | |
| None | |
| — | |
| Refrigerator | |
| Not in DB | |
| — | |
| — | |
| — | |
| Electric, Includes Accessories |
Tax History
| Year | Property Taxes |
|---|---|
| 2016 | $7,269 |
Contact Agent
Nearby Similar Homes
Nearby Sold Comparables
Contact Agent
Listing Provided By
Wm C Groebe & Co.

