916 Bailey Road, Naperville, Illinois 60565
$424,500
|
Sold
|
|
| Status: | Closed |
| Sqft: | 2,499 |
| Cost/Sqft: | $166 |
| Beds: | 4 |
| Baths: | 3 |
| Year Built: | 1973 |
| Property Taxes: | $8,071 |
| Days On Market: | 1823 |
| Lot Size: | 0,22 |
Description
Rare Find In Naperville's Farmstead Pool And Tennis Community! Beautiful 4 Bedroom, 2/1 Bath With First Floor Office Or 5Th Bedroom * Laundry/MudRoom * The Spacious Kitchen Features An Eating Area, Glass Tile Backsplash, Under Cabinet Lighting, Center Island, Newer Stainless Appliances And Walk-In Pantry * It's Ample Updated Windows Offer Tons Of Natural Light Creating A Bright And Airy Environment * Family Room Beautiful Mason Fireplace * Large Master Bedroom Suite With Walk-In Closet Plus Three Additional Good Sized Rooms On Second Floor * Partially Finished Basement With Rec Room, Tons Of Storage And Crawl Plus Additional Office Or Crafting Room, You Choose * Entertain In Your Private, Fully Fenced Back Yard With Large Patio, Newer Screened Gazebo With Lighting And Shed * Outdoor Covered Bar And Stools Included * Ring Doorbell, Alarm System, Garage Is Heated And Has Pulldown Stairs For Even More Storage. Extra Refrigerator/Freezer Are Also Included * New Electrical Panel 2021 * Updated Front Door * New Sliding Glass Door (2020) * Newer Storm Doors To Yard (2019), Front Storm Door (2018) And Garage Door To Laundry (2019) * Newer Blinds Throughout (2019) * Pace Bus Stop Is Conveniently Located Across The Street For Commuters * 1 Block Away Is The Pool & Tennis Courts * Make An Appointment Today To View This Fantastic Home!
Property Specifics
| Single Family | |
| — | |
| — | |
| 1973 | |
| Partial | |
| — | |
| No | |
| 0.22 |
| Du Page | |
| Farmstead | |
| — / Not Applicable | |
| None | |
| Public | |
| Public Sewer | |
| 11007905 | |
| 0832202002 |
Nearby Schools
| NAME: | DISTRICT: | DISTANCE: | |
|---|---|---|---|
|
Grade School
Scott Elementary School |
203 | — | |
|
Middle School
Madison Junior High School |
203 | Not in DB | |
|
High School
Naperville Central High School |
203 | Not in DB | |
Property History
| DATE: | EVENT: | PRICE: | SOURCE: |
|---|---|---|---|
| 5 Apr, 2021 | Sold | $424,500 | MRED MLS |
| 2 Mar, 2021 | Under contract | $414,900 | MRED MLS |
| 2 Mar, 2021 | Listed for sale | $414,900 | MRED MLS |
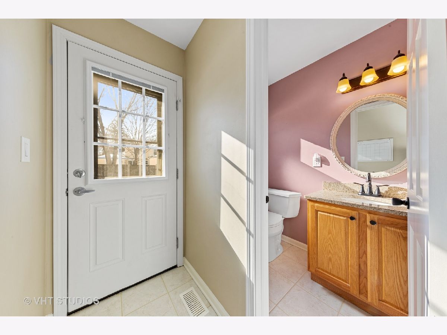
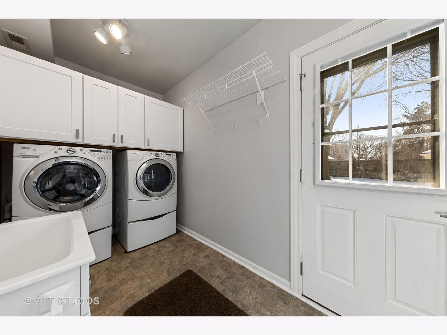
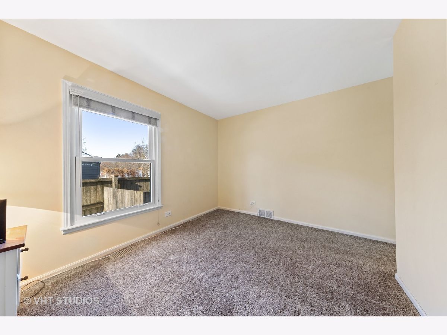
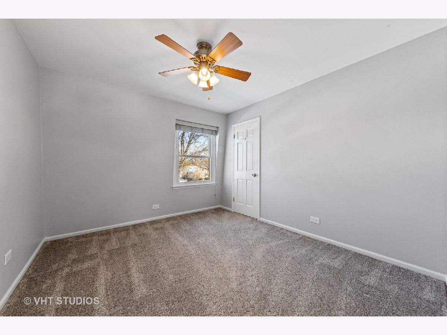
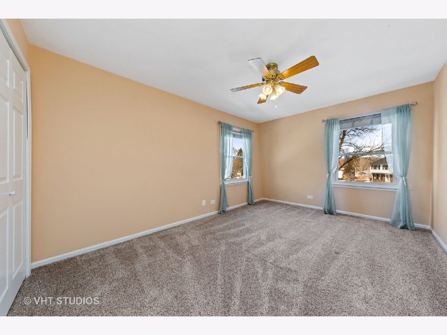
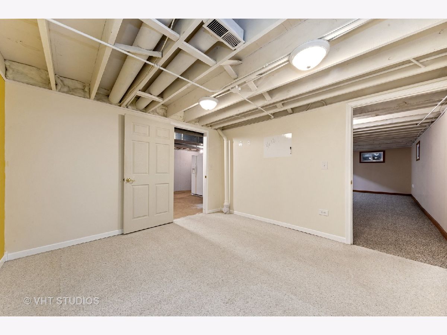
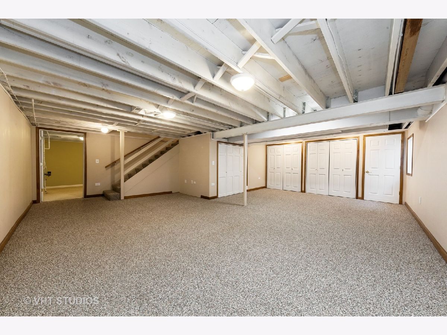
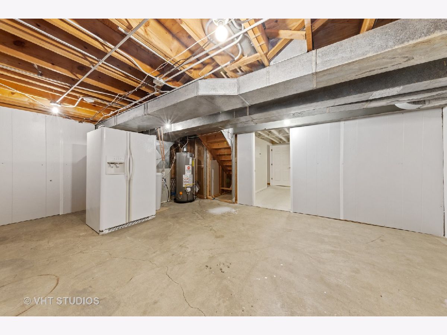
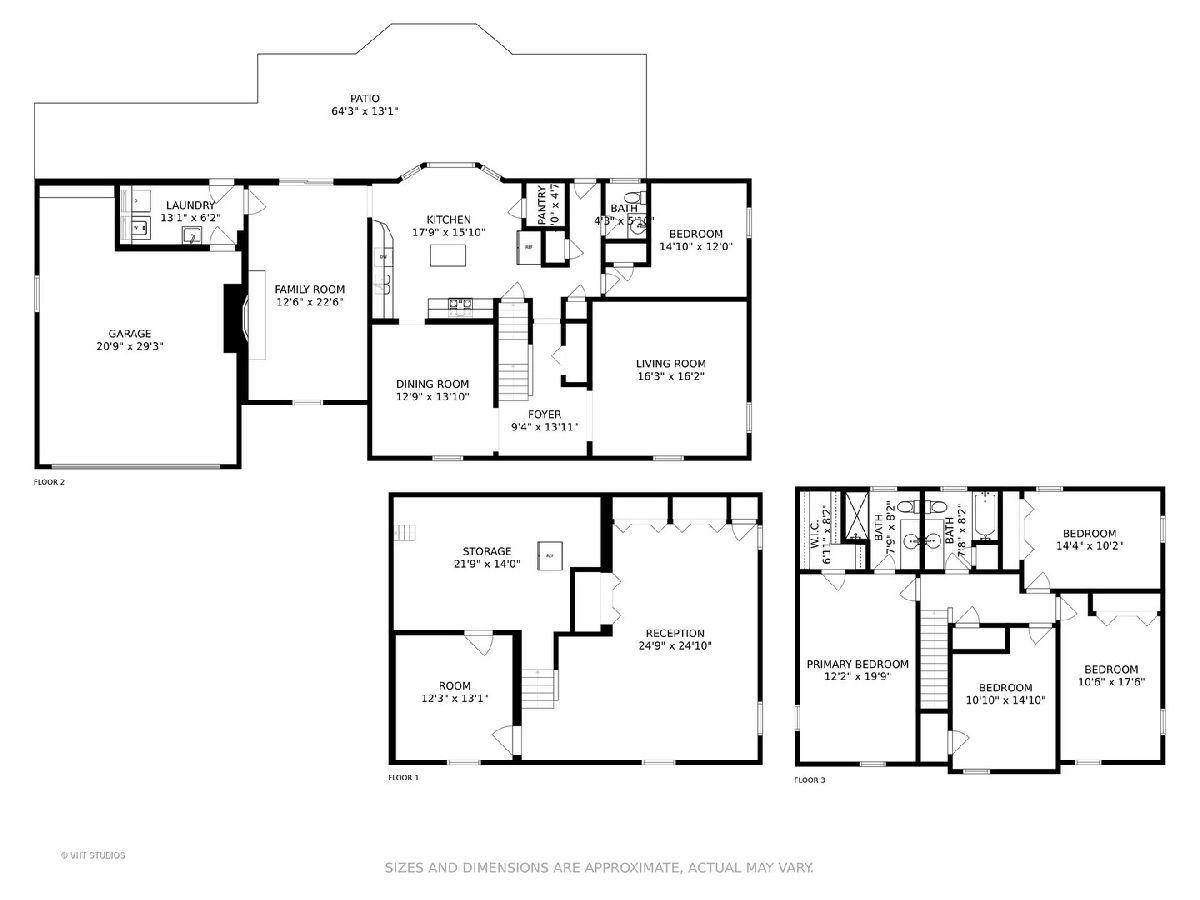
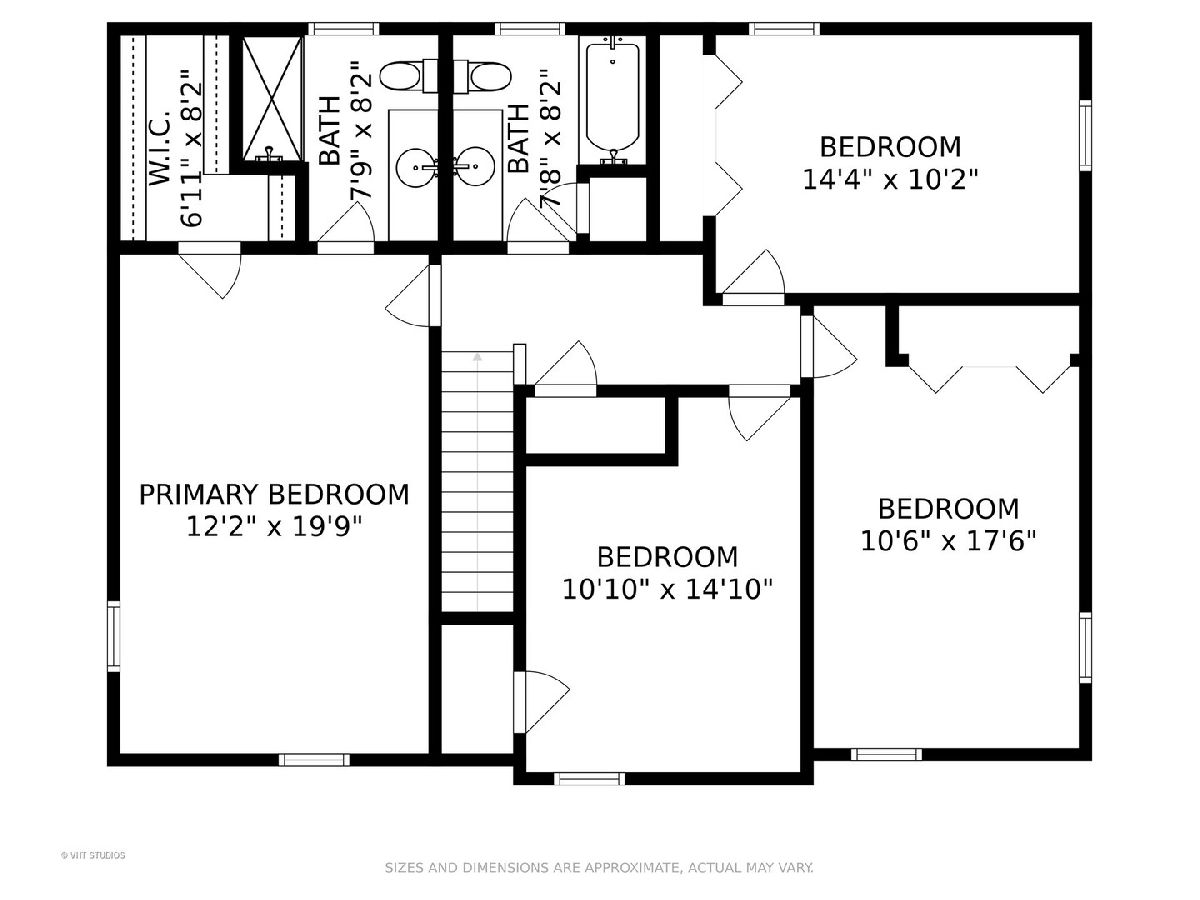
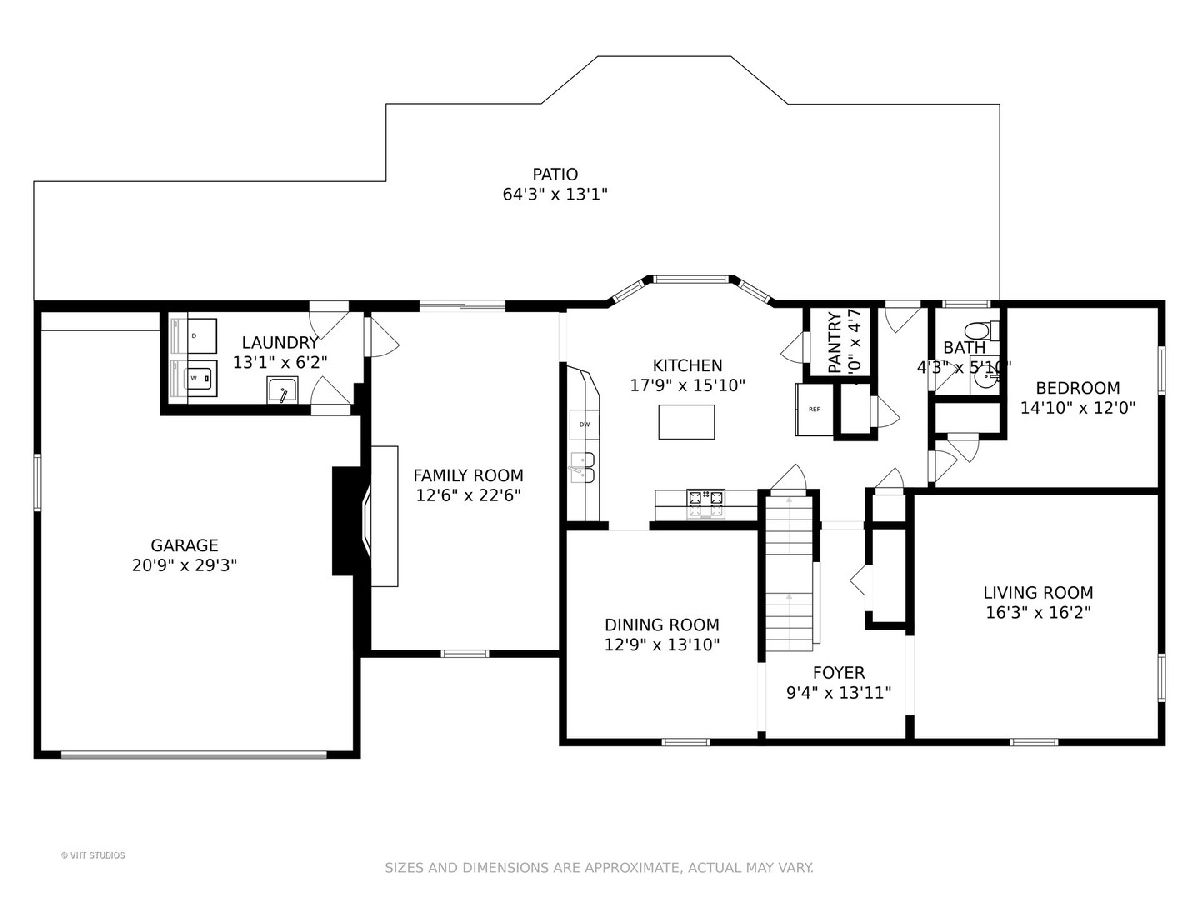
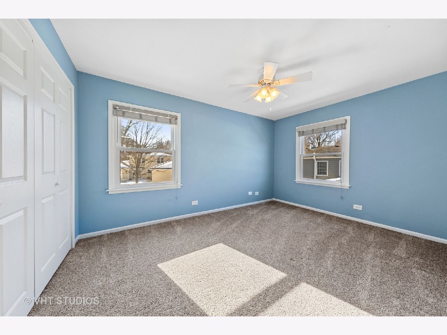
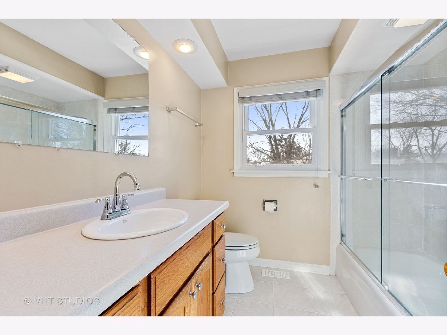
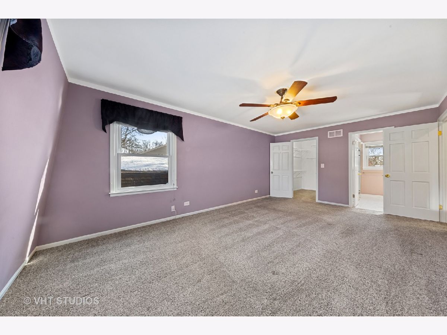
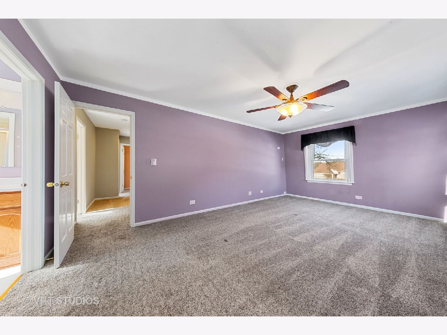
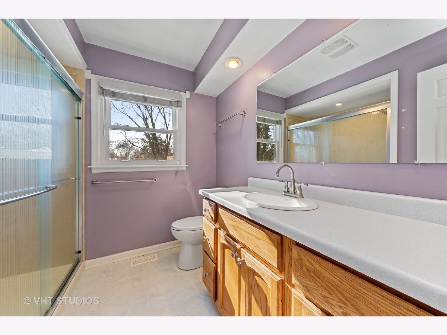
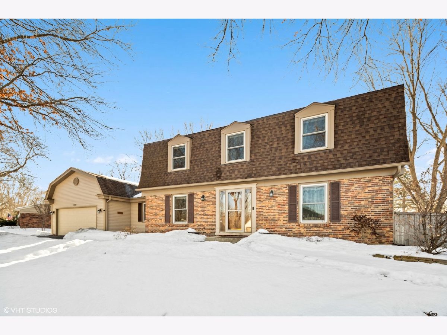
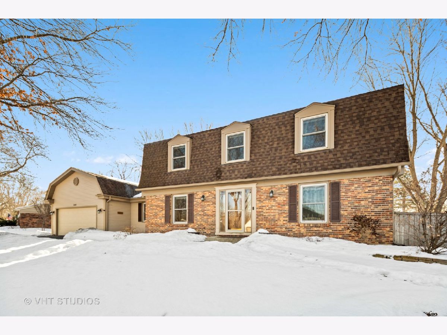
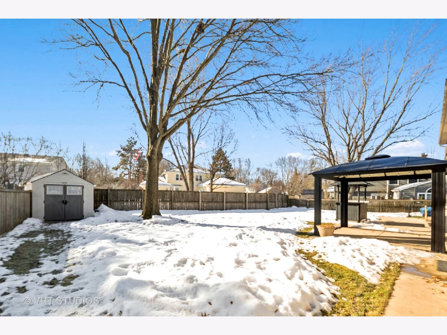
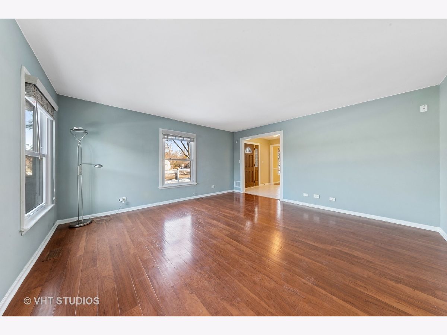
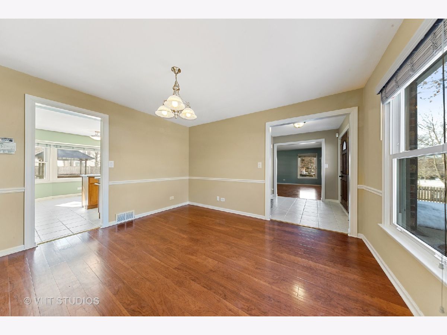
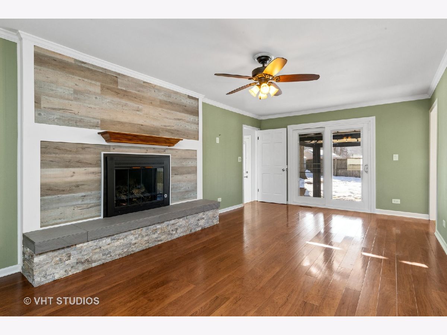
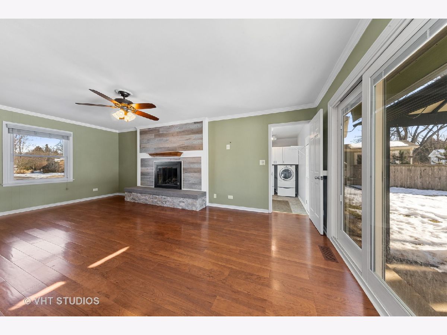
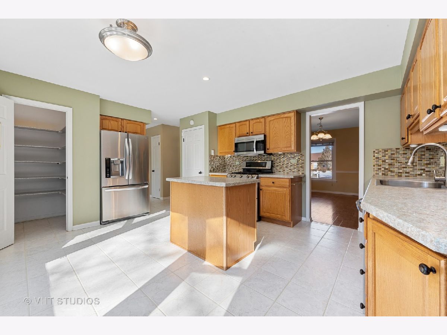
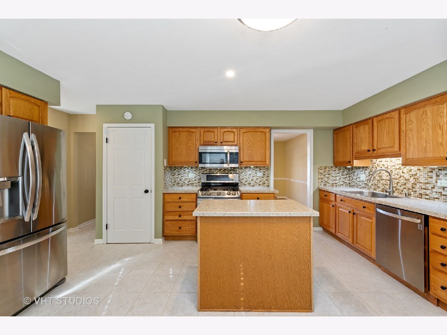
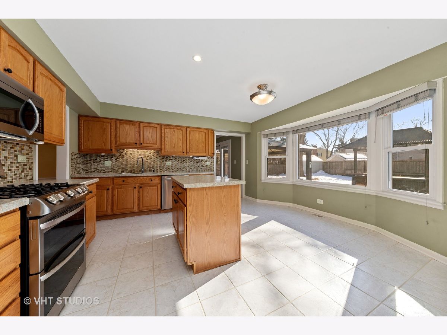
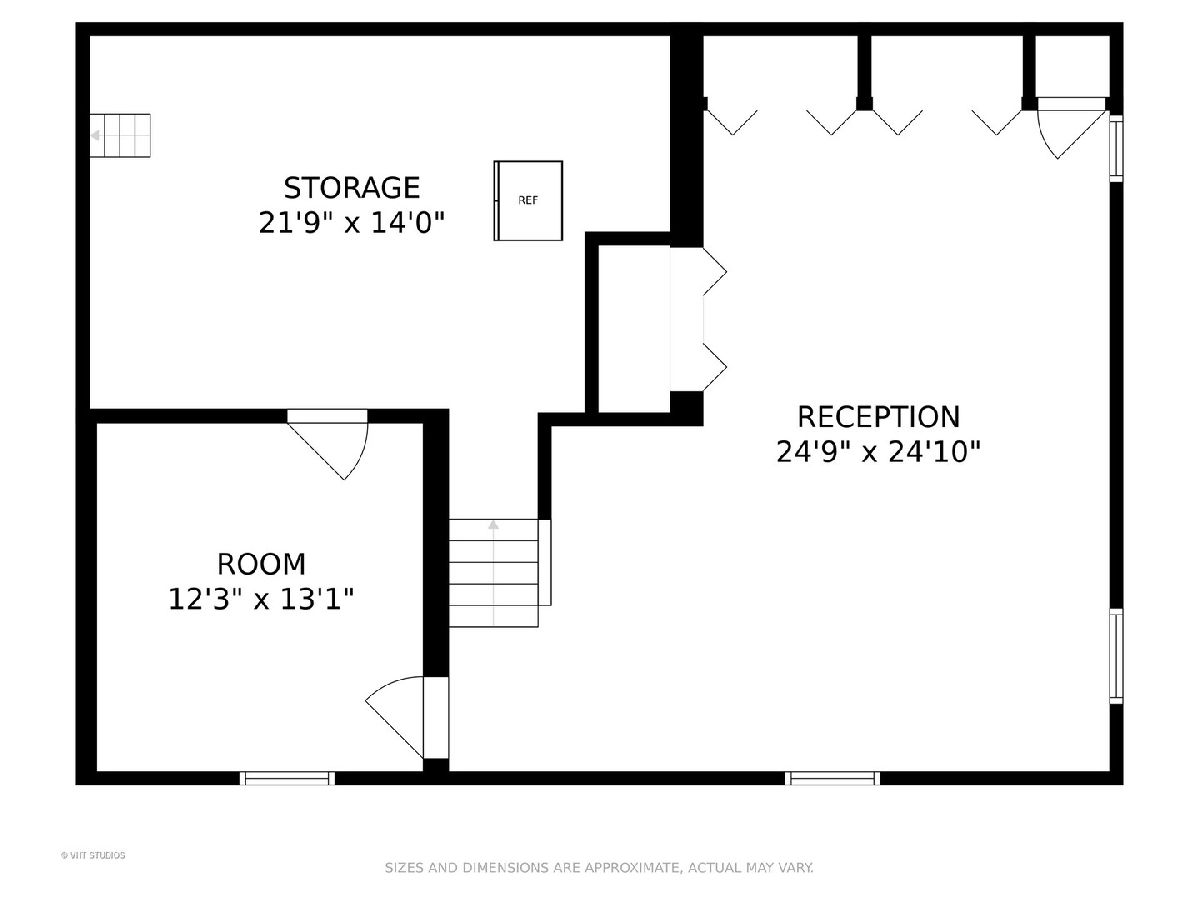
Room Specifics
Total Bedrooms: 4
Bedrooms Above Ground: 4
Bedrooms Below Ground: 0
Dimensions: —
Floor Type: Carpet
Dimensions: —
Floor Type: Carpet
Dimensions: —
Floor Type: Carpet
Full Bathrooms: 3
Bathroom Amenities: —
Bathroom in Basement: 0
Rooms: Recreation Room,Office,Study,Storage
Basement Description: Partially Finished,Crawl
Other Specifics
| 2 | |
| Concrete Perimeter | |
| Asphalt | |
| Patio | |
| Fenced Yard | |
| 110X119X78X102 | |
| — | |
| Full | |
| First Floor Laundry, Walk-In Closet(s) | |
| Range, Microwave, Dishwasher, Refrigerator, Washer, Dryer, Stainless Steel Appliance(s) | |
| Not in DB | |
| Park, Pool, Tennis Court(s), Sidewalks | |
| — | |
| — | |
| Gas Log, Gas Starter |
Tax History
| Year | Property Taxes |
|---|---|
| 2021 | $8,071 |
Contact Agent
Nearby Similar Homes
Nearby Sold Comparables
Contact Agent
Listing Provided By
Compass









