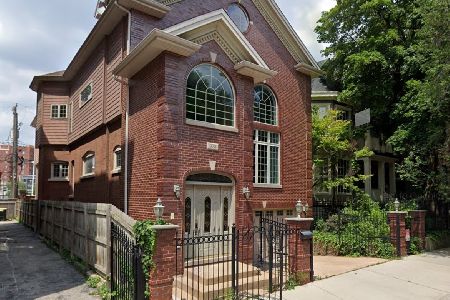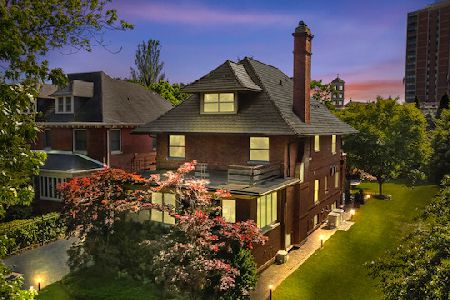916 Cullom Avenue, Uptown, Chicago, Illinois 60613
$1,150,000
|
Sold
|
|
| Status: | Closed |
| Sqft: | 4,545 |
| Cost/Sqft: | $275 |
| Beds: | 5 |
| Baths: | 4 |
| Year Built: | 1896 |
| Property Taxes: | $24,175 |
| Days On Market: | 1662 |
| Lot Size: | 0,11 |
Description
Beautifully renovated victorian in Buena Park! The sweeping staircase with sitting area warmly welcomes you home. High ceilings, newer oak hardwood floors throughout, and an elevator serving all 4 levels are just a few of the many features that make this home special. Spacious living room w/fireplace and large formal dining room make entertaining large groups a breeze. Eat-in kitchen w/large island and high-end appliances is perfect for holidays and large gatherings. Enjoy the warm weather on the one-of-a-kind private outdoor space including covered sitting area and kitchen! The second floor is well thought out with 4 spacious bedrooms (one could be a master suite) and 2 full baths. Top floor features endless possibilities for use as a large master suite, au pair suite, in-laws quarters, etc. Complete with wet bar, great room, and spacious bedroom suite with unique tower ceiling above the bed, walk-in closet, and full bath with whirlpool tub, stand-up shower and double sinks. Tons of updates in the last 5 years include: newer mechanicals, painting, kitchen, baths with travertine tile, decks, lighting, electrical upgrades, and so much more--please ask listing agent for full list. Walking distance to neighborhood hotspots like Reservoir, Bar on Buena, and Klein's Bakery. Easy access to Montrose Lake Shore Drive on/off ramps. Great public transit options include newly renovated Wilson Red Line stop, CTA buses: 78, 136, 146, 148, and 151!
Property Specifics
| Single Family | |
| — | |
| Victorian | |
| 1896 | |
| Partial | |
| — | |
| No | |
| 0.11 |
| Cook | |
| — | |
| 0 / Not Applicable | |
| None | |
| Lake Michigan | |
| Public Sewer | |
| 11102804 | |
| 14174060100000 |
Property History
| DATE: | EVENT: | PRICE: | SOURCE: |
|---|---|---|---|
| 24 Aug, 2012 | Sold | $627,000 | MRED MLS |
| 11 May, 2012 | Under contract | $649,000 | MRED MLS |
| — | Last price change | $699,000 | MRED MLS |
| 23 Dec, 2011 | Listed for sale | $989,000 | MRED MLS |
| 3 Sep, 2021 | Sold | $1,150,000 | MRED MLS |
| 3 Jul, 2021 | Under contract | $1,249,900 | MRED MLS |
| 27 May, 2021 | Listed for sale | $1,249,900 | MRED MLS |
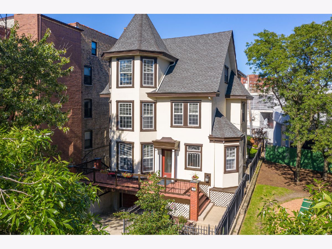
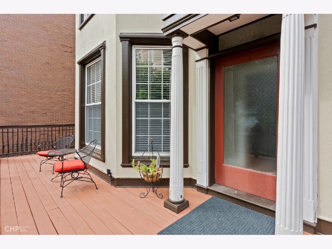
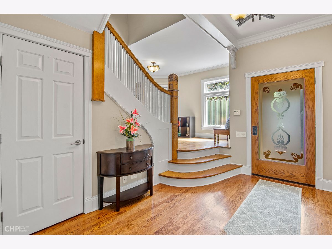
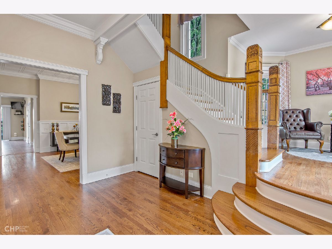
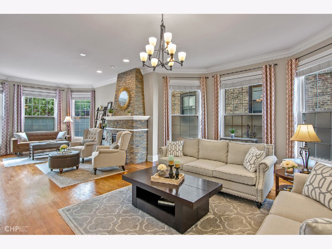
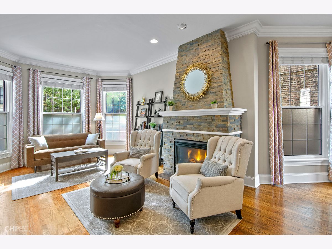
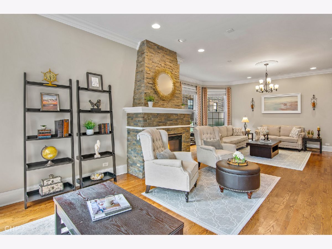
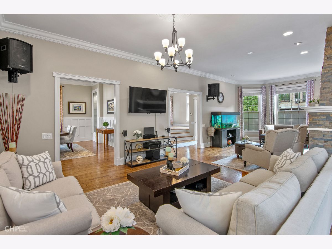
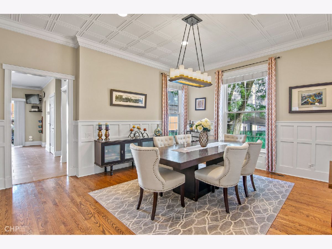
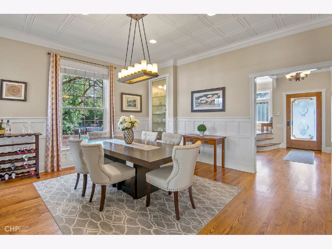
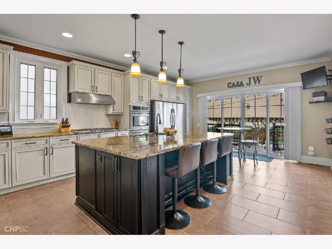
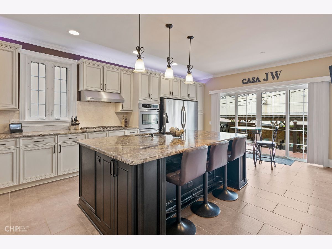
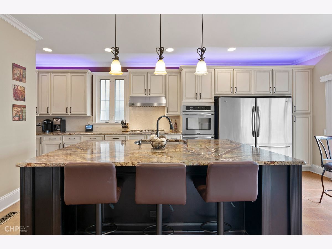
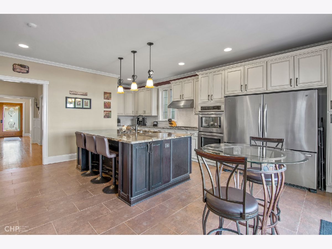
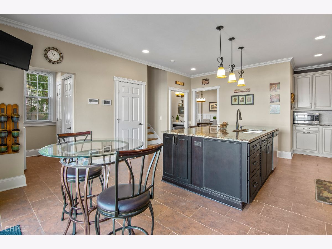
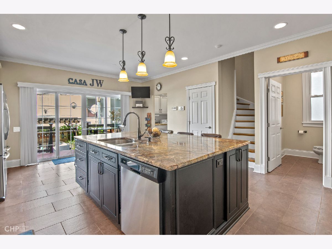
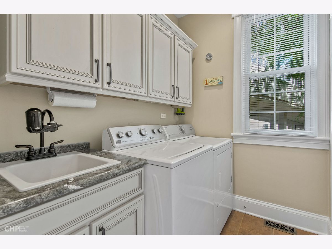
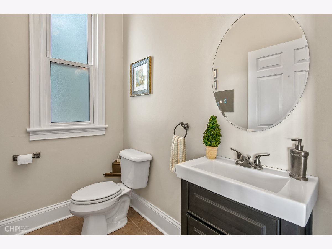
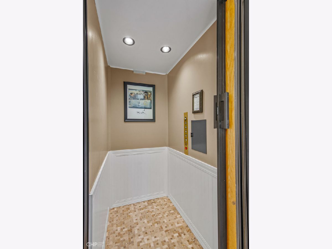
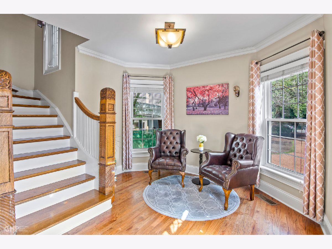
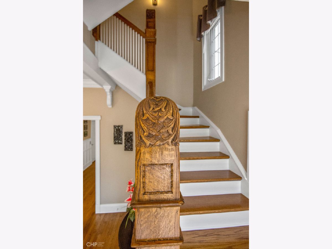
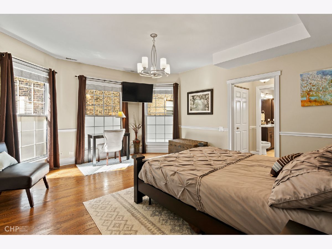
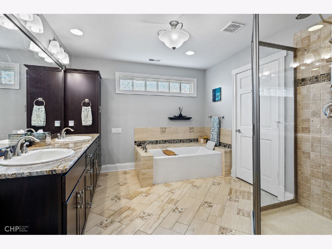
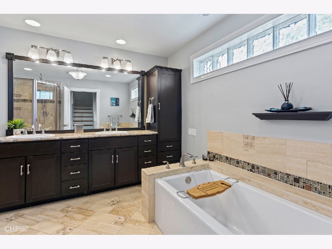
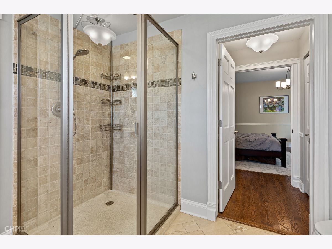
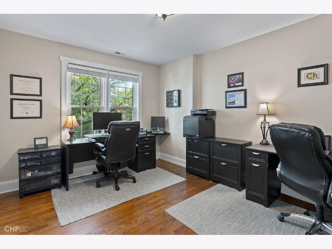
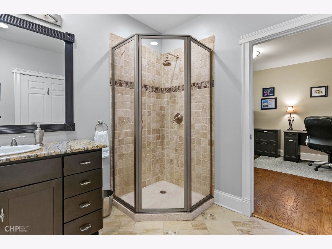
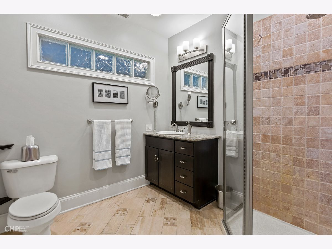
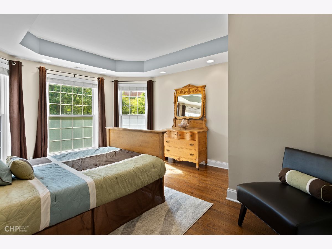
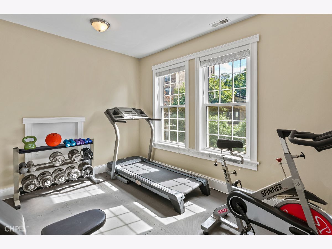
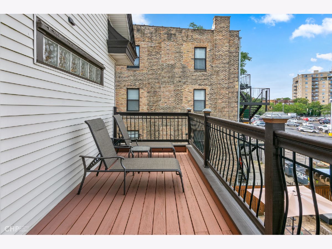
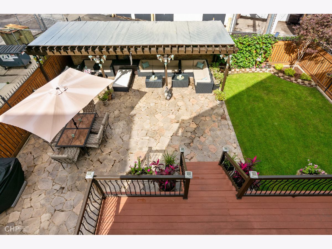
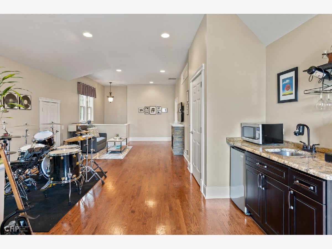
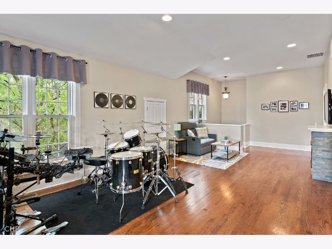
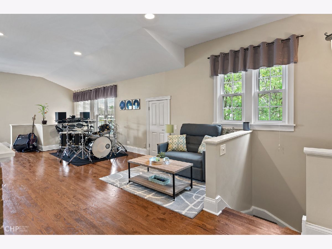
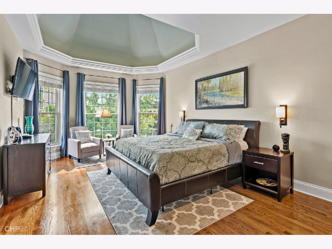
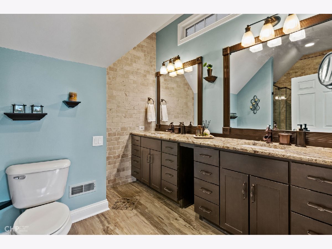
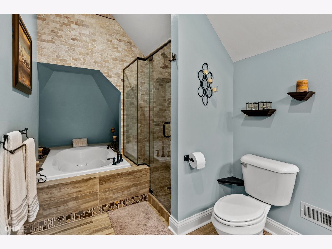
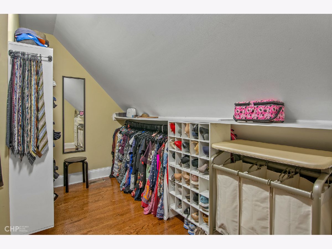
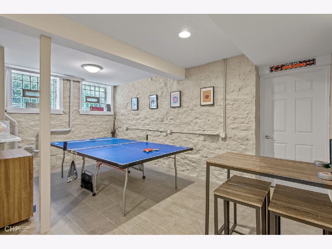
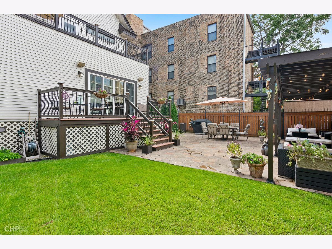
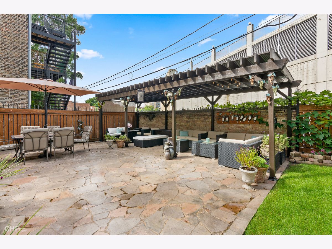
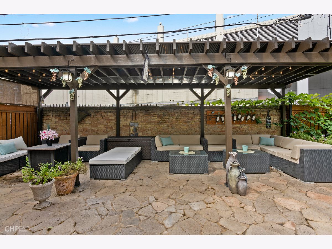
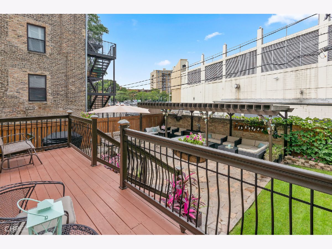
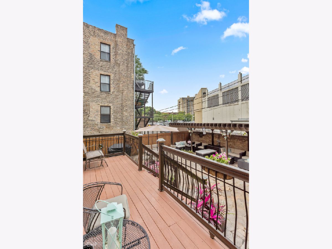
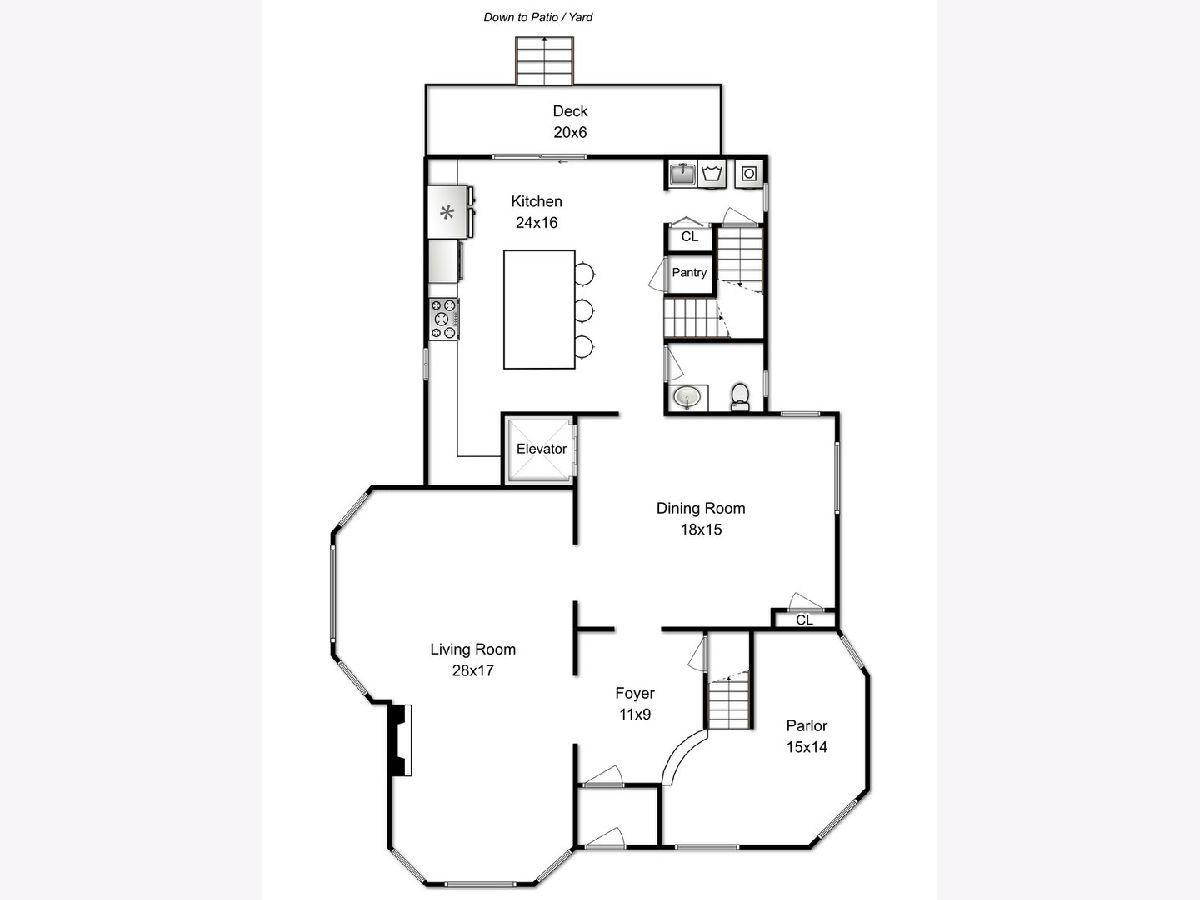
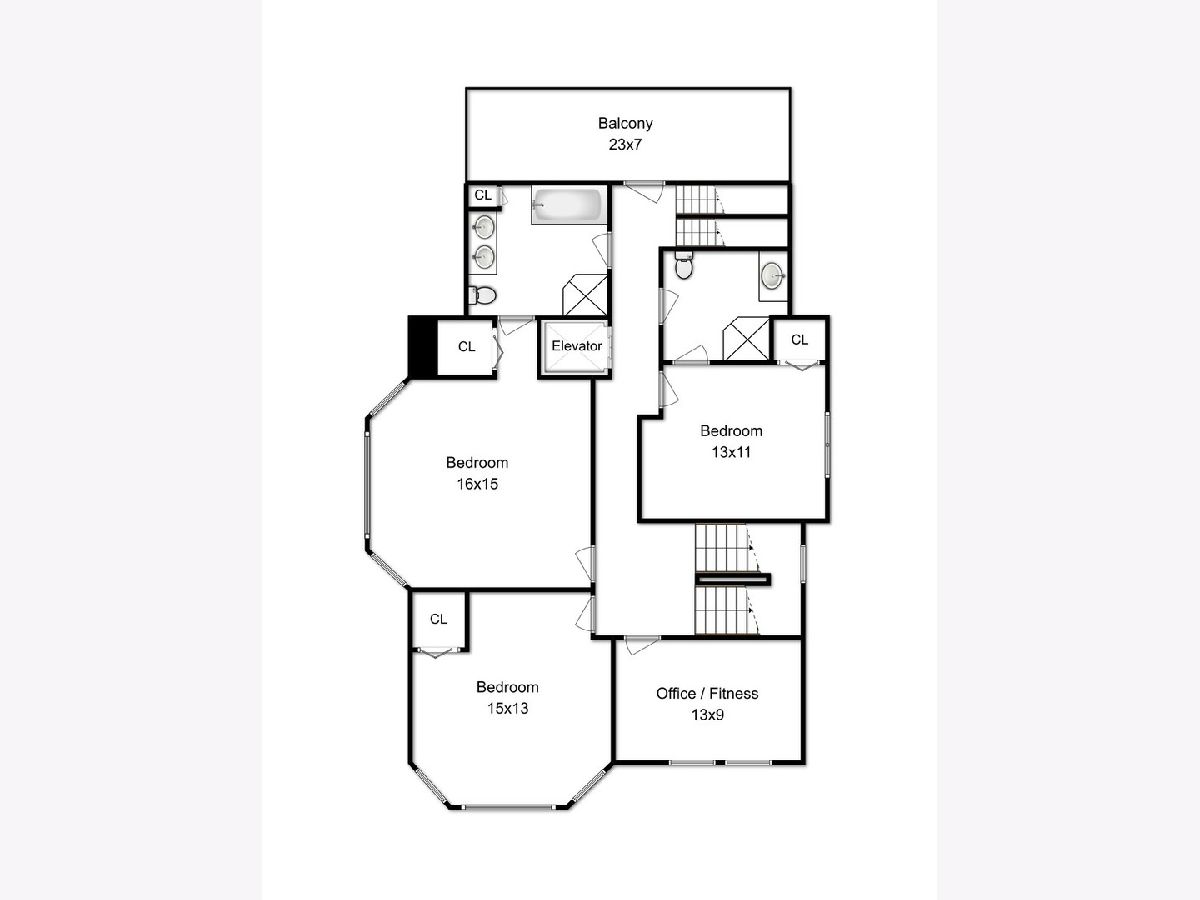
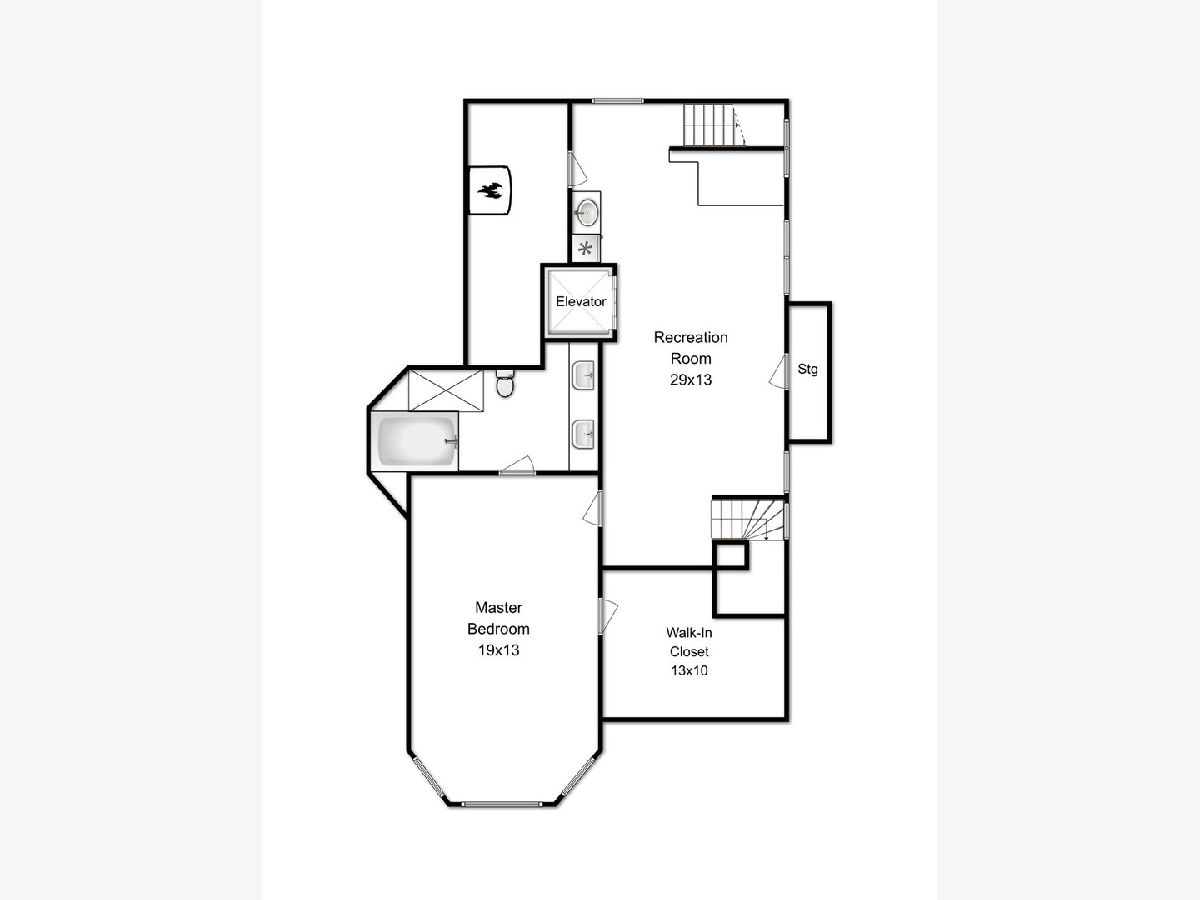
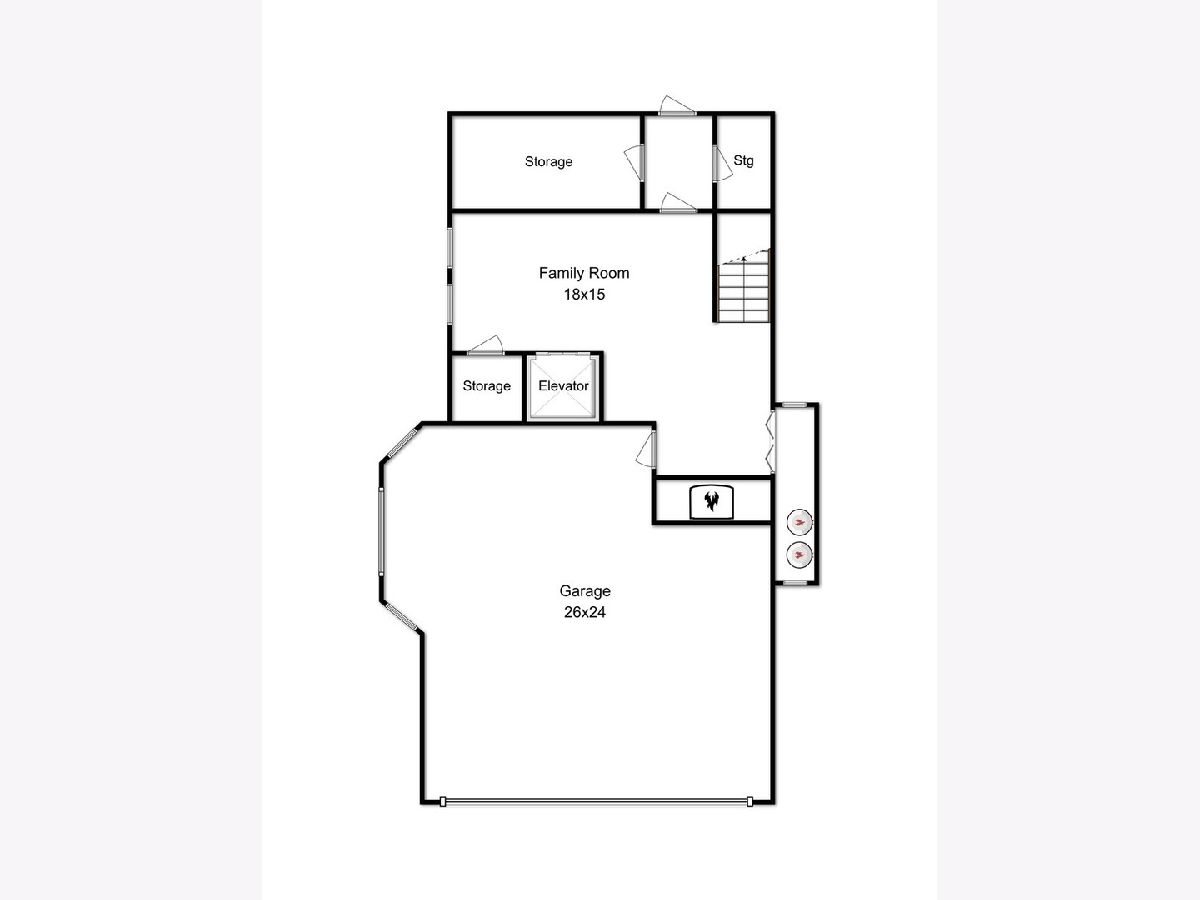
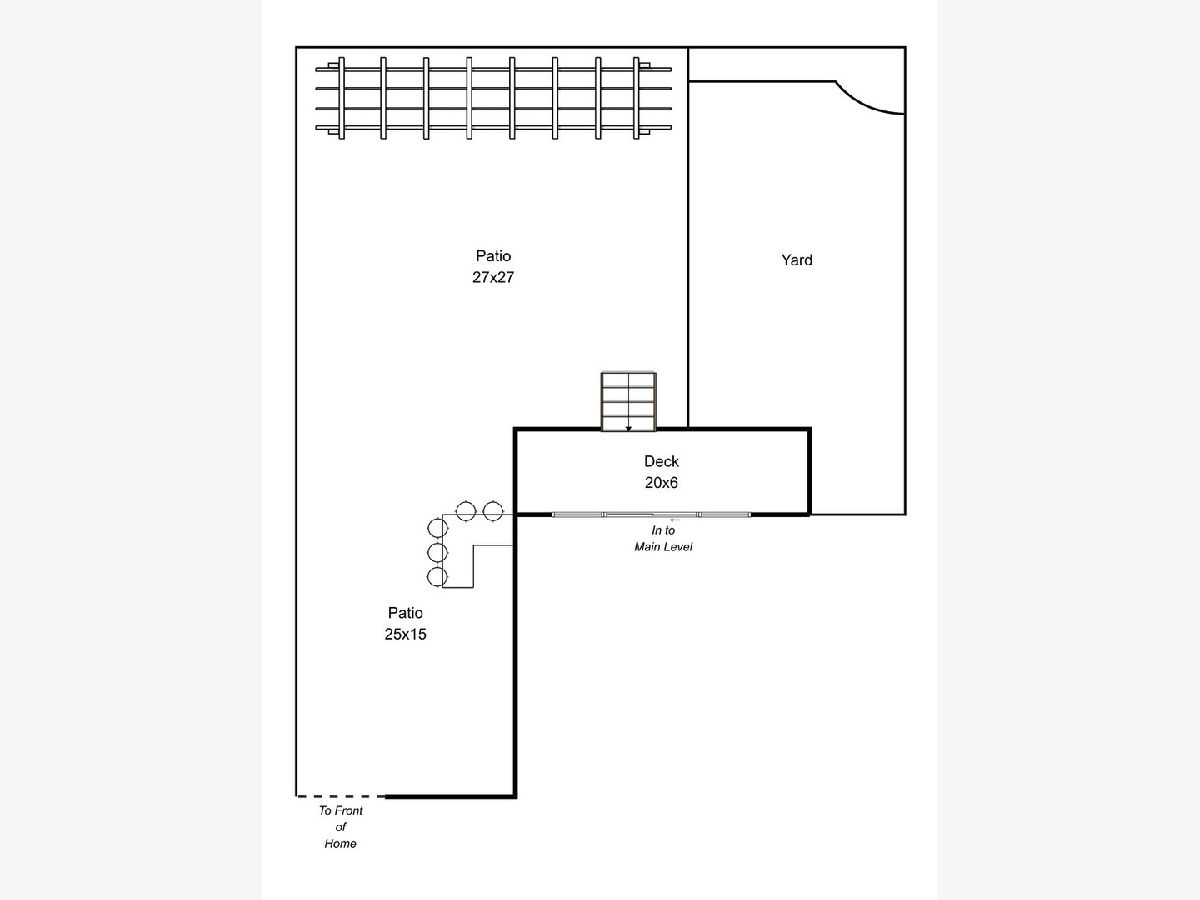
Room Specifics
Total Bedrooms: 5
Bedrooms Above Ground: 5
Bedrooms Below Ground: 0
Dimensions: —
Floor Type: Hardwood
Dimensions: —
Floor Type: Hardwood
Dimensions: —
Floor Type: Hardwood
Dimensions: —
Floor Type: —
Full Bathrooms: 4
Bathroom Amenities: Whirlpool,Separate Shower,Double Sink
Bathroom in Basement: 0
Rooms: Bedroom 5,Balcony/Porch/Lanai,Deck,Foyer,Sitting Room,Recreation Room,Walk In Closet
Basement Description: Finished,Exterior Access
Other Specifics
| 2.5 | |
| Stone | |
| Concrete | |
| Balcony, Deck, Patio, Porch, Storms/Screens | |
| Landscaped | |
| 110X45 | |
| Finished,Full,Interior Stair | |
| Full | |
| Bar-Wet, Elevator, Hardwood Floors, In-Law Arrangement, First Floor Laundry, Built-in Features, Walk-In Closet(s) | |
| Double Oven, Microwave, Dishwasher, Refrigerator, High End Refrigerator, Bar Fridge, Washer, Dryer, Disposal, Stainless Steel Appliance(s), Built-In Oven, Range Hood | |
| Not in DB | |
| Park, Curbs, Sidewalks, Street Lights | |
| — | |
| — | |
| Gas Log |
Tax History
| Year | Property Taxes |
|---|---|
| 2012 | $16,747 |
| 2021 | $24,175 |
Contact Agent
Nearby Similar Homes
Nearby Sold Comparables
Contact Agent
Listing Provided By
Keller Williams ONEChicago


