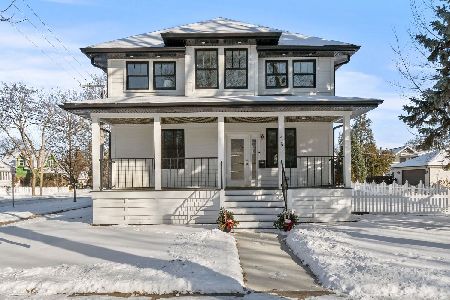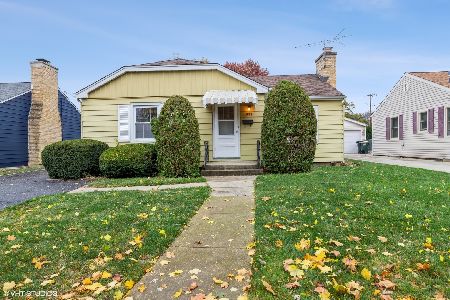916 Euclid Avenue, Arlington Heights, Illinois 60004
$280,000
|
Sold
|
|
| Status: | Closed |
| Sqft: | 1,184 |
| Cost/Sqft: | $249 |
| Beds: | 2 |
| Baths: | 2 |
| Year Built: | 1949 |
| Property Taxes: | $6,841 |
| Days On Market: | 2055 |
| Lot Size: | 0,18 |
Description
Simply perfect! This spacious ranch offers everything that you have been looking for and more! Fully appointed floor plan hosting: updated kitchen hosting custom cabinetry, hard surfaced countertops, handcrafted back splash and stainless steel appliances. Breathtaking formal dining room and sun soaked family room accented with fireplace. Full finished basement offers recreation room, additional bedroom, full bathroom and laundry room. Generously sized bedrooms, gleaming hardwood flooring and plenty of storage! Oversized backyard with brick paver patio. Just blocks from restaurants, shopping, trains, award winning schools and parks! Nothing to do but move in and enjoy.
Property Specifics
| Single Family | |
| — | |
| Ranch | |
| 1949 | |
| Full | |
| RANCH | |
| No | |
| 0.18 |
| Cook | |
| Arlington Farms | |
| 0 / Not Applicable | |
| None | |
| Lake Michigan,Public | |
| Public Sewer | |
| 10750092 | |
| 03292090320000 |
Nearby Schools
| NAME: | DISTRICT: | DISTANCE: | |
|---|---|---|---|
|
Grade School
Olive-mary Stitt School |
25 | — | |
|
Middle School
Thomas Middle School |
25 | Not in DB | |
|
High School
John Hersey High School |
214 | Not in DB | |
Property History
| DATE: | EVENT: | PRICE: | SOURCE: |
|---|---|---|---|
| 2 Sep, 2015 | Sold | $267,500 | MRED MLS |
| 11 Aug, 2015 | Under contract | $274,900 | MRED MLS |
| — | Last price change | $279,000 | MRED MLS |
| 5 Jun, 2015 | Listed for sale | $295,000 | MRED MLS |
| 10 Aug, 2020 | Sold | $280,000 | MRED MLS |
| 2 Jul, 2020 | Under contract | $294,925 | MRED MLS |
| 17 Jun, 2020 | Listed for sale | $294,925 | MRED MLS |
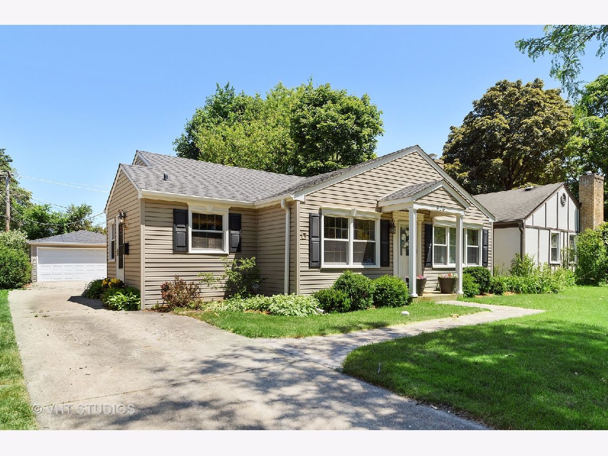
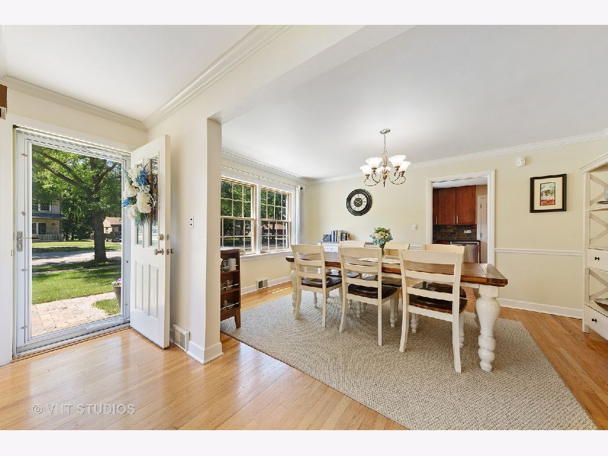
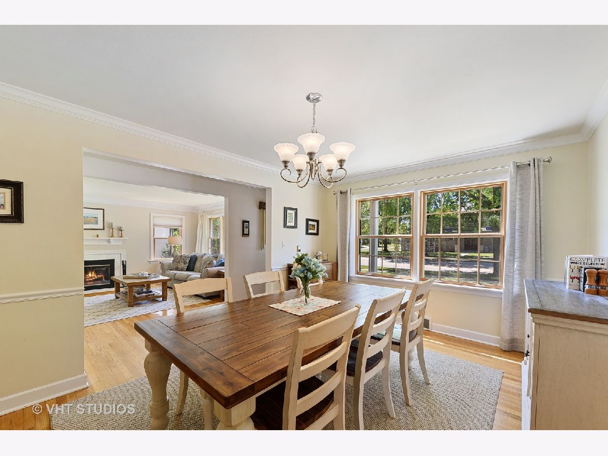
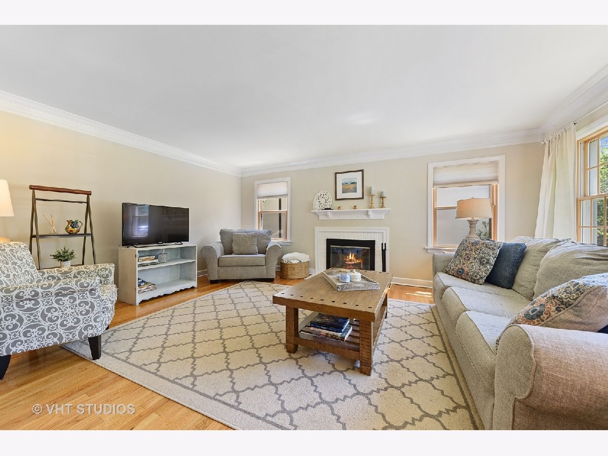
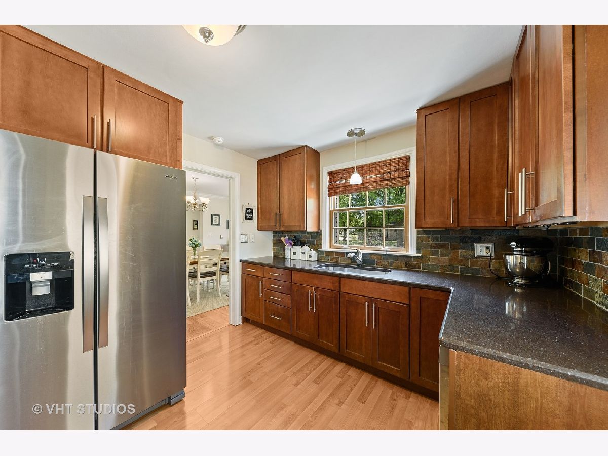
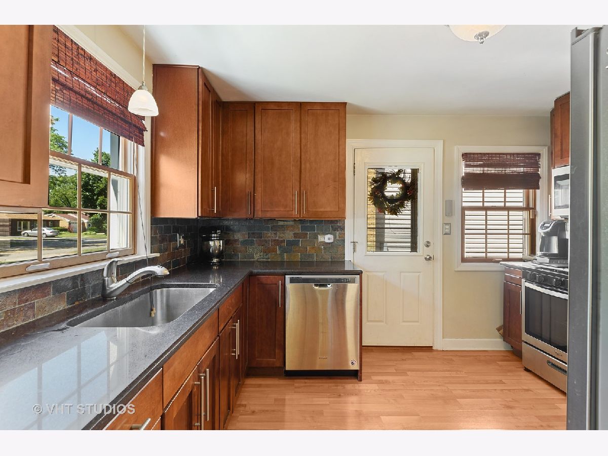
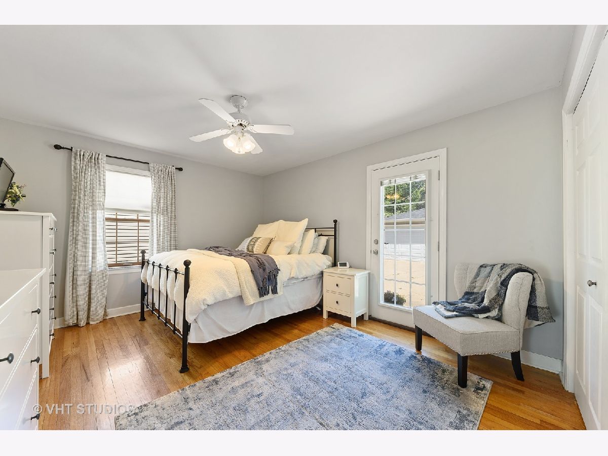
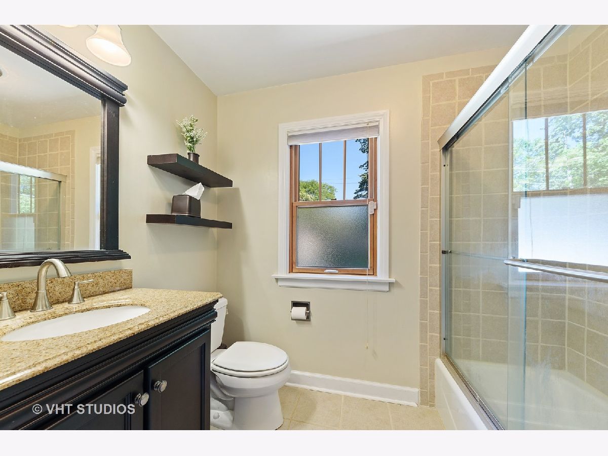
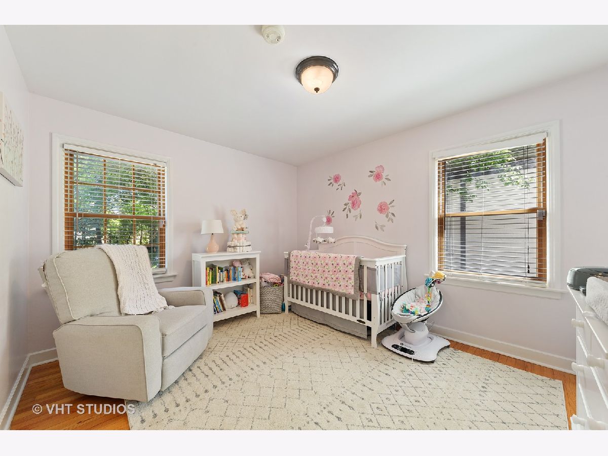
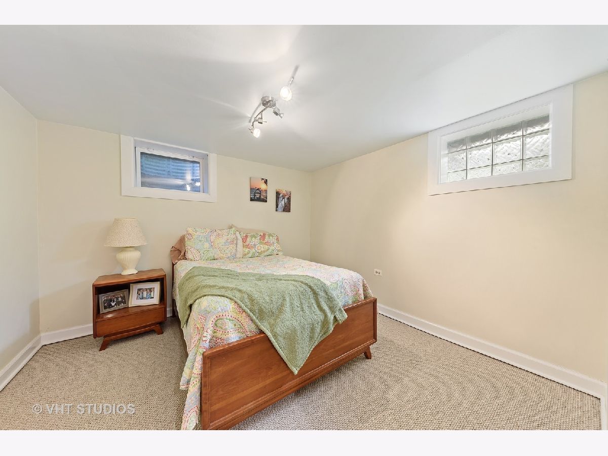
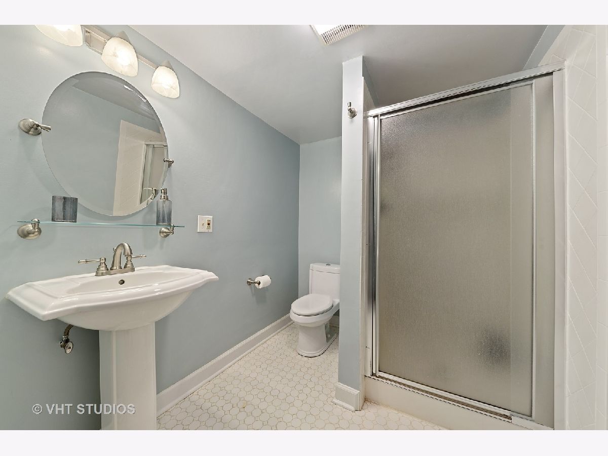
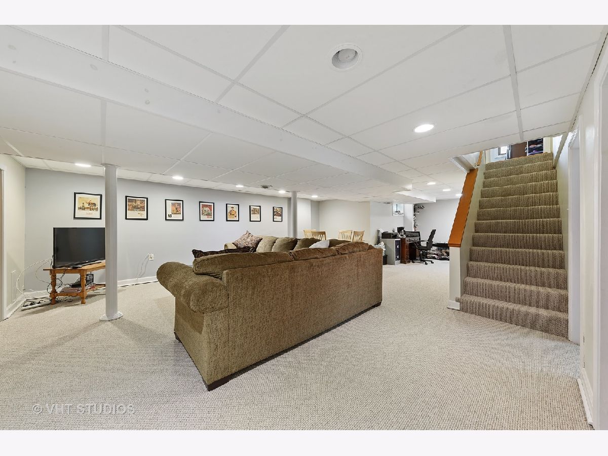
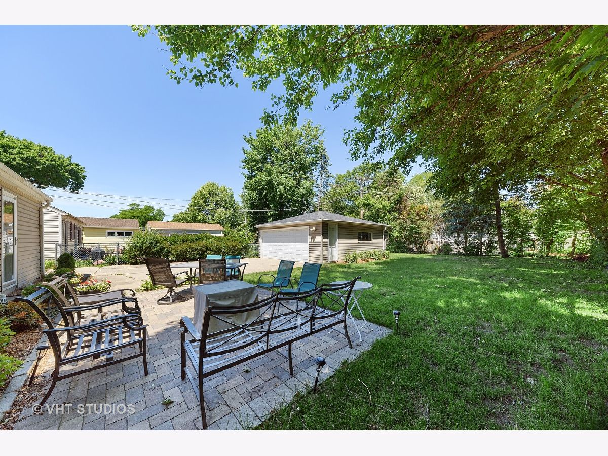
Room Specifics
Total Bedrooms: 3
Bedrooms Above Ground: 2
Bedrooms Below Ground: 1
Dimensions: —
Floor Type: Hardwood
Dimensions: —
Floor Type: Carpet
Full Bathrooms: 2
Bathroom Amenities: —
Bathroom in Basement: 1
Rooms: Recreation Room,Foyer
Basement Description: Finished
Other Specifics
| 2.5 | |
| Concrete Perimeter | |
| Concrete | |
| Patio | |
| Landscaped | |
| 50X145 | |
| Unfinished | |
| None | |
| Hardwood Floors, First Floor Bedroom, First Floor Full Bath | |
| Range, Microwave, Dishwasher, Refrigerator, Washer, Dryer, Stainless Steel Appliance(s) | |
| Not in DB | |
| Curbs, Sidewalks, Street Lights, Street Paved | |
| — | |
| — | |
| — |
Tax History
| Year | Property Taxes |
|---|---|
| 2015 | $5,637 |
| 2020 | $6,841 |
Contact Agent
Nearby Similar Homes
Nearby Sold Comparables
Contact Agent
Listing Provided By
@properties


