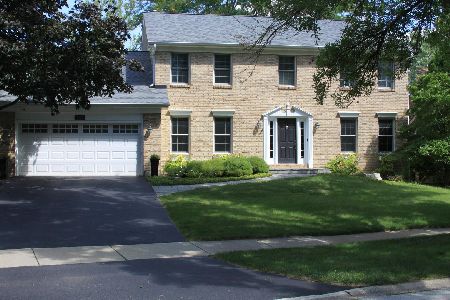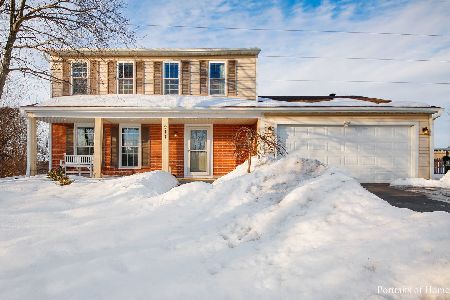916 Hyde Park Lane, Naperville, Illinois 60565
$310,000
|
Sold
|
|
| Status: | Closed |
| Sqft: | 1,855 |
| Cost/Sqft: | $172 |
| Beds: | 4 |
| Baths: | 3 |
| Year Built: | 1984 |
| Property Taxes: | $6,457 |
| Days On Market: | 2356 |
| Lot Size: | 0,28 |
Description
Spacious family home situated in the heart of one of Naperville's most sought after neighborhood and surrounded by homes of far greater value. Just blocks from Blue Ribbon awarded Meadow Glens Elementary and park. Also serviced by award winning, District 203 Madison Junior High and Naperville Central High. Lots of home for the money with recent updates that include Hi-effic. furnace & air! Roof & Siding! Lg Deck & Patio! Recently remodeled kitchen with breakfast bar & stainless appliances! All baths remodeled & jetted tub in MBR! Newer French doors in FR. DR French doors have built-in blinds!
Property Specifics
| Single Family | |
| — | |
| Traditional | |
| 1984 | |
| None | |
| — | |
| No | |
| 0.28 |
| Du Page | |
| Meadows | |
| — / Not Applicable | |
| None | |
| Lake Michigan | |
| Public Sewer | |
| 10506779 | |
| 0829411001 |
Nearby Schools
| NAME: | DISTRICT: | DISTANCE: | |
|---|---|---|---|
|
Grade School
Meadow Glens Elementary School |
203 | — | |
|
Middle School
Madison Junior High School |
203 | Not in DB | |
|
High School
Naperville Central High School |
203 | Not in DB | |
Property History
| DATE: | EVENT: | PRICE: | SOURCE: |
|---|---|---|---|
| 27 Jul, 2015 | Sold | $250,000 | MRED MLS |
| 7 Jun, 2015 | Under contract | $259,000 | MRED MLS |
| — | Last price change | $268,000 | MRED MLS |
| 12 Apr, 2015 | Listed for sale | $274,500 | MRED MLS |
| 27 Dec, 2019 | Sold | $310,000 | MRED MLS |
| 14 Nov, 2019 | Under contract | $319,900 | MRED MLS |
| — | Last price change | $325,000 | MRED MLS |
| 18 Sep, 2019 | Listed for sale | $325,000 | MRED MLS |
Room Specifics
Total Bedrooms: 4
Bedrooms Above Ground: 4
Bedrooms Below Ground: 0
Dimensions: —
Floor Type: —
Dimensions: —
Floor Type: Carpet
Dimensions: —
Floor Type: Carpet
Full Bathrooms: 3
Bathroom Amenities: Whirlpool
Bathroom in Basement: 0
Rooms: No additional rooms
Basement Description: None
Other Specifics
| 2 | |
| — | |
| — | |
| Deck, Storms/Screens | |
| Fenced Yard,Irregular Lot | |
| 62X67X125X66X81 | |
| — | |
| Full | |
| Wood Laminate Floors, First Floor Laundry | |
| Range, Microwave, Dishwasher, Refrigerator | |
| Not in DB | |
| Sidewalks, Street Lights, Street Paved | |
| — | |
| — | |
| — |
Tax History
| Year | Property Taxes |
|---|---|
| 2015 | $5,995 |
| 2019 | $6,457 |
Contact Agent
Nearby Similar Homes
Nearby Sold Comparables
Contact Agent
Listing Provided By
Coldwell Banker Residential








