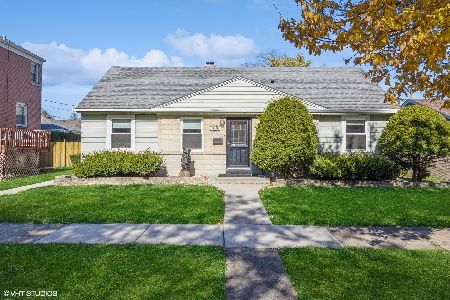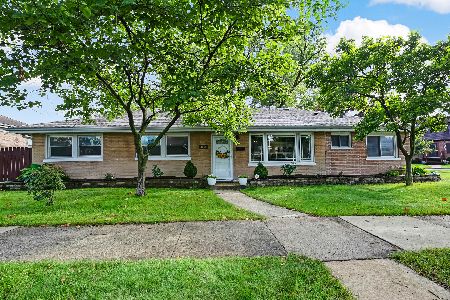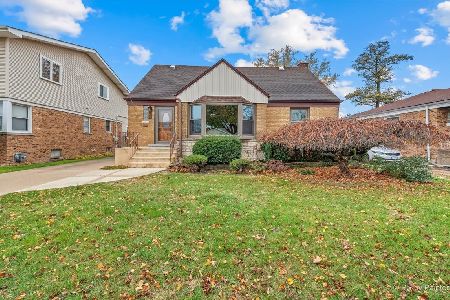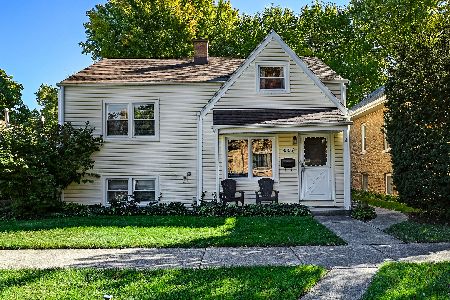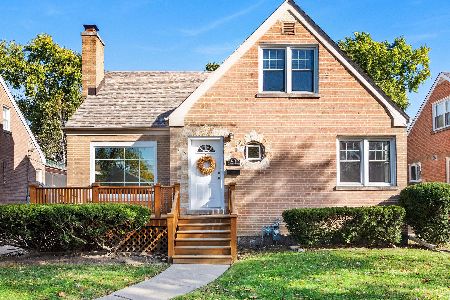916 Kemman Avenue, La Grange Park, Illinois 60526
$465,000
|
Sold
|
|
| Status: | Closed |
| Sqft: | 2,300 |
| Cost/Sqft: | $206 |
| Beds: | 5 |
| Baths: | 3 |
| Year Built: | — |
| Property Taxes: | $7,634 |
| Days On Market: | 2810 |
| Lot Size: | 0,00 |
Description
Welcome to this contemporary multi-level 10 yr young house with 2300 sq ft of versatile living space. Enter into the open floor concept w/ maple hardwood floors, gourmet kitchen w/ radiant heated tile, solid maple cabinets, granite counters, SS apple, brkfst bar & dining area adjacent to large living room. Up a few steps, his and her offices or family room w/ 4th bedroom and convenient 1/2 bath. Walking up a few more steps, enter into luxurious Master suite w/his & her closets, marble floors, walk-in shower, 2 person jacuzzi tub, double sink & even a bidet. Down the hallway lies a huge bonus rm-could be 5th bedroom, family/game room or even work out area. Upper floor has two large bedrooms w/ newer full bath between. Finished LL family room w/ ample storage, pantry and laundry. Fully fenced back yard provides great play area for kids or entertaining. Can accommodate 2 car tandem or drive thru w/ 2 car garage. Convenient to Metra stops & interstate for commuters.
Property Specifics
| Single Family | |
| — | |
| Quad Level | |
| — | |
| Partial | |
| — | |
| No | |
| — |
| Cook | |
| — | |
| 0 / Not Applicable | |
| None | |
| Lake Michigan | |
| Public Sewer | |
| 09890461 | |
| 15332150160000 |
Nearby Schools
| NAME: | DISTRICT: | DISTANCE: | |
|---|---|---|---|
|
Grade School
Forest Road Elementary School |
102 | — | |
|
Middle School
Park Junior High School |
102 | Not in DB | |
|
High School
Lyons Twp High School |
204 | Not in DB | |
Property History
| DATE: | EVENT: | PRICE: | SOURCE: |
|---|---|---|---|
| 25 May, 2018 | Sold | $465,000 | MRED MLS |
| 20 Apr, 2018 | Under contract | $474,900 | MRED MLS |
| 20 Mar, 2018 | Listed for sale | $474,900 | MRED MLS |
Room Specifics
Total Bedrooms: 5
Bedrooms Above Ground: 5
Bedrooms Below Ground: 0
Dimensions: —
Floor Type: Hardwood
Dimensions: —
Floor Type: Hardwood
Dimensions: —
Floor Type: Hardwood
Dimensions: —
Floor Type: —
Full Bathrooms: 3
Bathroom Amenities: Whirlpool,Separate Shower,Double Sink,Bidet
Bathroom in Basement: 1
Rooms: Bedroom 5,Recreation Room,Sitting Room,Mud Room
Basement Description: Partially Finished
Other Specifics
| 1 | |
| Concrete Perimeter | |
| Concrete,Side Drive | |
| — | |
| — | |
| 60X130 | |
| Unfinished | |
| Full | |
| Hardwood Floors | |
| Range, Dishwasher, Refrigerator, Washer, Dryer, Stainless Steel Appliance(s) | |
| Not in DB | |
| Tennis Courts, Sidewalks, Street Lights, Street Paved | |
| — | |
| — | |
| — |
Tax History
| Year | Property Taxes |
|---|---|
| 2018 | $7,634 |
Contact Agent
Nearby Similar Homes
Nearby Sold Comparables
Contact Agent
Listing Provided By
Coldwell Banker Stratford Place

