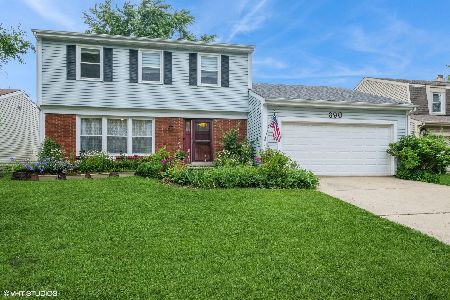916 Knollwood Drive, Buffalo Grove, Illinois 60089
$320,000
|
Sold
|
|
| Status: | Closed |
| Sqft: | 1,855 |
| Cost/Sqft: | $172 |
| Beds: | 3 |
| Baths: | 3 |
| Year Built: | 1978 |
| Property Taxes: | $9,979 |
| Days On Market: | 2535 |
| Lot Size: | 0,15 |
Description
The best value in Buffalo Grove! Amazing opportunity to own a single family home in the 96/125 Stevenson HS district! Enter thru the foyer to the bright, spacious living room featuring hardwood floors that lead to the dining room. The kitchen features glass tile backsplash, newer appliances & newer sliding doors to fenced backyard. Enjoy the convenience of a first-floor powder room & laundry room. Cozy family room w/ brick fireplace provides views of spacious yard. Upstairs, two large guest beds offer ample natural light & closet space. Updated full guest bath w/ tiled shower/tub combo and quartz vanity. Large master suite boasts a full ensuite bath w/ tiled shower. Backyard is fully fenced w/ brick paver patio, mature trees & raised beds. Refinished hardwood floors, brand new roof, new garage door & fresh paint are just some of the new features. Attached 2 car garage. Excellent location, tons of privacy in rear of cul de sac walking distance to parks, shopping & transportation!
Property Specifics
| Single Family | |
| — | |
| English | |
| 1978 | |
| None | |
| 2 STORY | |
| No | |
| 0.15 |
| Lake | |
| Strathmore Grove | |
| 0 / Not Applicable | |
| None | |
| Lake Michigan,Public | |
| Public Sewer | |
| 10314409 | |
| 15291020850000 |
Nearby Schools
| NAME: | DISTRICT: | DISTANCE: | |
|---|---|---|---|
|
Grade School
Prairie Elementary School |
96 | — | |
|
Middle School
Twin Groves Middle School |
96 | Not in DB | |
|
High School
Adlai E Stevenson High School |
125 | Not in DB | |
Property History
| DATE: | EVENT: | PRICE: | SOURCE: |
|---|---|---|---|
| 14 Jun, 2019 | Sold | $320,000 | MRED MLS |
| 2 Apr, 2019 | Under contract | $319,000 | MRED MLS |
| 19 Mar, 2019 | Listed for sale | $319,000 | MRED MLS |
Room Specifics
Total Bedrooms: 3
Bedrooms Above Ground: 3
Bedrooms Below Ground: 0
Dimensions: —
Floor Type: Carpet
Dimensions: —
Floor Type: Carpet
Full Bathrooms: 3
Bathroom Amenities: —
Bathroom in Basement: 0
Rooms: Foyer
Basement Description: Crawl
Other Specifics
| 2 | |
| Concrete Perimeter | |
| Concrete | |
| Patio, Brick Paver Patio, Storms/Screens | |
| Cul-De-Sac | |
| 64X114 | |
| Unfinished | |
| Full | |
| Hardwood Floors, First Floor Laundry | |
| Range, Microwave, Dishwasher, Refrigerator, Washer, Dryer, Disposal | |
| Not in DB | |
| Sidewalks, Street Lights, Street Paved | |
| — | |
| — | |
| Wood Burning |
Tax History
| Year | Property Taxes |
|---|---|
| 2019 | $9,979 |
Contact Agent
Nearby Similar Homes
Nearby Sold Comparables
Contact Agent
Listing Provided By
RE/MAX Suburban











