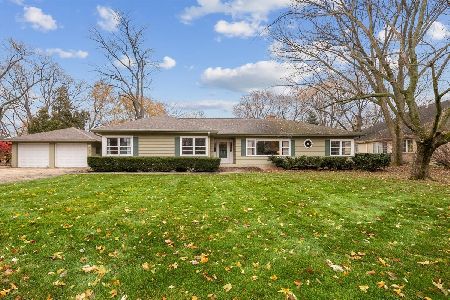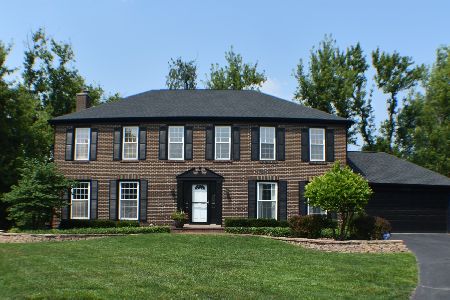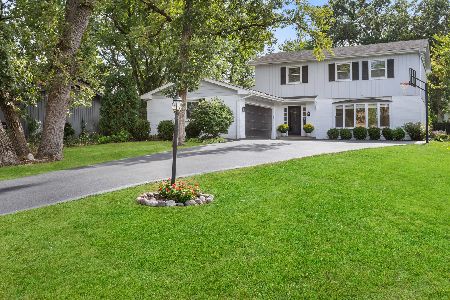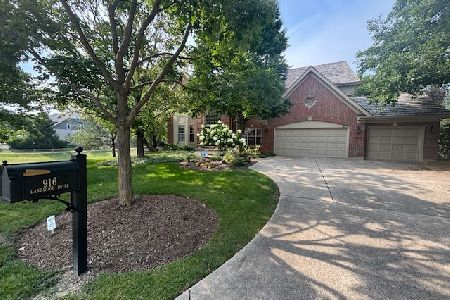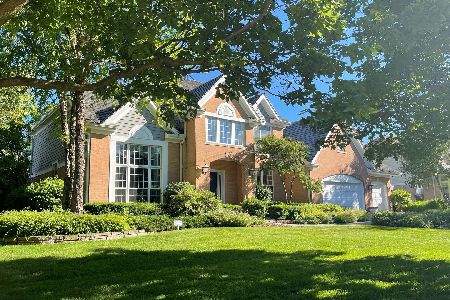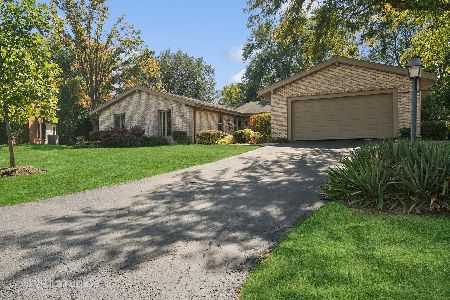916 Lakewood Drive, Barrington, Illinois 60010
$799,000
|
Sold
|
|
| Status: | Closed |
| Sqft: | 6,307 |
| Cost/Sqft: | $127 |
| Beds: | 4 |
| Baths: | 5 |
| Year Built: | 1992 |
| Property Taxes: | $16,058 |
| Days On Market: | 1592 |
| Lot Size: | 0,36 |
Description
Timeless, classic brick & cedar home sits graciously on one of the premier lots in the sought after Lakeview neighborhood in Barrington! Enjoy the next chapter of your life as you settle into this well maintained 5 bedroom / 4.1 bath home featuring beautiful wooded views and hardwood flooring throughout the main level. Welcoming 2-story foyer and family room, beautiful built-ins throughout, dedicated home office on main level and finished English lower level...an overall fabulous floor plan for today's lifestyle! Large kitchen with beautiful breakfast eating area enveloped by windows with views of wooded back yard and terraced deck. Updated with newer fixtures, gorgeous granite counter tops and SS appliances. Four generous bedrooms upstairs including a fabulous primary suite with sitting room offers ideal space for a second home office, additional closet/dressing room or nursery. Entertainer's dream English lower level with 5th bedroom and large walk-in closet, full bath, home gym, recreation area with room for pool & game tables, built-ins & surround sound system and second fireplace. For adulting, there's a walk-in wine room and an amazing full sit down wet bar with U-line beverage refrigerator! Freshly painted exterior (2021), new exterior coach lighting (2020), 2 new sump pumps & battery back up system (2019); new cedar shake roof (Nov. 2018), 2 new decks (2018), updated central vac system (2018), irrigation system (2018), new front door (2016), custom millwork surround on family room fireplace & hearth (2016). Primary & 2nd floor bathroom updates include cabinetry, tile and fixtures. Oversized 3-car garage has finished floors, full storage wall system and room for hobbies/workbench. Just steps to Lines Elementary & Station Middle Schools and Metra station for easy commute. Fabulous local shopping, coffee and eateries, Farmer's Markets, Village festivals & quick closing possible!
Property Specifics
| Single Family | |
| — | |
| Traditional | |
| 1992 | |
| Full,English | |
| — | |
| No | |
| 0.36 |
| Cook | |
| Lakeview | |
| 60 / Monthly | |
| Insurance,Other | |
| Public | |
| Public Sewer | |
| 11159141 | |
| 02061120160000 |
Nearby Schools
| NAME: | DISTRICT: | DISTANCE: | |
|---|---|---|---|
|
Grade School
Arnett C Lines Elementary School |
220 | — | |
|
Middle School
Barrington Middle School - Stati |
220 | Not in DB | |
|
High School
Barrington High School |
220 | Not in DB | |
Property History
| DATE: | EVENT: | PRICE: | SOURCE: |
|---|---|---|---|
| 10 Sep, 2021 | Sold | $799,000 | MRED MLS |
| 31 Jul, 2021 | Under contract | $799,000 | MRED MLS |
| 30 Jul, 2021 | Listed for sale | $799,000 | MRED MLS |
| 10 Oct, 2025 | Sold | $1,250,000 | MRED MLS |
| 10 Aug, 2025 | Under contract | $1,250,000 | MRED MLS |
| 6 Aug, 2025 | Listed for sale | $1,250,000 | MRED MLS |
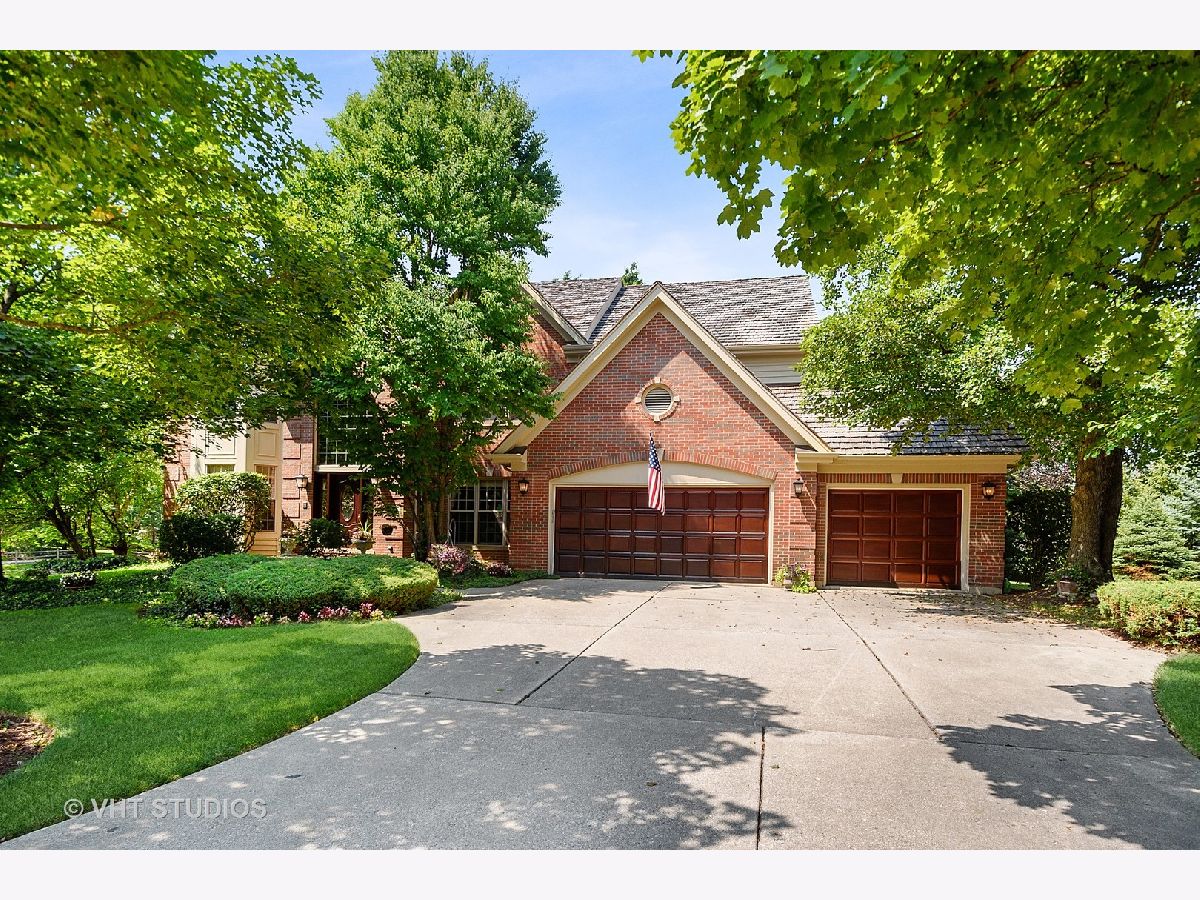
Room Specifics
Total Bedrooms: 5
Bedrooms Above Ground: 4
Bedrooms Below Ground: 1
Dimensions: —
Floor Type: Carpet
Dimensions: —
Floor Type: Carpet
Dimensions: —
Floor Type: Carpet
Dimensions: —
Floor Type: —
Full Bathrooms: 5
Bathroom Amenities: Whirlpool,Separate Shower,Double Sink,Soaking Tub
Bathroom in Basement: 1
Rooms: Bedroom 5,Breakfast Room,Deck,Exercise Room,Foyer,Game Room,Office,Recreation Room,Sitting Room,Storage
Basement Description: Finished,Lookout,9 ft + pour,Rec/Family Area
Other Specifics
| 3 | |
| Concrete Perimeter | |
| Concrete | |
| Deck | |
| Landscaped,Mature Trees | |
| 64X35X171X133X135 | |
| — | |
| Full | |
| Vaulted/Cathedral Ceilings, Bar-Dry, Bar-Wet, Hardwood Floors, First Floor Laundry, Built-in Features, Walk-In Closet(s), Ceiling - 10 Foot, Special Millwork, Separate Dining Room | |
| Double Oven, Microwave, Dishwasher, Refrigerator, Washer, Dryer, Disposal, Trash Compactor, Stainless Steel Appliance(s), Down Draft, Gas Cooktop | |
| Not in DB | |
| Curbs, Street Lights, Street Paved | |
| — | |
| — | |
| Gas Log, Gas Starter |
Tax History
| Year | Property Taxes |
|---|---|
| 2021 | $16,058 |
| 2025 | $17,525 |
Contact Agent
Nearby Similar Homes
Nearby Sold Comparables
Contact Agent
Listing Provided By
@properties

