916 Norcross Drive, Batavia, Illinois 60510
$400,000
|
Sold
|
|
| Status: | Closed |
| Sqft: | 2,720 |
| Cost/Sqft: | $138 |
| Beds: | 4 |
| Baths: | 3 |
| Year Built: | 1993 |
| Property Taxes: | $9,715 |
| Days On Market: | 1800 |
| Lot Size: | 0,33 |
Description
Multiple offers received, Highest and Best Due by the end of the day Saturday Feb 13. This home has a great location backing to the Prairie Path and provides various areas to enjoy the outdoors. From the charming wrap around front porch, to the great sunroom and large deck, you'll be anxious for all this snow to melt so you can enjoy your yard and great views! Inside the home has all new carpet on the first and second floors. The Kitchen has an island, pantry cabinets and desk area which overlooks the family room and what is sure to be your favorite spot in the house, the sunroom! Upstairs the Primary Suite features a tray ceiling, ensuite with dual vanity, soaking tub and separate shower as well as a walk-in closet! The three other bedrooms share the hall bathroom. Convenient second floor laundry. There is plenty of hangout space in the finished basement while still leaving plenty of room for storage or future expansion of finished area. Furnace and A/C less than 3 years old, roof and water heater about 10, most of the windows replaced 2 years ago.
Property Specifics
| Single Family | |
| — | |
| — | |
| 1993 | |
| Full | |
| — | |
| No | |
| 0.33 |
| Kane | |
| Fox Trail East | |
| — / Not Applicable | |
| None | |
| Public | |
| Public Sewer | |
| 10987608 | |
| 1226405004 |
Nearby Schools
| NAME: | DISTRICT: | DISTANCE: | |
|---|---|---|---|
|
Grade School
Hoover Wood Elementary School |
101 | — | |
|
Middle School
Sam Rotolo Middle School Of Bat |
101 | Not in DB | |
|
High School
Batavia Sr High School |
101 | Not in DB | |
Property History
| DATE: | EVENT: | PRICE: | SOURCE: |
|---|---|---|---|
| 15 Mar, 2021 | Sold | $400,000 | MRED MLS |
| 14 Feb, 2021 | Under contract | $374,900 | MRED MLS |
| 11 Feb, 2021 | Listed for sale | $374,900 | MRED MLS |
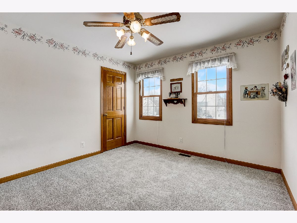
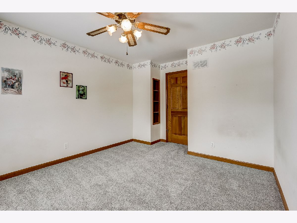
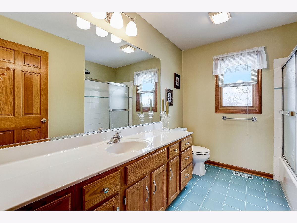
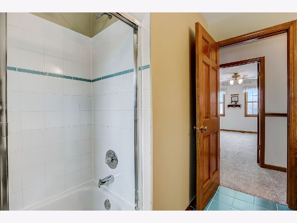
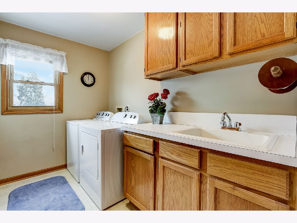
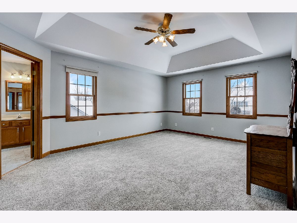
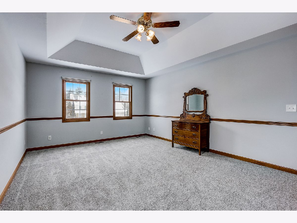
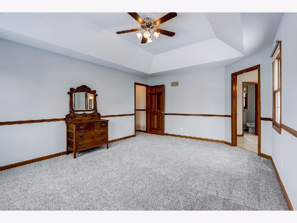
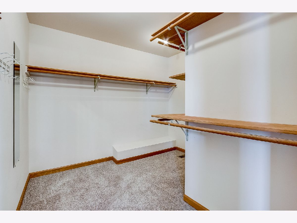
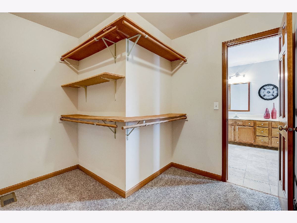
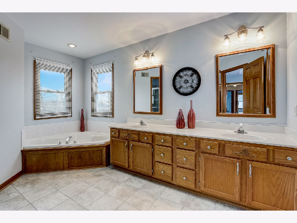
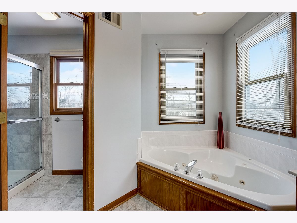
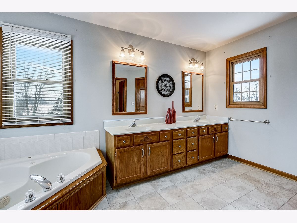
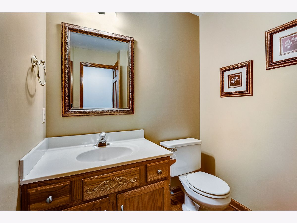
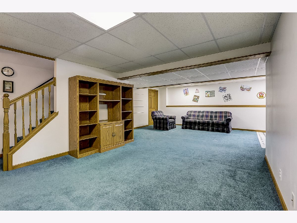
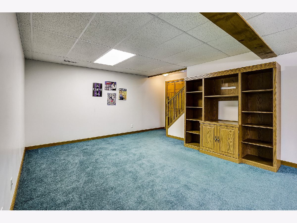
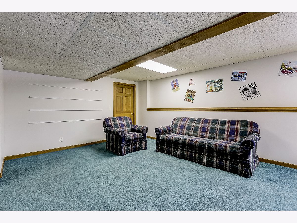
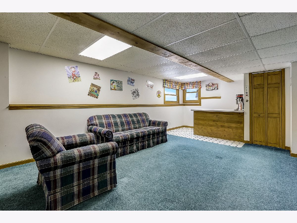
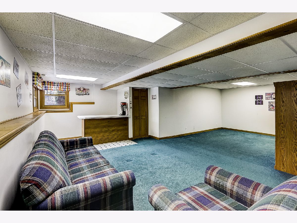
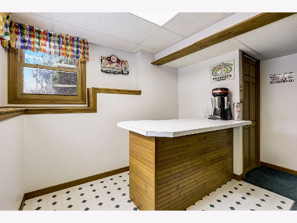
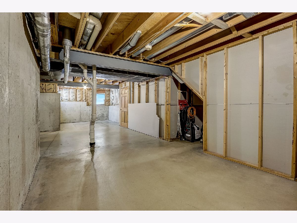
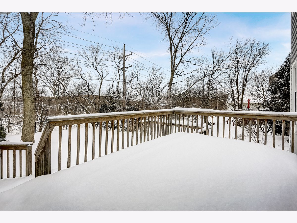
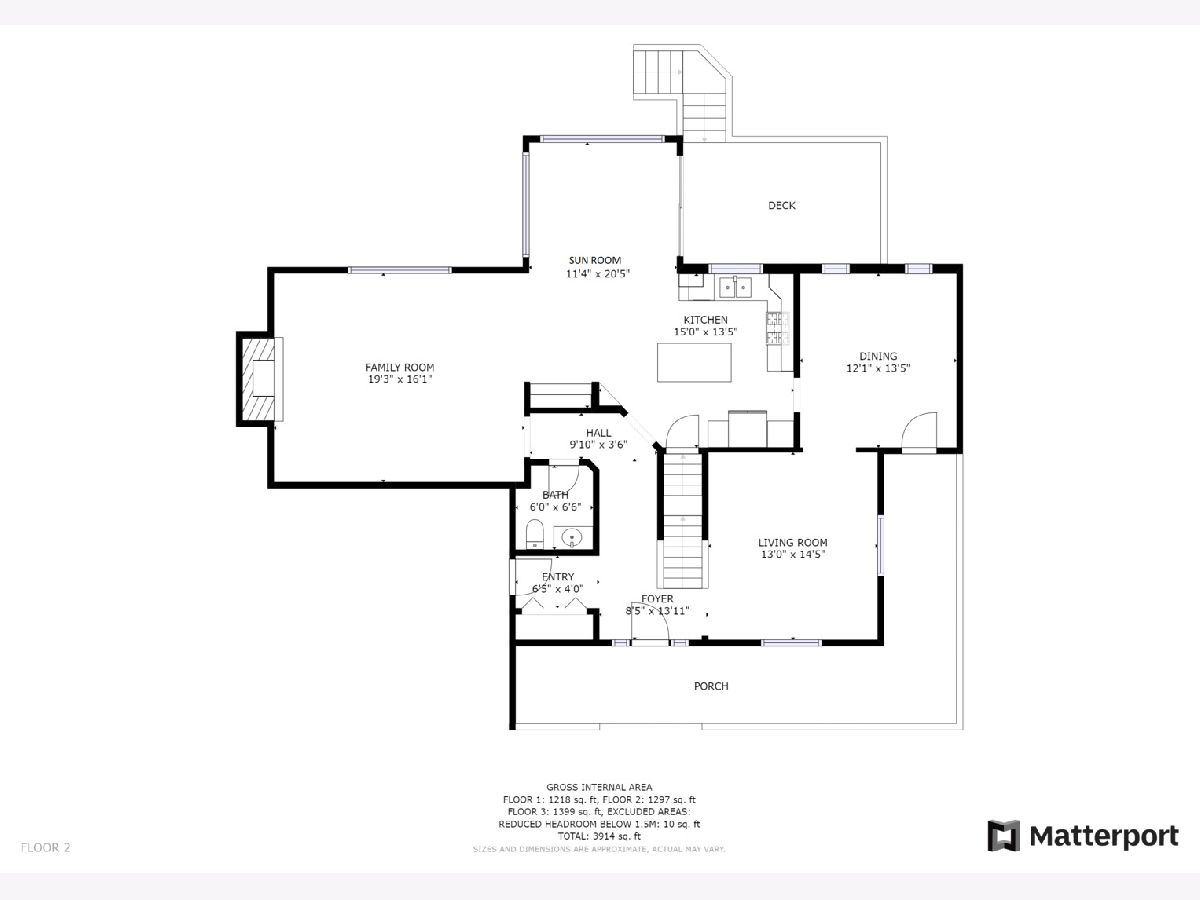
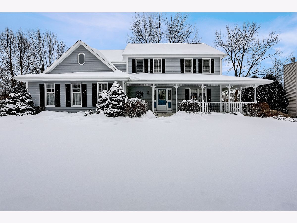
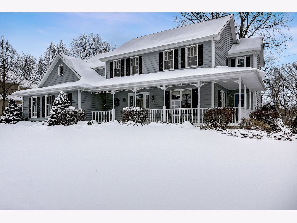
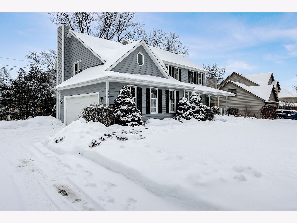
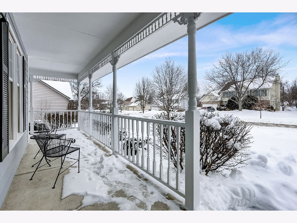
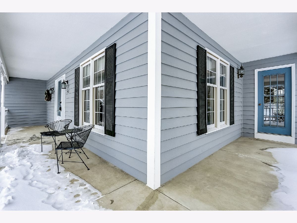
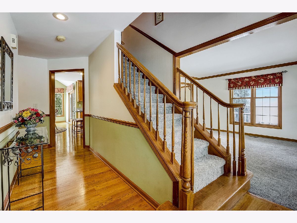
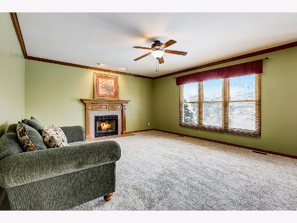
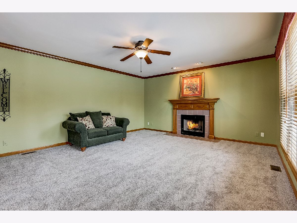
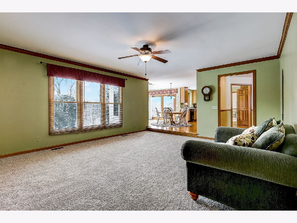
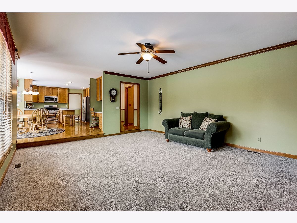
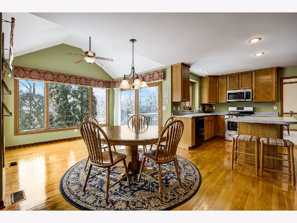
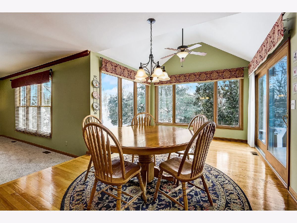
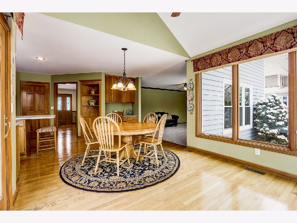
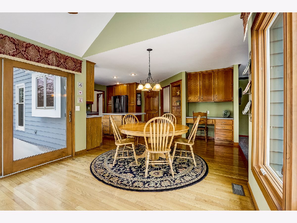
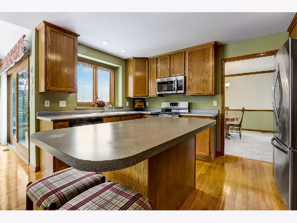
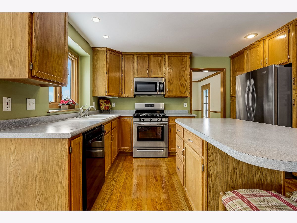
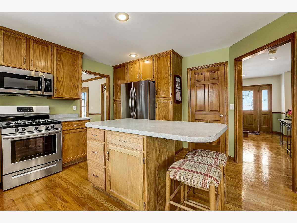
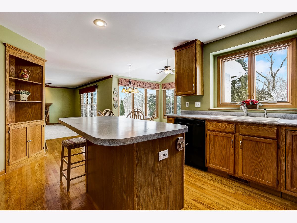
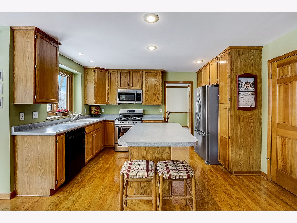
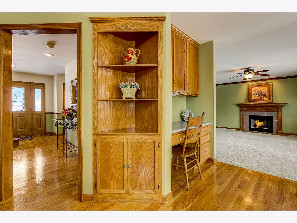
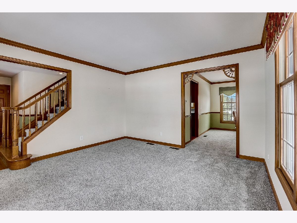
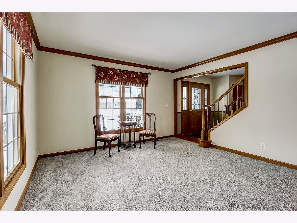
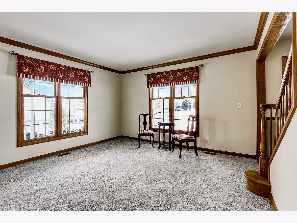
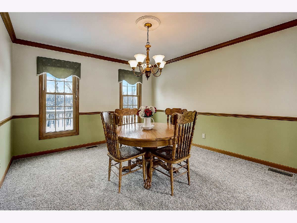
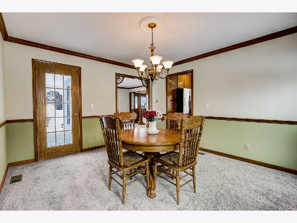
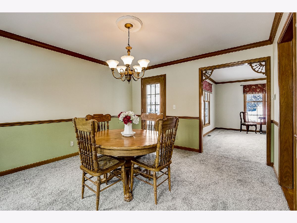
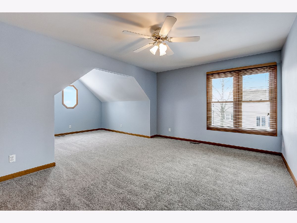
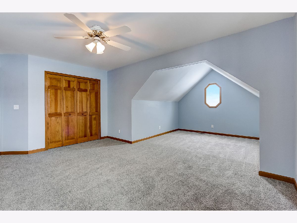
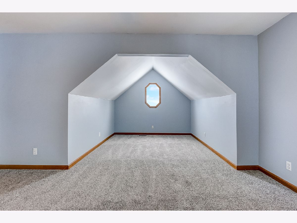
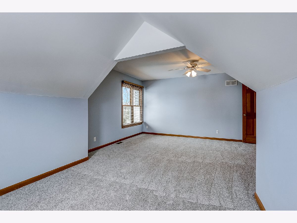
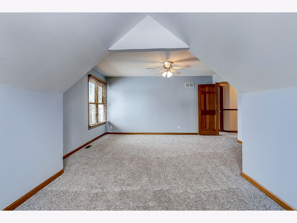
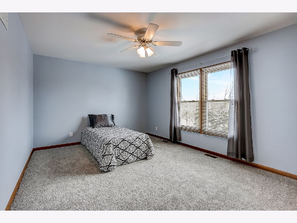

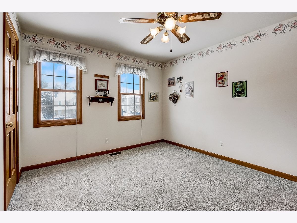
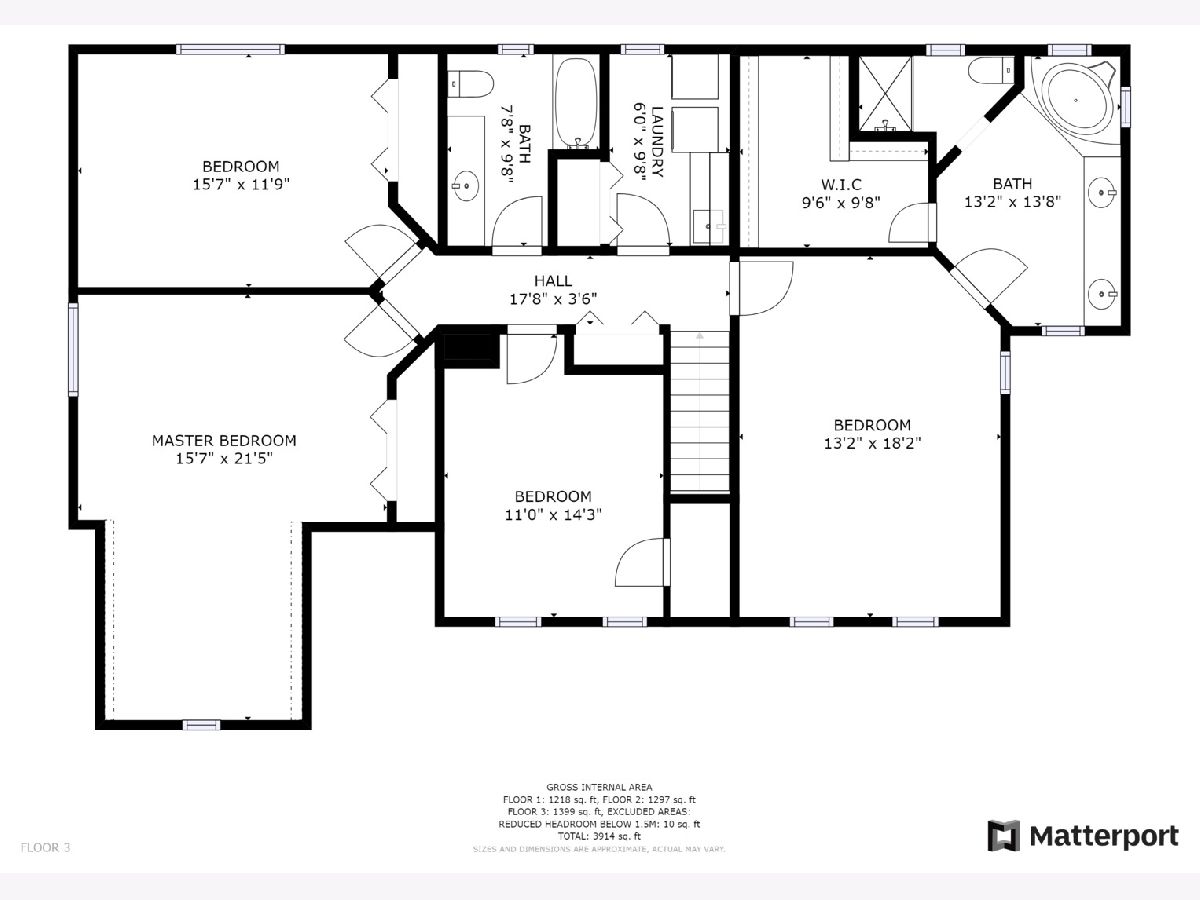
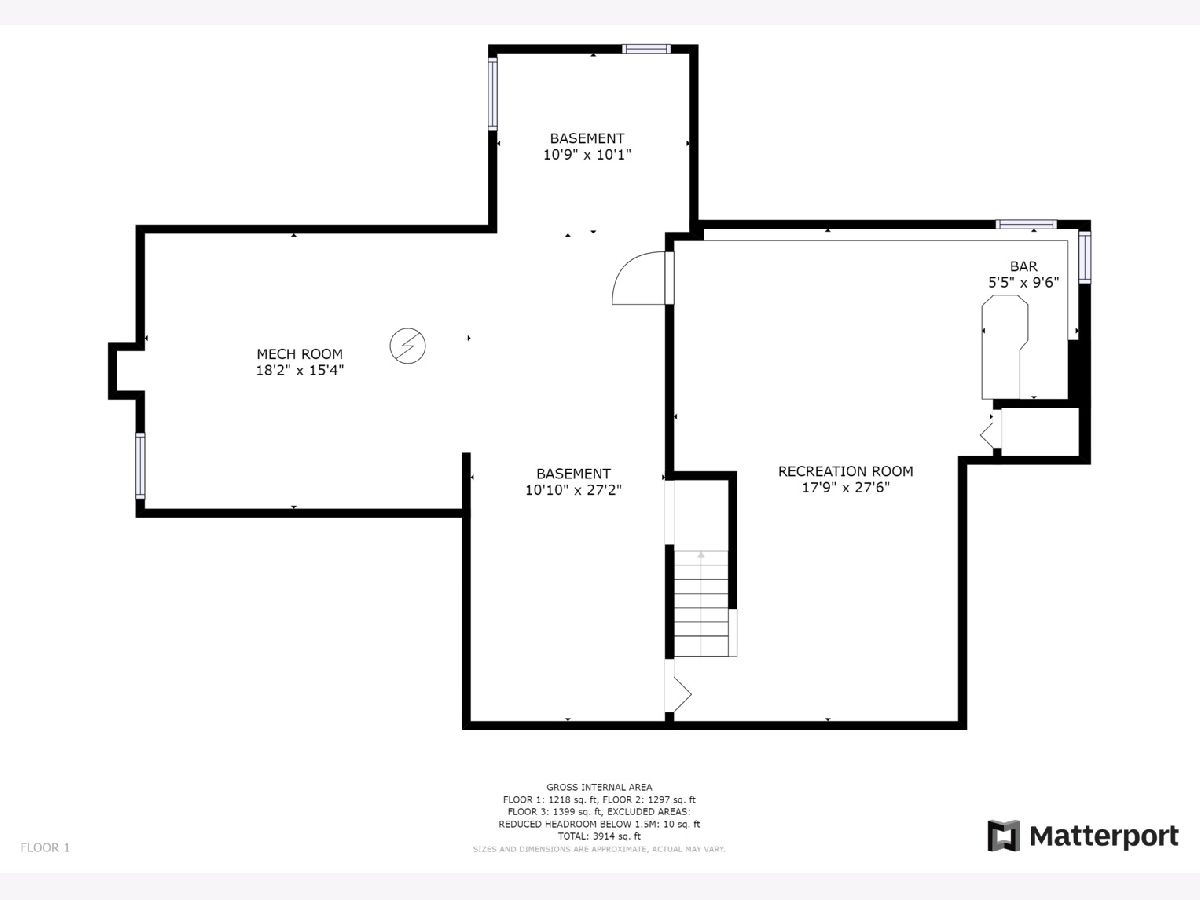

Room Specifics
Total Bedrooms: 4
Bedrooms Above Ground: 4
Bedrooms Below Ground: 0
Dimensions: —
Floor Type: Carpet
Dimensions: —
Floor Type: Carpet
Dimensions: —
Floor Type: Carpet
Full Bathrooms: 3
Bathroom Amenities: Whirlpool,Separate Shower,Double Sink
Bathroom in Basement: 0
Rooms: Family Room,Sun Room
Basement Description: Partially Finished,Egress Window
Other Specifics
| 2 | |
| — | |
| Asphalt | |
| Deck, Porch | |
| — | |
| 108X132 | |
| Full | |
| Full | |
| Vaulted/Cathedral Ceilings, Hardwood Floors, Second Floor Laundry, Walk-In Closet(s) | |
| Range, Microwave, Dishwasher, Refrigerator, Washer, Dryer | |
| Not in DB | |
| Park, Tennis Court(s), Curbs, Sidewalks, Street Lights, Street Paved | |
| — | |
| — | |
| Wood Burning, Gas Log, Gas Starter |
Tax History
| Year | Property Taxes |
|---|---|
| 2021 | $9,715 |
Contact Agent
Nearby Similar Homes
Nearby Sold Comparables
Contact Agent
Listing Provided By
Redfin Corporation







