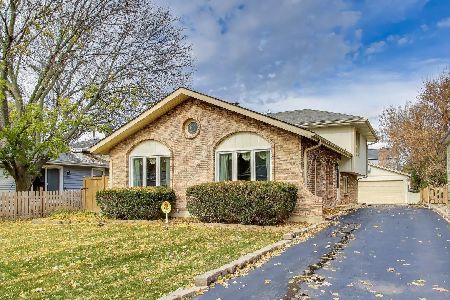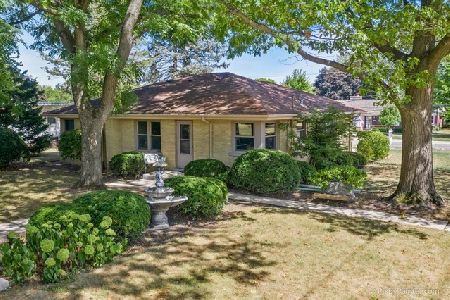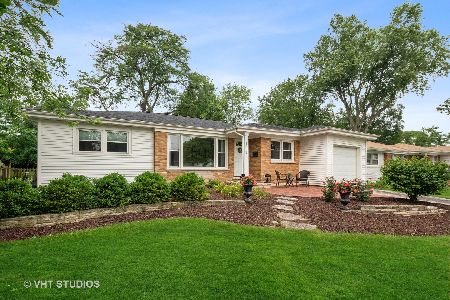916 Pershing Avenue, Wheaton, Illinois 60189
$409,000
|
Sold
|
|
| Status: | Closed |
| Sqft: | 1,749 |
| Cost/Sqft: | $228 |
| Beds: | 5 |
| Baths: | 3 |
| Year Built: | 1923 |
| Property Taxes: | $7,533 |
| Days On Market: | 3413 |
| Lot Size: | 0,00 |
Description
Original woodwork and architectural details abound within this prairie styled craftsman home. Savor vintage charm while enjoying the premium modern amenities throughout. Sun lit 3-season porch and formal foyer welcome you into this home. The large dining room boasts a handsome built-in hutch along with original craftsman room dividers, giving an open feel to the living room while still defining the space. Gourmet kitchen flooded with natural light has beautiful top-of-the-line appliances and its own informal eating area. Multiple walk in closets, rarely found in older homes. Inviting fully finished basement is space for complete family living with surround sound and high end finishes. Features a new luxurious spa-like bath with heated marble floors. You'll love this move in ready house as a perfect retreat and home for entertaining your friends and family. See virtual tour for additional photos.
Property Specifics
| Single Family | |
| — | |
| Bungalow | |
| 1923 | |
| Full | |
| — | |
| No | |
| — |
| Du Page | |
| — | |
| 0 / Not Applicable | |
| None | |
| Lake Michigan | |
| Public Sewer | |
| 09316837 | |
| 0521204011 |
Nearby Schools
| NAME: | DISTRICT: | DISTANCE: | |
|---|---|---|---|
|
Grade School
Lincoln Elementary School |
200 | — | |
|
Middle School
Edison Middle School |
200 | Not in DB | |
|
High School
Wheaton Warrenville South H S |
200 | Not in DB | |
Property History
| DATE: | EVENT: | PRICE: | SOURCE: |
|---|---|---|---|
| 14 Jun, 2013 | Sold | $313,000 | MRED MLS |
| 15 Mar, 2013 | Under contract | $325,000 | MRED MLS |
| 25 Oct, 2012 | Listed for sale | $325,000 | MRED MLS |
| 28 Oct, 2016 | Sold | $409,000 | MRED MLS |
| 17 Sep, 2016 | Under contract | $399,000 | MRED MLS |
| — | Last price change | $425,000 | MRED MLS |
| 15 Aug, 2016 | Listed for sale | $425,000 | MRED MLS |
Room Specifics
Total Bedrooms: 6
Bedrooms Above Ground: 5
Bedrooms Below Ground: 1
Dimensions: —
Floor Type: Carpet
Dimensions: —
Floor Type: Hardwood
Dimensions: —
Floor Type: Hardwood
Dimensions: —
Floor Type: —
Dimensions: —
Floor Type: —
Full Bathrooms: 3
Bathroom Amenities: Soaking Tub
Bathroom in Basement: 1
Rooms: Bedroom 5,Bedroom 6,Office
Basement Description: Finished
Other Specifics
| 2 | |
| — | |
| Concrete,Side Drive | |
| Deck, Porch, Storms/Screens | |
| — | |
| 54 X 160 | |
| — | |
| None | |
| Skylight(s), Hardwood Floors, First Floor Bedroom, First Floor Full Bath | |
| Range, Microwave, Dishwasher, Refrigerator, Washer, Dryer, Disposal, Stainless Steel Appliance(s) | |
| Not in DB | |
| — | |
| — | |
| — | |
| — |
Tax History
| Year | Property Taxes |
|---|---|
| 2013 | $6,136 |
| 2016 | $7,533 |
Contact Agent
Nearby Similar Homes
Nearby Sold Comparables
Contact Agent
Listing Provided By
RE/MAX In The Village Realtors








