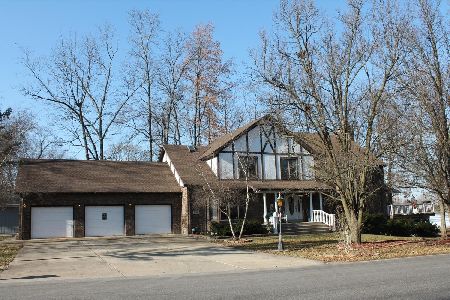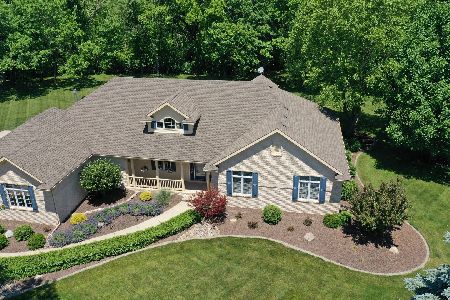916 Theresa Drive, Crown Point, Indiana 46307
$399,900
|
Sold
|
|
| Status: | Closed |
| Sqft: | 2,509 |
| Cost/Sqft: | $159 |
| Beds: | 4 |
| Baths: | 3 |
| Year Built: | 2015 |
| Property Taxes: | $0 |
| Days On Market: | 3858 |
| Lot Size: | 0,00 |
Description
Heartland Builders presents The Peyton. This gorgeous 2 story custom home is nestled in the rustic Copper Creek Subdivision. Front of the home boasts stone and shake siding, a 3 1/2 car garage with key pad entry and cozy covered front porch. Backyard has a beautiful wooded view and a large concrete patio perfect for entertaining. Too many upgrades to list. This home is a must see!
Property Specifics
| Single Family | |
| — | |
| — | |
| 2015 | |
| None | |
| — | |
| No | |
| — |
| Other | |
| — | |
| 200 / Annual | |
| Other | |
| Public | |
| Public Sewer | |
| 08969920 | |
| UNDER CONSTRUCTI |
Property History
| DATE: | EVENT: | PRICE: | SOURCE: |
|---|---|---|---|
| 14 Sep, 2015 | Sold | $399,900 | MRED MLS |
| 28 Aug, 2015 | Under contract | $399,900 | MRED MLS |
| 1 Jul, 2015 | Listed for sale | $399,900 | MRED MLS |
Room Specifics
Total Bedrooms: 4
Bedrooms Above Ground: 4
Bedrooms Below Ground: 0
Dimensions: —
Floor Type: —
Dimensions: —
Floor Type: —
Dimensions: —
Floor Type: —
Full Bathrooms: 3
Bathroom Amenities: —
Bathroom in Basement: 0
Rooms: Breakfast Room,Utility Room-1st Floor
Basement Description: None
Other Specifics
| 3.5 | |
| — | |
| — | |
| — | |
| — | |
| IRREGULAR | |
| — | |
| None | |
| — | |
| — | |
| Not in DB | |
| — | |
| — | |
| — | |
| — |
Tax History
| Year | Property Taxes |
|---|
Contact Agent
Nearby Similar Homes
Nearby Sold Comparables
Contact Agent
Listing Provided By
Prime Real Estate





