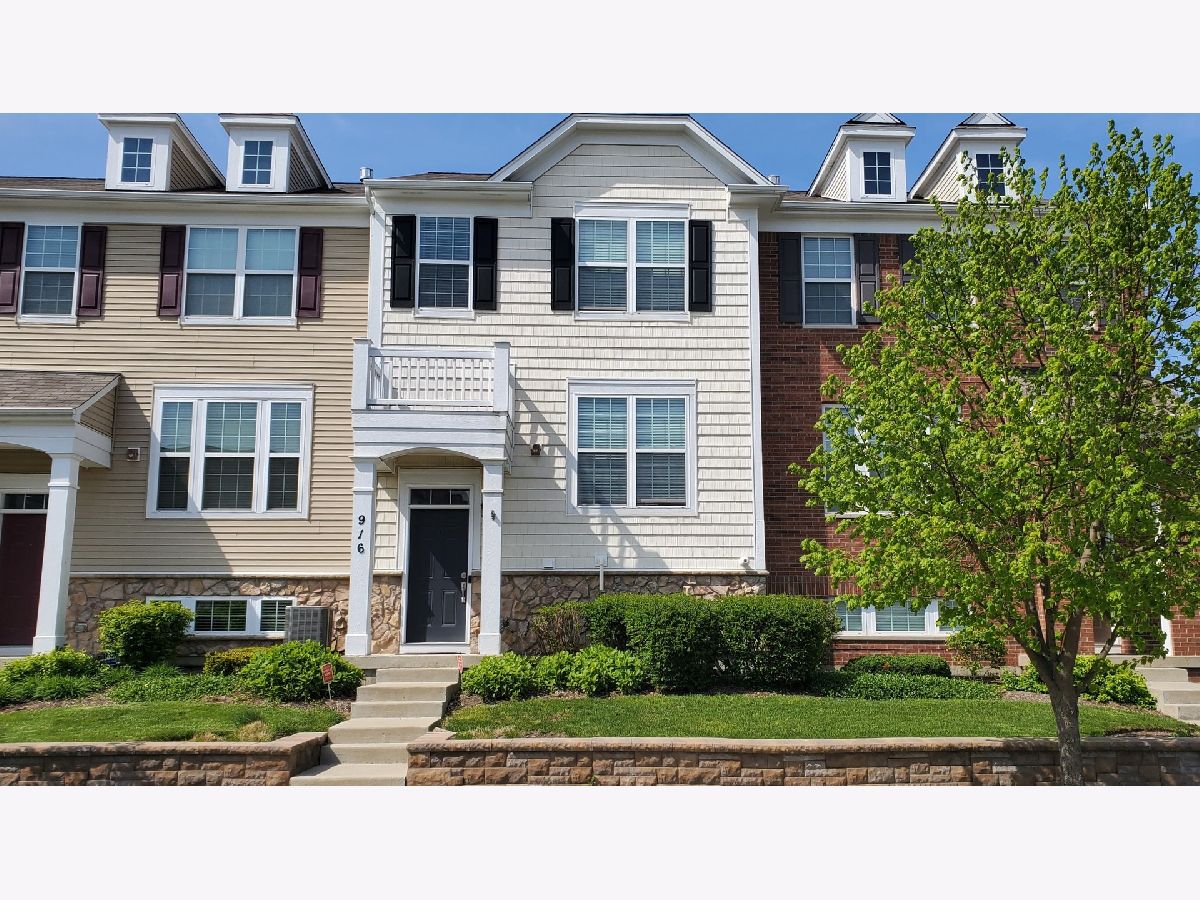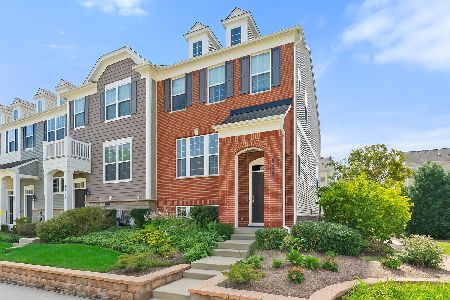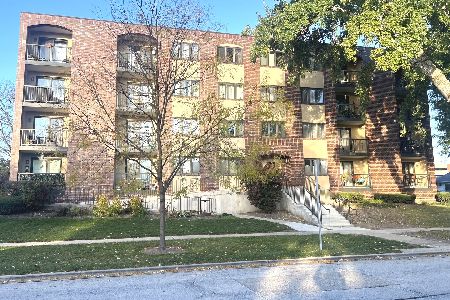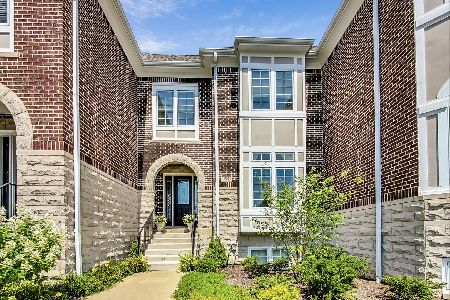916 Wing Street, Arlington Heights, Illinois 60004
$330,000
|
Sold
|
|
| Status: | Closed |
| Sqft: | 1,432 |
| Cost/Sqft: | $244 |
| Beds: | 3 |
| Baths: | 3 |
| Year Built: | 2011 |
| Property Taxes: | $8,590 |
| Days On Market: | 1975 |
| Lot Size: | 0,00 |
Description
Impeccable townhome that shows like a model. Upgraded unit features spacious living spaces along with 3 bedrooms and 2.1 baths with hardwood flooring throughout along with wood staircase with iron railings. Large eat-in kitchen with white cabinetry, granite counter tops, and stainless appliances. Expansive balcony for outdoor grilling and seating. In-unit laundry ample storage. Steps away from shopping and Rec Park. Walking distance to downtown Arlington Heights. Award winning Windsor & South schools, and Prospect High School. Virtually walk through the home in our 3D Tour!
Property Specifics
| Condos/Townhomes | |
| 3 | |
| — | |
| 2011 | |
| None | |
| FREEPORT | |
| No | |
| — |
| Cook | |
| Arlington Crossings | |
| 268 / Monthly | |
| Insurance,Exterior Maintenance,Lawn Care,Scavenger,Snow Removal | |
| Public | |
| Public Sewer | |
| 10784409 | |
| 03294111830000 |
Nearby Schools
| NAME: | DISTRICT: | DISTANCE: | |
|---|---|---|---|
|
Grade School
Windsor Elementary School |
25 | — | |
|
Middle School
South Middle School |
25 | Not in DB | |
|
High School
Prospect High School |
214 | Not in DB | |
Property History
| DATE: | EVENT: | PRICE: | SOURCE: |
|---|---|---|---|
| 13 Apr, 2015 | Sold | $320,000 | MRED MLS |
| 27 Feb, 2015 | Under contract | $330,000 | MRED MLS |
| 13 Feb, 2015 | Listed for sale | $330,000 | MRED MLS |
| 17 Nov, 2020 | Sold | $330,000 | MRED MLS |
| 19 Oct, 2020 | Under contract | $349,900 | MRED MLS |
| 16 Jul, 2020 | Listed for sale | $349,900 | MRED MLS |
| 27 Aug, 2024 | Sold | $420,000 | MRED MLS |
| 12 Jul, 2024 | Under contract | $420,000 | MRED MLS |
| 10 Jul, 2024 | Listed for sale | $420,000 | MRED MLS |



















Room Specifics
Total Bedrooms: 3
Bedrooms Above Ground: 3
Bedrooms Below Ground: 0
Dimensions: —
Floor Type: Hardwood
Dimensions: —
Floor Type: Hardwood
Full Bathrooms: 3
Bathroom Amenities: —
Bathroom in Basement: —
Rooms: Balcony/Porch/Lanai,Walk In Closet
Basement Description: None
Other Specifics
| 2 | |
| Concrete Perimeter | |
| Concrete | |
| Balcony, Storms/Screens | |
| Common Grounds,Landscaped | |
| 1040 | |
| — | |
| Full | |
| Hardwood Floors, Laundry Hook-Up in Unit, Storage | |
| Range, Microwave, Dishwasher, Refrigerator, Washer, Dryer, Disposal, Stainless Steel Appliance(s) | |
| Not in DB | |
| — | |
| — | |
| — | |
| — |
Tax History
| Year | Property Taxes |
|---|---|
| 2015 | $7,385 |
| 2020 | $8,590 |
| 2024 | $7,884 |
Contact Agent
Nearby Similar Homes
Nearby Sold Comparables
Contact Agent
Listing Provided By
RE/MAX Suburban






