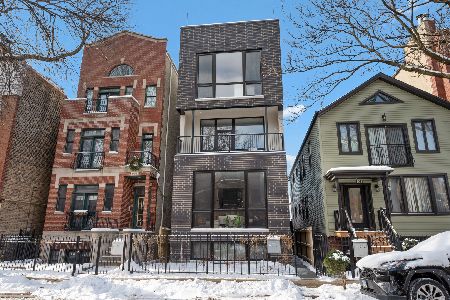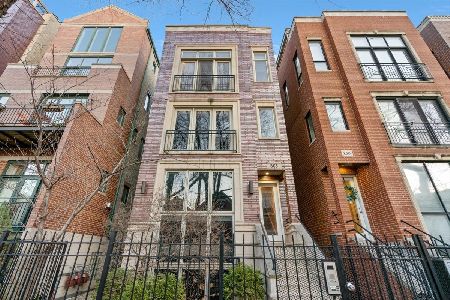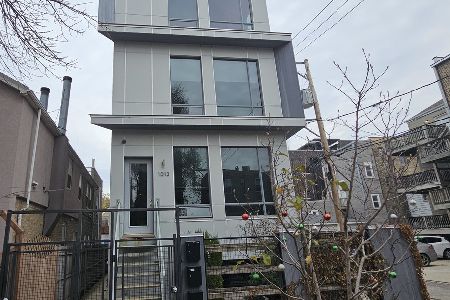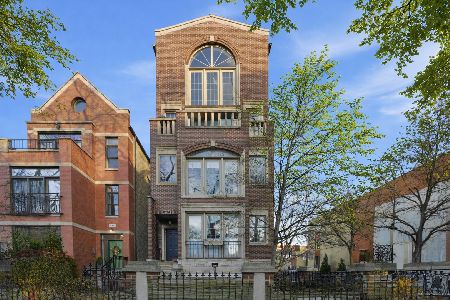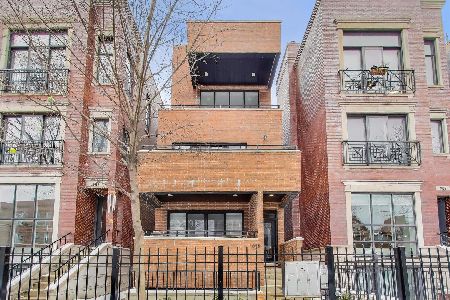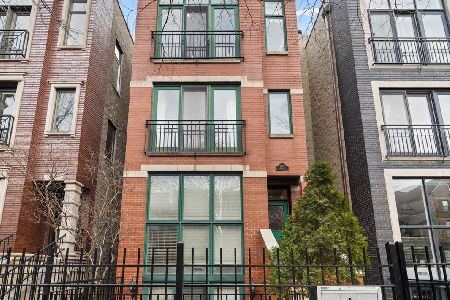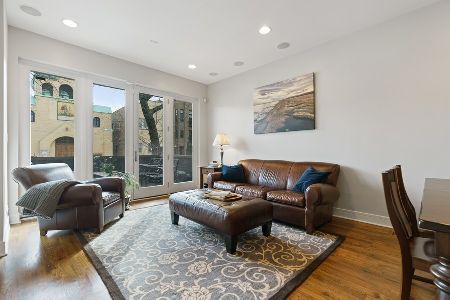916 Wood Street, West Town, Chicago, Illinois 60622
$700,000
|
Sold
|
|
| Status: | Closed |
| Sqft: | 2,400 |
| Cost/Sqft: | $281 |
| Beds: | 3 |
| Baths: | 3 |
| Year Built: | 2001 |
| Property Taxes: | $11,051 |
| Days On Market: | 274 |
| Lot Size: | 0,00 |
Description
Spectacular East Village duplex penthouse offering incredible skyline views and stylish, updated interiors. This bright and open 3-bedroom, 3-bathroom home features dramatic two-story vaulted ceilings, oversized windows, and multiple skylights that flood the space with natural light. Designed by Chris George Interiors, the home boasts a modern, clean aesthetic with a soft gray palette, solid maple hardwood floors with a rich chestnut stain, a granite fireplace, and brand new Berber carpeting. The open-concept kitchen has been beautifully remodeled with contemporary finishes and newer stainless steel appliances. The versatile lofted family room is perfect for entertaining or relaxing. Enjoy three private outdoor spaces, including a spacious front terrace on the top floor with unobstructed skyline views and a gas grill-ideal for summer nights. The primary suite features a private terrace and a modern, spa-like bath. Recent updates include a new HVAC system (2018), new front and back decking (2020), new roof (2020), and newer washer/dryer, refrigerator, stove, dishwasher, and water heater (2017). An extra-long covered carport parking space is included. Situated on a quiet, tree-lined street between Chicago Avenue and Division Street, this unbeatable location offers easy access to top restaurants, shops, public transit, and all that West Town and East Village have to offer. This is a must-see home that combines luxury, location, and lifestyle.
Property Specifics
| Condos/Townhomes | |
| 3 | |
| — | |
| 2001 | |
| — | |
| — | |
| No | |
| — |
| Cook | |
| — | |
| 185 / Monthly | |
| — | |
| — | |
| — | |
| 12366860 | |
| 17064240631003 |
Nearby Schools
| NAME: | DISTRICT: | DISTANCE: | |
|---|---|---|---|
|
Grade School
Talcott Elementary School |
299 | — | |
|
Middle School
Talcott Elementary School |
299 | Not in DB | |
|
High School
Wells Community Academy Senior H |
299 | Not in DB | |
Property History
| DATE: | EVENT: | PRICE: | SOURCE: |
|---|---|---|---|
| 15 Jun, 2012 | Sold | $415,000 | MRED MLS |
| 4 May, 2012 | Under contract | $429,000 | MRED MLS |
| 28 Mar, 2012 | Listed for sale | $429,000 | MRED MLS |
| 21 Jul, 2021 | Under contract | $0 | MRED MLS |
| 20 Jul, 2021 | Listed for sale | $0 | MRED MLS |
| 2 Sep, 2025 | Sold | $700,000 | MRED MLS |
| 29 May, 2025 | Under contract | $674,500 | MRED MLS |
| 21 May, 2025 | Listed for sale | $674,500 | MRED MLS |



























Room Specifics
Total Bedrooms: 3
Bedrooms Above Ground: 3
Bedrooms Below Ground: 0
Dimensions: —
Floor Type: —
Dimensions: —
Floor Type: —
Full Bathrooms: 3
Bathroom Amenities: Separate Shower,Double Sink,Soaking Tub
Bathroom in Basement: 0
Rooms: —
Basement Description: —
Other Specifics
| — | |
| — | |
| — | |
| — | |
| — | |
| COMMON | |
| — | |
| — | |
| — | |
| — | |
| Not in DB | |
| — | |
| — | |
| — | |
| — |
Tax History
| Year | Property Taxes |
|---|---|
| 2012 | $4,875 |
| 2025 | $11,051 |
Contact Agent
Nearby Similar Homes
Contact Agent
Listing Provided By
Fulton Grace Realty

