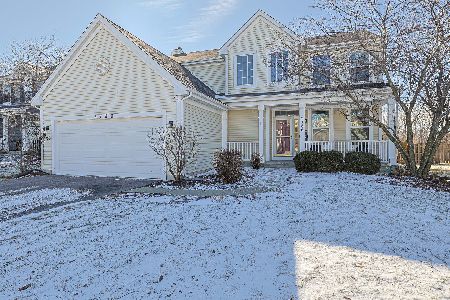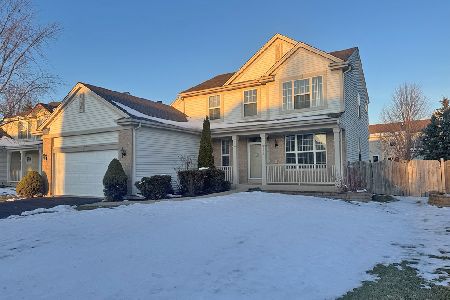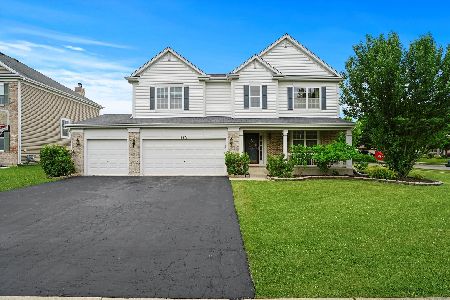9160 Durham Drive, Huntley, Illinois 60142
$245,000
|
Sold
|
|
| Status: | Closed |
| Sqft: | 2,475 |
| Cost/Sqft: | $101 |
| Beds: | 4 |
| Baths: | 3 |
| Year Built: | 2005 |
| Property Taxes: | $7,426 |
| Days On Market: | 3413 |
| Lot Size: | 0,00 |
Description
Desirable Tuscan model with great open floor plan. Upgraded front elevation with porch. Huge kitchen with island and Cherry cabinets. Grand two story family room with fireplace. Arched doorways lead to bright den. Private Master Suite with double bowl vanity separate shower and soaking tub. Three more large bedrooms. Full basement. Amazing wrought iron fenced backyard that back to open space.
Property Specifics
| Single Family | |
| — | |
| — | |
| 2005 | |
| Full | |
| TUSCAN | |
| No | |
| — |
| Mc Henry | |
| Covington Lakes | |
| 300 / Annual | |
| None | |
| Public | |
| Public Sewer | |
| 09341914 | |
| 1821226046 |
Nearby Schools
| NAME: | DISTRICT: | DISTANCE: | |
|---|---|---|---|
|
Grade School
Chesak Elementary School |
158 | — | |
|
Middle School
Marlowe Middle School |
158 | Not in DB | |
|
High School
Huntley High School |
158 | Not in DB | |
|
Alternate Elementary School
Martin Elementary School |
— | Not in DB | |
Property History
| DATE: | EVENT: | PRICE: | SOURCE: |
|---|---|---|---|
| 3 Nov, 2008 | Sold | $305,000 | MRED MLS |
| 21 Sep, 2008 | Under contract | $314,900 | MRED MLS |
| — | Last price change | $319,900 | MRED MLS |
| 1 Oct, 2007 | Listed for sale | $348,900 | MRED MLS |
| 16 Dec, 2016 | Sold | $245,000 | MRED MLS |
| 27 Sep, 2016 | Under contract | $250,000 | MRED MLS |
| — | Last price change | $260,000 | MRED MLS |
| 14 Sep, 2016 | Listed for sale | $260,000 | MRED MLS |
| 28 Jun, 2024 | Sold | $450,000 | MRED MLS |
| 16 May, 2024 | Under contract | $439,900 | MRED MLS |
| 13 May, 2024 | Listed for sale | $439,900 | MRED MLS |
Room Specifics
Total Bedrooms: 4
Bedrooms Above Ground: 4
Bedrooms Below Ground: 0
Dimensions: —
Floor Type: Carpet
Dimensions: —
Floor Type: Carpet
Dimensions: —
Floor Type: Carpet
Full Bathrooms: 3
Bathroom Amenities: Separate Shower,Double Sink
Bathroom in Basement: 0
Rooms: Eating Area,Foyer
Basement Description: Unfinished
Other Specifics
| 2 | |
| Concrete Perimeter | |
| Asphalt | |
| Porch, Storms/Screens | |
| Fenced Yard | |
| 125X55X67X120X52 | |
| Full | |
| Full | |
| Vaulted/Cathedral Ceilings, Wood Laminate Floors, First Floor Laundry | |
| Disposal | |
| Not in DB | |
| Sidewalks, Street Lights, Street Paved | |
| — | |
| — | |
| Wood Burning, Gas Log, Gas Starter |
Tax History
| Year | Property Taxes |
|---|---|
| 2008 | $6,761 |
| 2016 | $7,426 |
Contact Agent
Nearby Similar Homes
Nearby Sold Comparables
Contact Agent
Listing Provided By
Century 21 New Heritage - Hampshire







