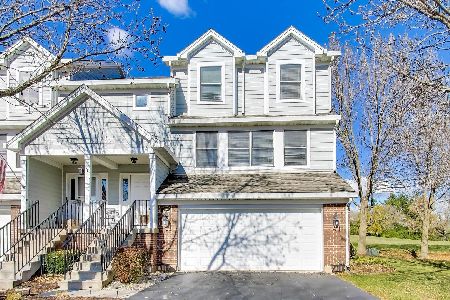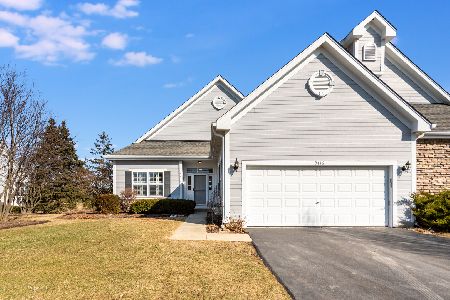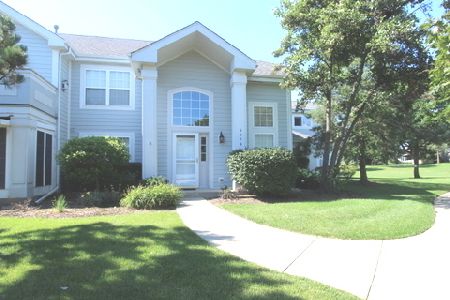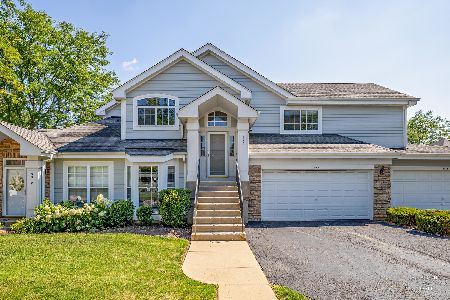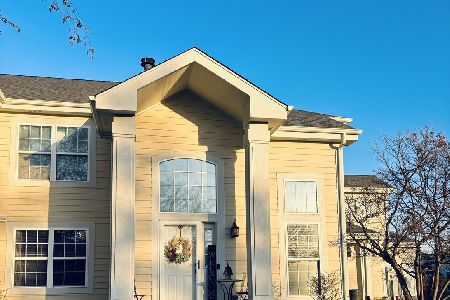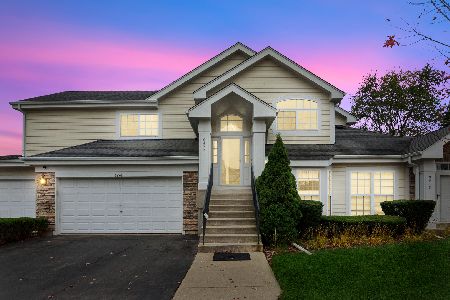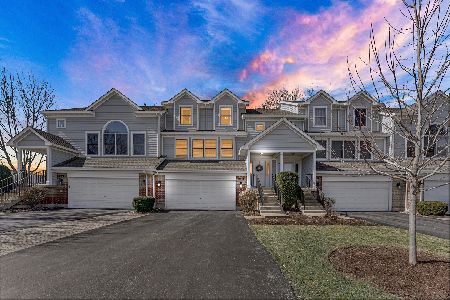9167 Falcon Greens Drive, Lakewood, Illinois 60014
$190,000
|
Sold
|
|
| Status: | Closed |
| Sqft: | 1,400 |
| Cost/Sqft: | $139 |
| Beds: | 2 |
| Baths: | 2 |
| Year Built: | 2002 |
| Property Taxes: | $4,676 |
| Days On Market: | 1933 |
| Lot Size: | 0,00 |
Description
Open and airy two story plus basement end unit townhouse. Gorgeous vaulted ceilings in the living room with new wood flooring. Spacious Eat-In kitchen features sliders to the private backyard patio and lush landscaping. Second floor bathroom has a new double sink vanity and tile flooring. Spacious master bedroom with loads of natural light and a walk-in closet. Basement has utility room with a stackable washer/dryer and a separate room for either a workout room or home office. Attached 2 car garage. Low Association dues!! HOA covers exterior maintenance, lawn care and snow removal.
Property Specifics
| Condos/Townhomes | |
| 3 | |
| — | |
| 2002 | |
| Full | |
| FOXWOOD | |
| No | |
| — |
| Mc Henry | |
| — | |
| 190 / Monthly | |
| Exterior Maintenance,Lawn Care,Snow Removal | |
| Lake Michigan | |
| Public Sewer | |
| 10917309 | |
| 1813103032 |
Nearby Schools
| NAME: | DISTRICT: | DISTANCE: | |
|---|---|---|---|
|
Grade School
West Elementary School |
47 | — | |
|
Middle School
Richard F Bernotas Middle School |
47 | Not in DB | |
|
High School
Crystal Lake Central High School |
155 | Not in DB | |
Property History
| DATE: | EVENT: | PRICE: | SOURCE: |
|---|---|---|---|
| 16 Sep, 2013 | Sold | $125,000 | MRED MLS |
| 20 May, 2013 | Under contract | $118,000 | MRED MLS |
| — | Last price change | $119,000 | MRED MLS |
| 3 Nov, 2012 | Listed for sale | $125,000 | MRED MLS |
| 29 Dec, 2020 | Sold | $190,000 | MRED MLS |
| 15 Nov, 2020 | Under contract | $195,000 | MRED MLS |
| 1 Nov, 2020 | Listed for sale | $195,000 | MRED MLS |
| 30 Sep, 2024 | Sold | $296,500 | MRED MLS |
| 2 Sep, 2024 | Under contract | $299,900 | MRED MLS |
| 26 Aug, 2024 | Listed for sale | $299,900 | MRED MLS |

















Room Specifics
Total Bedrooms: 2
Bedrooms Above Ground: 2
Bedrooms Below Ground: 0
Dimensions: —
Floor Type: Carpet
Full Bathrooms: 2
Bathroom Amenities: Double Sink
Bathroom in Basement: 0
Rooms: Breakfast Room,Family Room
Basement Description: Partially Finished
Other Specifics
| 2 | |
| — | |
| — | |
| Patio | |
| — | |
| 1273 | |
| — | |
| Full | |
| Vaulted/Cathedral Ceilings, Hardwood Floors, Built-in Features, Walk-In Closet(s), Separate Dining Room | |
| Range, Microwave, Dishwasher, Refrigerator, Washer, Dryer, Disposal | |
| Not in DB | |
| — | |
| — | |
| Golf Course | |
| — |
Tax History
| Year | Property Taxes |
|---|---|
| 2013 | $4,438 |
| 2020 | $4,676 |
| 2024 | $5,294 |
Contact Agent
Nearby Similar Homes
Nearby Sold Comparables
Contact Agent
Listing Provided By
Compass

