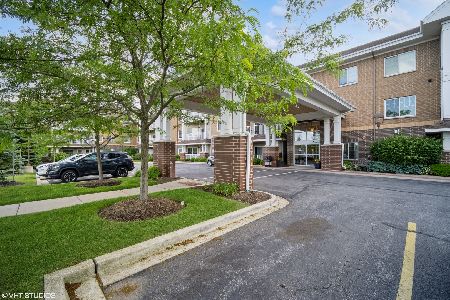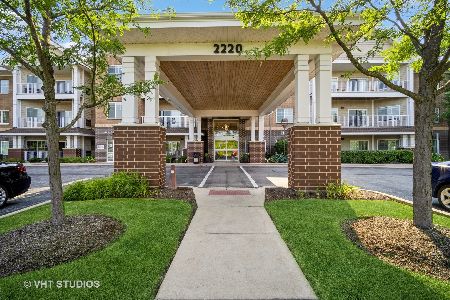917 Bromley Place, Northbrook, Illinois 60062
$335,000
|
Sold
|
|
| Status: | Closed |
| Sqft: | 1,625 |
| Cost/Sqft: | $212 |
| Beds: | 3 |
| Baths: | 3 |
| Year Built: | 2002 |
| Property Taxes: | $5,034 |
| Days On Market: | 3099 |
| Lot Size: | 0,00 |
Description
So much to love and enjoy in this end unit, all brick Buckingham model with its ideal location on a quiet, interior street plus pond views from most windows. Inside is a bright, dramatic two-story living room that flows into the dining area, open kitchen w/all newer ss appliances, sink, & disposal, first floor master bedroom w/generous walk-in closet, master bath with double sink, separate shower, tub, new toilet and faucets, a conveniently located laundry room with newer washer/dryer and two good-size family bedrooms upstairs. There's excellent storage throughout this townhome and in the two-car garage. All new windows in 2013 & new H2O heater. This unbeatable location offers restaurants, shopping, easy access to Metra and highways. Outstanding schools, park district and library! A wonderful home to live in and enjoy or terrific rental.
Property Specifics
| Condos/Townhomes | |
| 2 | |
| — | |
| 2002 | |
| None | |
| BUCKINGHAM | |
| No | |
| — |
| Cook | |
| Northbrook Greens | |
| 388 / Monthly | |
| Water,Insurance,Exterior Maintenance,Lawn Care,Snow Removal | |
| Lake Michigan,Public | |
| Public Sewer, Sewer-Storm | |
| 09712057 | |
| 04231070054086 |
Nearby Schools
| NAME: | DISTRICT: | DISTANCE: | |
|---|---|---|---|
|
Grade School
Wescott Elementary School |
30 | — | |
|
Middle School
Maple School |
30 | Not in DB | |
|
High School
Glenbrook North High School |
225 | Not in DB | |
Property History
| DATE: | EVENT: | PRICE: | SOURCE: |
|---|---|---|---|
| 13 Apr, 2018 | Sold | $335,000 | MRED MLS |
| 14 Feb, 2018 | Under contract | $345,000 | MRED MLS |
| — | Last price change | $359,000 | MRED MLS |
| 4 Aug, 2017 | Listed for sale | $369,000 | MRED MLS |
Room Specifics
Total Bedrooms: 3
Bedrooms Above Ground: 3
Bedrooms Below Ground: 0
Dimensions: —
Floor Type: Carpet
Dimensions: —
Floor Type: Carpet
Full Bathrooms: 3
Bathroom Amenities: Whirlpool,Separate Shower
Bathroom in Basement: 0
Rooms: No additional rooms
Basement Description: None
Other Specifics
| 2 | |
| Concrete Perimeter | |
| Asphalt | |
| Patio, End Unit, Cable Access | |
| Common Grounds,Corner Lot,Landscaped,Pond(s) | |
| COMMON GROUNDS | |
| — | |
| Full | |
| Vaulted/Cathedral Ceilings, First Floor Bedroom, First Floor Laundry, Laundry Hook-Up in Unit, Storage | |
| Range, Microwave, Dishwasher, Refrigerator, Washer, Dryer, Disposal | |
| Not in DB | |
| — | |
| — | |
| — | |
| — |
Tax History
| Year | Property Taxes |
|---|---|
| 2018 | $5,034 |
Contact Agent
Nearby Similar Homes
Nearby Sold Comparables
Contact Agent
Listing Provided By
Coldwell Banker Residential









