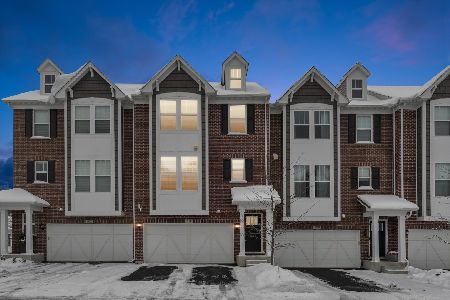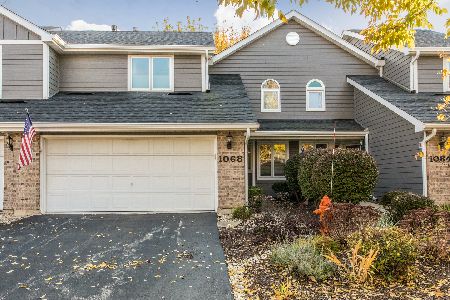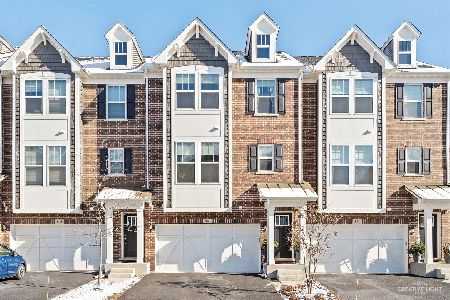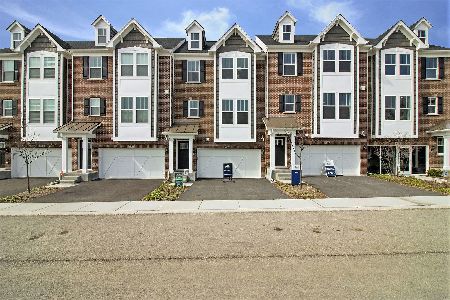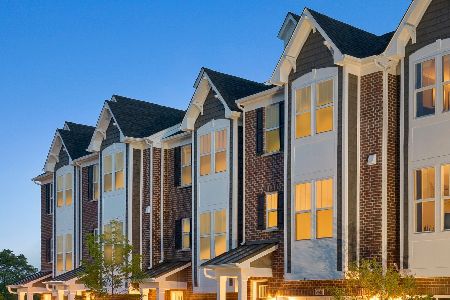917 Coletta Circle, Naperville, Illinois 60563
$470,661
|
Sold
|
|
| Status: | Closed |
| Sqft: | 2,534 |
| Cost/Sqft: | $189 |
| Beds: | 3 |
| Baths: | 5 |
| Year Built: | 2019 |
| Property Taxes: | $0 |
| Days On Market: | 2343 |
| Lot Size: | 0,00 |
Description
New construction end unit in Naperville with additional windows! Walking distance to downtown Naperville, and to the Metra train 5th Ave station from home, and farmers market! 9 foot ceilings on the main level plus an open floor plan gives you great entertaining space! A chefs dream kitchen includes built-in stainless steel appliances, 42 inch maple cabinets, and stunning granite countertops plus backsplash! Relax and unwind in your third floor master suite after a day of shopping or work. Two bedrooms and laundry room finish out the third floor. Your family and friends will enjoy the 4th floor loft and rooftop terrace with amazing views of Naperville! Maintenance free living in Naperville at its finest! Photos of model shown. Unit is 2-1. Close to everything, Jewel-Osco, Starbucks, Peets Coffee, Walgreens, Andy's Frozen Custard, Portillo's, Panera, and 2 miles from I-88 a commuters dream, the list is endless!
Property Specifics
| Condos/Townhomes | |
| 4 | |
| — | |
| 2019 | |
| None | |
| THE METRO | |
| No | |
| — |
| Du Page | |
| Columbia Park Townes | |
| 352 / Monthly | |
| Water,Insurance,Exterior Maintenance,Lawn Care,Snow Removal | |
| Public | |
| Public Sewer | |
| 10452599 | |
| 0818207038 |
Nearby Schools
| NAME: | DISTRICT: | DISTANCE: | |
|---|---|---|---|
|
Grade School
Ellsworth Elementary School |
203 | — | |
|
Middle School
Washington Junior High School |
203 | Not in DB | |
|
High School
Naperville North High School |
203 | Not in DB | |
Property History
| DATE: | EVENT: | PRICE: | SOURCE: |
|---|---|---|---|
| 21 Nov, 2019 | Sold | $470,661 | MRED MLS |
| 18 Sep, 2019 | Under contract | $479,990 | MRED MLS |
| 16 Jul, 2019 | Listed for sale | $479,990 | MRED MLS |
Room Specifics
Total Bedrooms: 3
Bedrooms Above Ground: 3
Bedrooms Below Ground: 0
Dimensions: —
Floor Type: Carpet
Dimensions: —
Floor Type: Carpet
Full Bathrooms: 5
Bathroom Amenities: Double Sink
Bathroom in Basement: —
Rooms: Game Room,Foyer,Loft,Terrace
Basement Description: Slab
Other Specifics
| 2 | |
| Concrete Perimeter | |
| Asphalt | |
| Deck, Patio, End Unit | |
| — | |
| 62X129 | |
| — | |
| Full | |
| Hardwood Floors, Laundry Hook-Up in Unit, Walk-In Closet(s) | |
| Microwave, Dishwasher, Disposal, Stainless Steel Appliance(s) | |
| Not in DB | |
| — | |
| — | |
| — | |
| — |
Tax History
| Year | Property Taxes |
|---|
Contact Agent
Nearby Similar Homes
Nearby Sold Comparables
Contact Agent
Listing Provided By
john greene, Realtor

