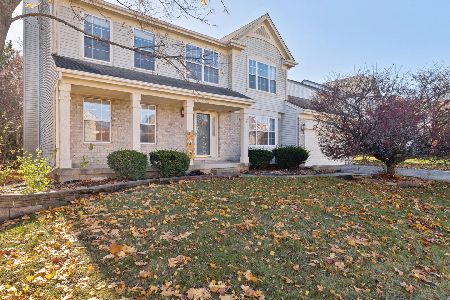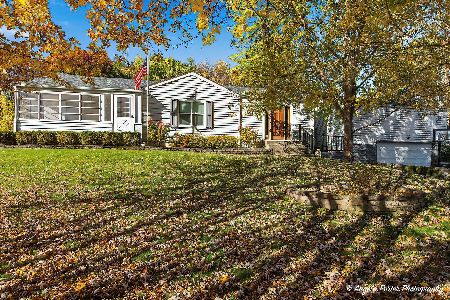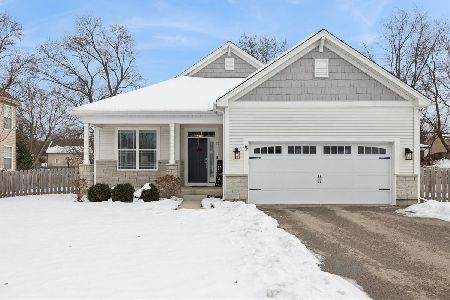917 Eaton Court, Lake Villa, Illinois 60046
$305,000
|
Sold
|
|
| Status: | Closed |
| Sqft: | 2,755 |
| Cost/Sqft: | $112 |
| Beds: | 6 |
| Baths: | 4 |
| Year Built: | 2000 |
| Property Taxes: | $10,240 |
| Days On Market: | 3903 |
| Lot Size: | 0,26 |
Description
Beautiful remodel! Premium loc on cul-de-sac w/pond view.Total of 3,898 sq ft with 3.1 baths! Includes 1st floor den/office/bedroom, Vaulted LR,DIN w/hardwd. 2 story family room w 60 inch HDTV! Finished english basement w/3 bedrooms, 2 rec areas! Modern decor includes drum lighting, granite, glass tile,frameless glass shower, spacious master, big walk-in closet.3 car garage, patio,new furn & whtr- so much to see-Hurr
Property Specifics
| Single Family | |
| — | |
| Contemporary | |
| 2000 | |
| Full,English | |
| — | |
| No | |
| 0.26 |
| Lake | |
| Cedar Crossing | |
| 175 / Annual | |
| Other | |
| Public | |
| Public Sewer | |
| 08888413 | |
| 06033050810000 |
Nearby Schools
| NAME: | DISTRICT: | DISTANCE: | |
|---|---|---|---|
|
Grade School
Joseph J Pleviak Elementary Scho |
41 | — | |
|
Middle School
Peter J Palombi School |
41 | Not in DB | |
|
High School
Grayslake North High School |
127 | Not in DB | |
Property History
| DATE: | EVENT: | PRICE: | SOURCE: |
|---|---|---|---|
| 26 Jun, 2015 | Sold | $305,000 | MRED MLS |
| 17 May, 2015 | Under contract | $309,900 | MRED MLS |
| — | Last price change | $319,900 | MRED MLS |
| 11 Apr, 2015 | Listed for sale | $319,900 | MRED MLS |
| 6 Sep, 2016 | Sold | $302,500 | MRED MLS |
| 3 Aug, 2016 | Under contract | $309,500 | MRED MLS |
| — | Last price change | $314,900 | MRED MLS |
| 23 Jun, 2016 | Listed for sale | $314,900 | MRED MLS |
Room Specifics
Total Bedrooms: 6
Bedrooms Above Ground: 6
Bedrooms Below Ground: 0
Dimensions: —
Floor Type: Carpet
Dimensions: —
Floor Type: Carpet
Dimensions: —
Floor Type: Carpet
Dimensions: —
Floor Type: —
Dimensions: —
Floor Type: —
Full Bathrooms: 4
Bathroom Amenities: Separate Shower,Double Sink,Soaking Tub
Bathroom in Basement: 1
Rooms: Bedroom 5,Bedroom 6,Eating Area,Game Room,Office,Recreation Room,Walk In Closet
Basement Description: Finished
Other Specifics
| 3 | |
| Concrete Perimeter | |
| Asphalt | |
| Patio | |
| Cul-De-Sac,Water View | |
| 22X23X133X140X133 | |
| — | |
| Full | |
| Vaulted/Cathedral Ceilings, Hardwood Floors, First Floor Bedroom, In-Law Arrangement, First Floor Laundry | |
| Range, Microwave, Dishwasher, Refrigerator | |
| Not in DB | |
| Sidewalks, Street Lights, Street Paved | |
| — | |
| — | |
| Wood Burning, Gas Starter |
Tax History
| Year | Property Taxes |
|---|---|
| 2015 | $10,240 |
| 2016 | $10,674 |
Contact Agent
Nearby Similar Homes
Nearby Sold Comparables
Contact Agent
Listing Provided By
RE/MAX Showcase







