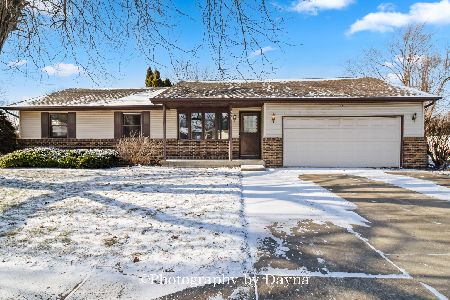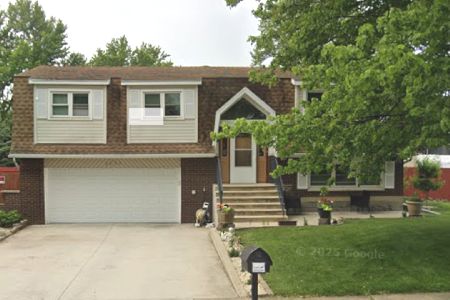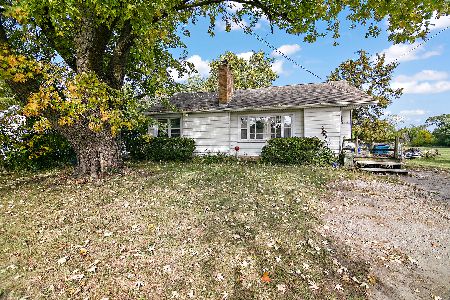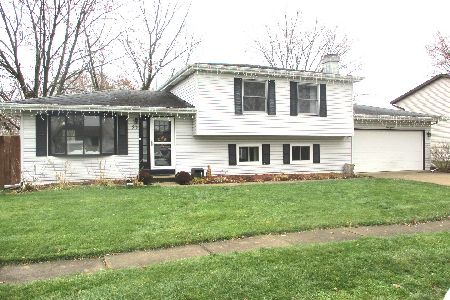917 Edwin Drive, Bourbonnais, Illinois 60914
$178,000
|
Sold
|
|
| Status: | Closed |
| Sqft: | 1,446 |
| Cost/Sqft: | $121 |
| Beds: | 3 |
| Baths: | 2 |
| Year Built: | 1980 |
| Property Taxes: | $3,536 |
| Days On Market: | 2001 |
| Lot Size: | 0,25 |
Description
This cute and cozy 3 bedroom, 2 bath ranch has so much to offer! Clean as a whistle - the updated kitchen includes floor to ceiling cupboards with pull-outs, SS appliances, bay window and oversized island. Enjoy the perks of separate living and family rooms! Family room boasts wood burning fire place, bar area and sliding doors to extra large deck. You can make use of your enclosed hot tub year round while overlooking the large fenced in yard (PVC). Property includes shed, fire pit and backs up to field for added privacy. Two car attached garage. This is one you don't want to miss! Schedule your showing now!
Property Specifics
| Single Family | |
| — | |
| — | |
| 1980 | |
| None | |
| — | |
| No | |
| 0.25 |
| Kankakee | |
| — | |
| — / Not Applicable | |
| None | |
| Public | |
| Public Sewer | |
| 10803837 | |
| 17091740800300 |
Property History
| DATE: | EVENT: | PRICE: | SOURCE: |
|---|---|---|---|
| 18 Sep, 2020 | Sold | $178,000 | MRED MLS |
| 4 Aug, 2020 | Under contract | $174,900 | MRED MLS |
| 2 Aug, 2020 | Listed for sale | $174,900 | MRED MLS |
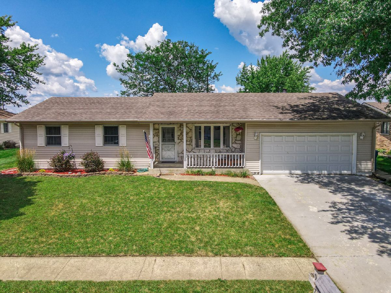
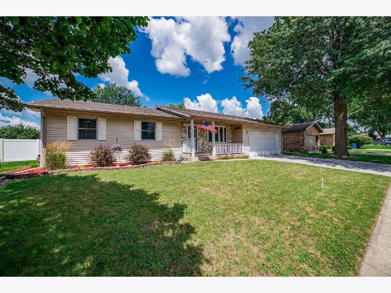
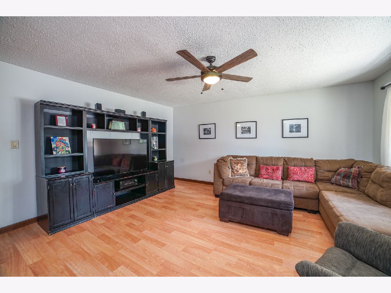
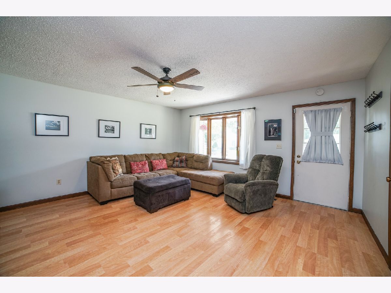
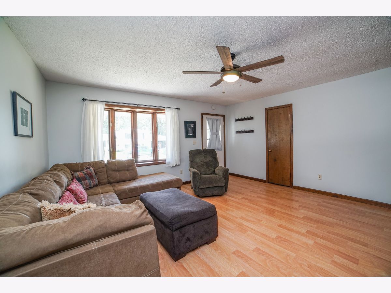
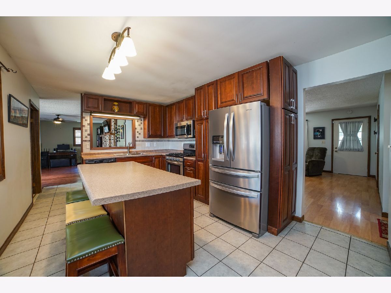
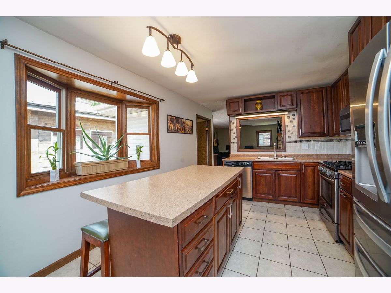
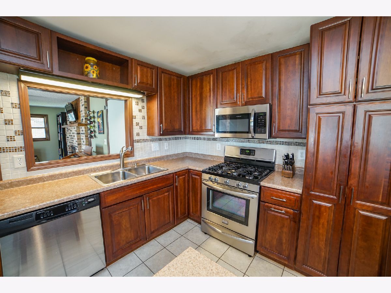
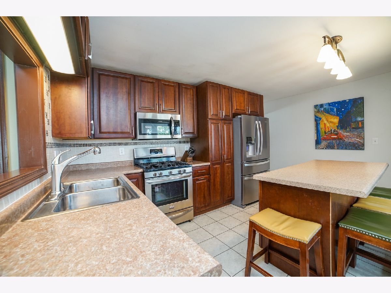
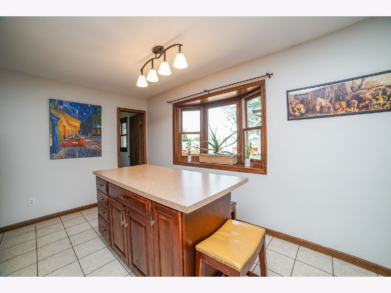
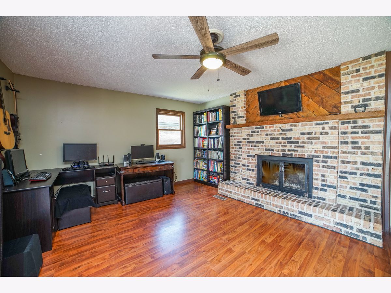
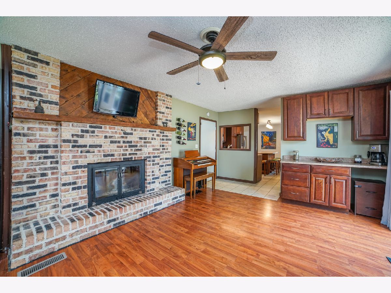
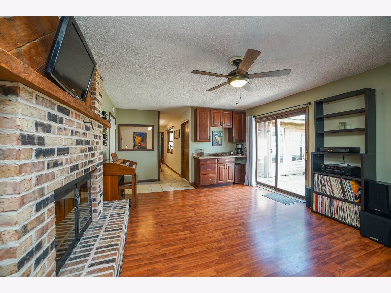
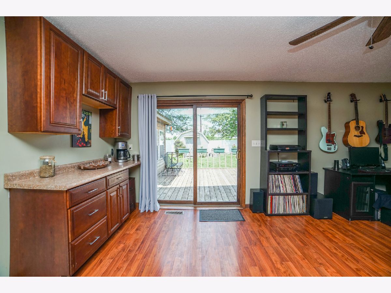
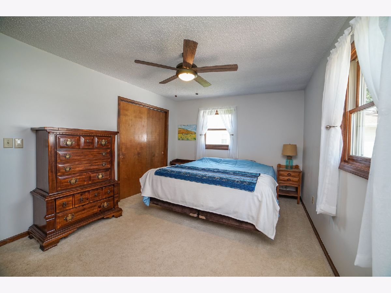
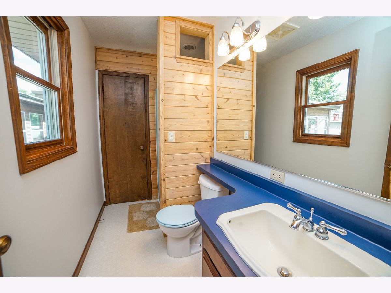
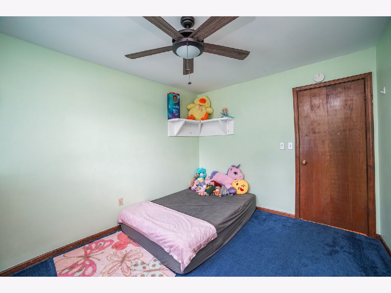
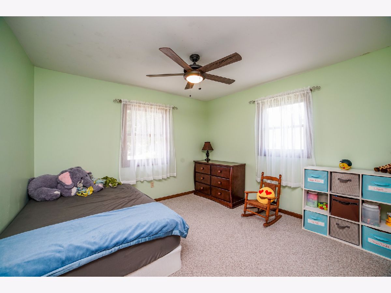
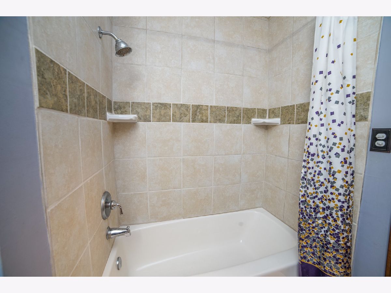
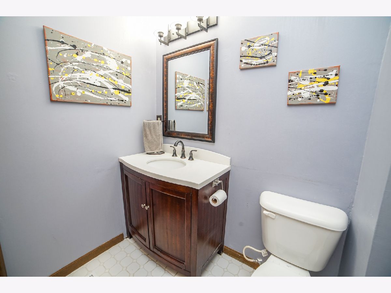
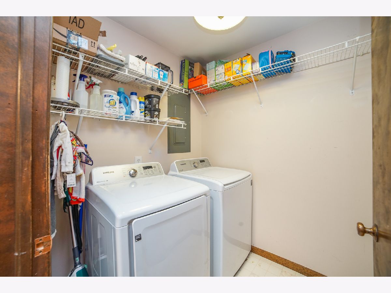
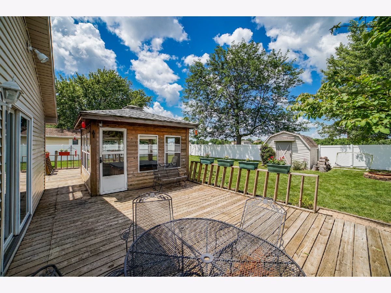
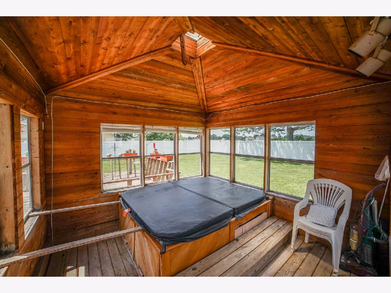
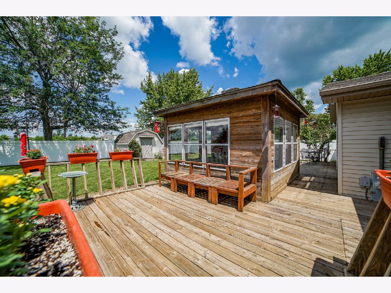
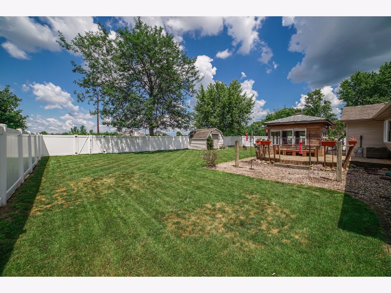
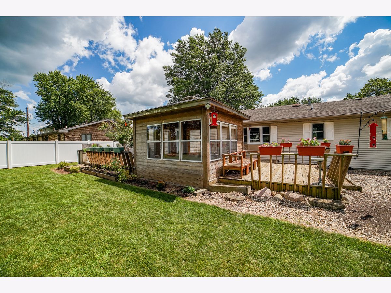
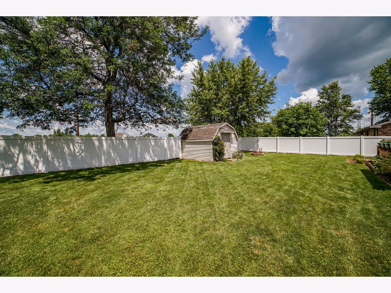
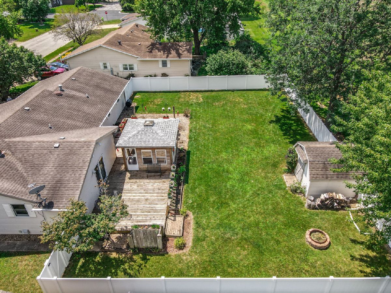
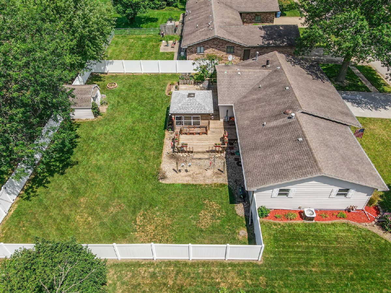
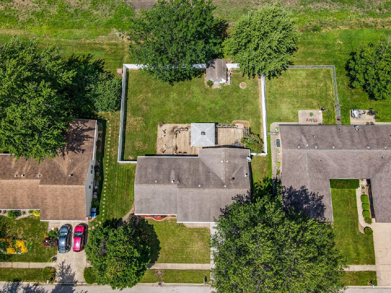
Room Specifics
Total Bedrooms: 3
Bedrooms Above Ground: 3
Bedrooms Below Ground: 0
Dimensions: —
Floor Type: —
Dimensions: —
Floor Type: —
Full Bathrooms: 2
Bathroom Amenities: —
Bathroom in Basement: 0
Rooms: Screened Porch
Basement Description: Crawl
Other Specifics
| 2 | |
| — | |
| — | |
| — | |
| Fenced Yard | |
| 90 X 120 | |
| — | |
| — | |
| Hot Tub, Wood Laminate Floors, First Floor Bedroom, First Floor Laundry, First Floor Full Bath | |
| Range, Microwave, Dishwasher, Refrigerator, Washer, Dryer | |
| Not in DB | |
| — | |
| — | |
| — | |
| Wood Burning |
Tax History
| Year | Property Taxes |
|---|---|
| 2020 | $3,536 |
Contact Agent
Nearby Similar Homes
Nearby Sold Comparables
Contact Agent
Listing Provided By
LaMore Realty

