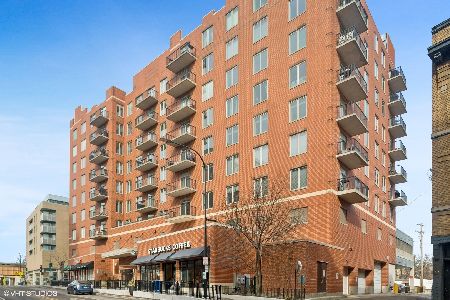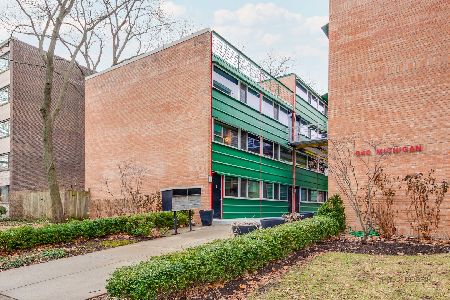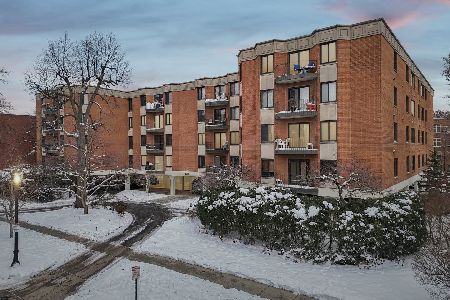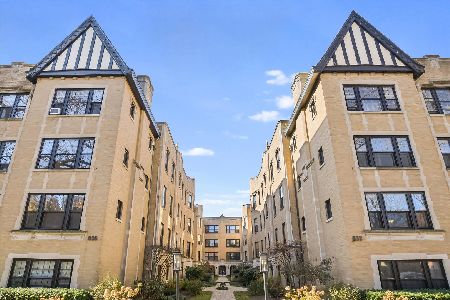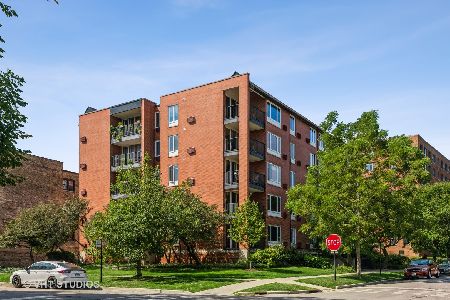917 Forest Avenue, Evanston, Illinois 60202
$398,000
|
Sold
|
|
| Status: | Closed |
| Sqft: | 1,800 |
| Cost/Sqft: | $231 |
| Beds: | 3 |
| Baths: | 2 |
| Year Built: | 1920 |
| Property Taxes: | $8,155 |
| Days On Market: | 2526 |
| Lot Size: | 0,00 |
Description
Raised updated first floor unit in very well-managed 3-story vintage walk-up is charming and lives large. Lots of hang out areas to carve out space including living room with fireplace, bright sunroom, family room and office. Updated and open eat-in kitchen/great room with butler pantry, wood cabinets, granite countertops, and breakfast room. Hardwood floors, 9' ceilings, and great storage throughout. Updated master spa bath, in-unit laundry, parking spot a huge +. Private outside deck with room for grilling, potted plants, and cafe table; HUGE basement storage room. Great location for accessing the amazing Evanston amenities - very walkable location across from Lincoln Elementary with everything in easy reach including the CTA "L" AND METRA stations (the corner of Chicago & Main), Nichols Middle School, Chicago Ave and Main Street assets (coffee shops, restaurants, unique retailers). Charming Lee St Beach and lake front parks are easy to access and enjoy.
Property Specifics
| Condos/Townhomes | |
| 3 | |
| — | |
| 1920 | |
| None | |
| — | |
| No | |
| — |
| Cook | |
| — | |
| 600 / Monthly | |
| Heat,Water,Parking,Insurance,Exterior Maintenance,Lawn Care,Scavenger,Snow Removal | |
| Lake Michigan,Public | |
| Public Sewer | |
| 10291415 | |
| 11192230341001 |
Nearby Schools
| NAME: | DISTRICT: | DISTANCE: | |
|---|---|---|---|
|
Grade School
Lincoln Elementary School |
299 | — | |
|
Middle School
Nichols Middle School |
65 | Not in DB | |
|
High School
Evanston Twp High School |
202 | Not in DB | |
Property History
| DATE: | EVENT: | PRICE: | SOURCE: |
|---|---|---|---|
| 19 Apr, 2019 | Sold | $398,000 | MRED MLS |
| 19 Mar, 2019 | Under contract | $415,000 | MRED MLS |
| 27 Feb, 2019 | Listed for sale | $415,000 | MRED MLS |
Room Specifics
Total Bedrooms: 3
Bedrooms Above Ground: 3
Bedrooms Below Ground: 0
Dimensions: —
Floor Type: Hardwood
Dimensions: —
Floor Type: Hardwood
Full Bathrooms: 2
Bathroom Amenities: —
Bathroom in Basement: 0
Rooms: Office,Heated Sun Room,Foyer,Pantry,Breakfast Room,Gallery
Basement Description: None
Other Specifics
| — | |
| — | |
| — | |
| Deck, End Unit | |
| — | |
| COMMON | |
| — | |
| Full | |
| Hardwood Floors, First Floor Laundry, First Floor Full Bath, Laundry Hook-Up in Unit | |
| Range, Dishwasher, Refrigerator, Washer, Dryer | |
| Not in DB | |
| — | |
| — | |
| — | |
| Wood Burning |
Tax History
| Year | Property Taxes |
|---|---|
| 2019 | $8,155 |
Contact Agent
Nearby Similar Homes
Nearby Sold Comparables
Contact Agent
Listing Provided By
Baird & Warner

