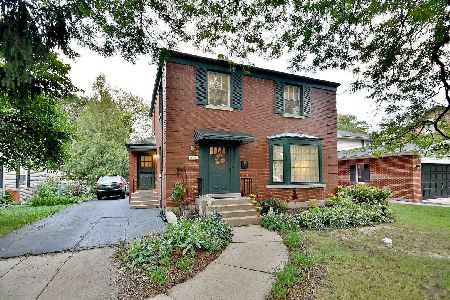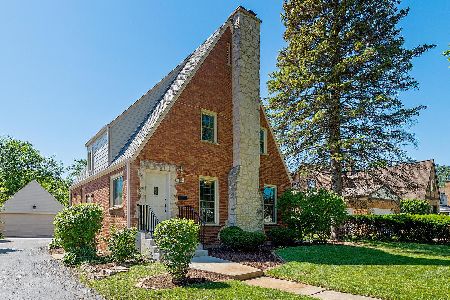917 La Grange Road, La Grange Park, Illinois 60526
$380,000
|
Sold
|
|
| Status: | Closed |
| Sqft: | 2,650 |
| Cost/Sqft: | $151 |
| Beds: | 3 |
| Baths: | 3 |
| Year Built: | 1988 |
| Property Taxes: | $10,833 |
| Days On Market: | 1997 |
| Lot Size: | 0,13 |
Description
Low maintenance, exceptionally cared for solid brick newer home in sought after Forest Rd, Park Jr. High & LTHS School Districts! Built in 1988, this fantastic one owner home features an open floor plan, sun-drenched rooms, volume ceilings, hardwood flooring & neutral decor throughout. Impressive two-story combination living/dining rooms, desirable first floor family room with fireplace and French doors to a large private deck. Gorgeous custom kitchen with classic white cabinets, quartz counter-tops and Bosch stainless steel appliances. Luxurious master bedroom suite with fireplace & spa inspired bath with double vanities, whirlpool tub and separate shower. Two additional bedrooms and renovated hall bath on the second floor. Additional living space & great storage in the fantastic lower level rec room! Entertainment deck, fenced yard and gorgeous yard. Attached 2 car garage & easy access to town, train, expressways & airports!
Property Specifics
| Single Family | |
| — | |
| Traditional | |
| 1988 | |
| Full | |
| — | |
| No | |
| 0.13 |
| Cook | |
| — | |
| — / Not Applicable | |
| None | |
| Lake Michigan,Public | |
| Public Sewer | |
| 10822312 | |
| 15331110080000 |
Nearby Schools
| NAME: | DISTRICT: | DISTANCE: | |
|---|---|---|---|
|
Grade School
Forest Road Elementary School |
102 | — | |
|
Middle School
Park Junior High School |
102 | Not in DB | |
|
High School
Lyons Twp High School |
204 | Not in DB | |
Property History
| DATE: | EVENT: | PRICE: | SOURCE: |
|---|---|---|---|
| 29 Oct, 2020 | Sold | $380,000 | MRED MLS |
| 23 Sep, 2020 | Under contract | $399,000 | MRED MLS |
| 17 Aug, 2020 | Listed for sale | $399,000 | MRED MLS |
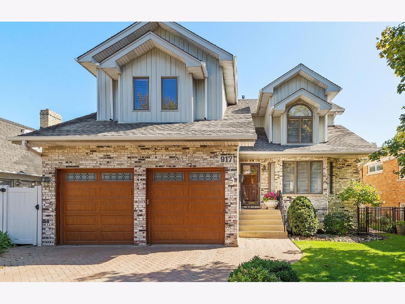
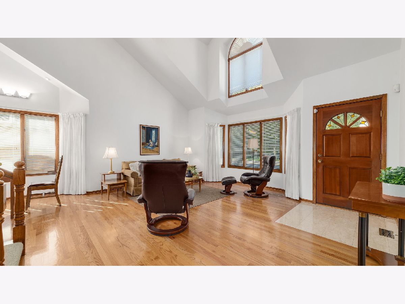
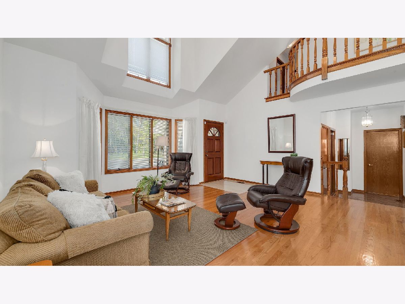
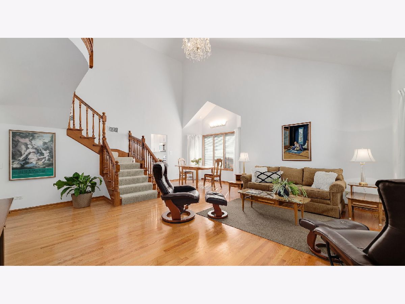
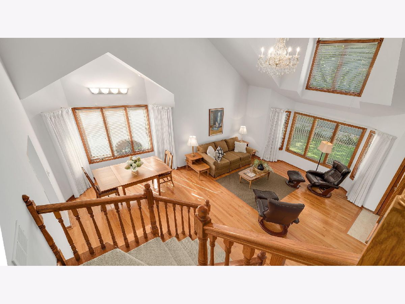
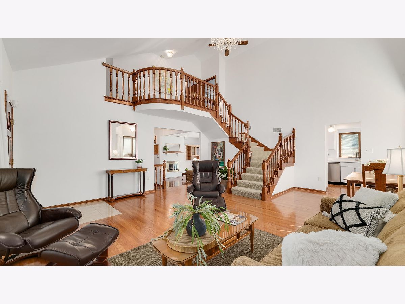
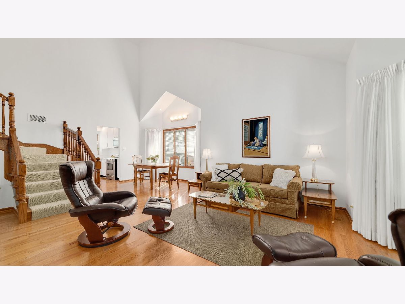
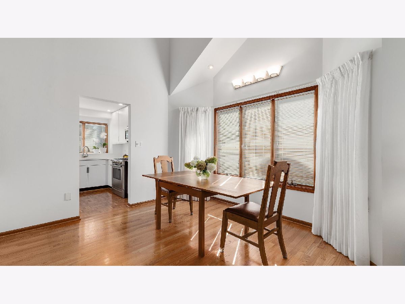
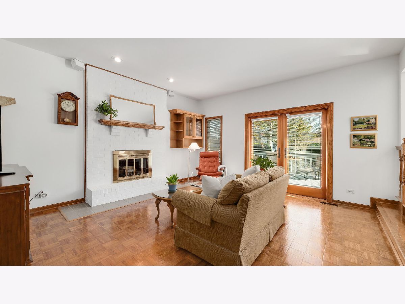
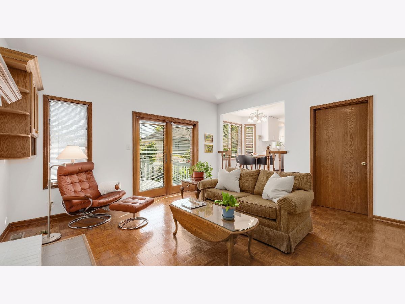
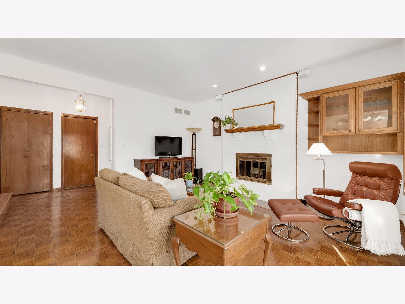
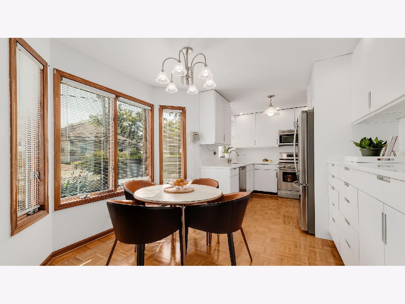
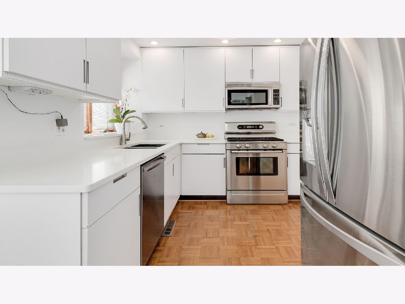
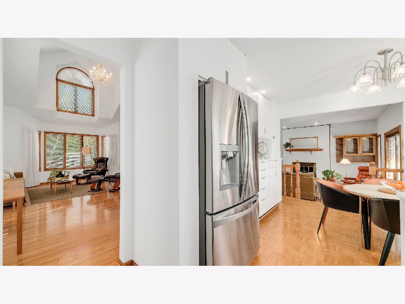
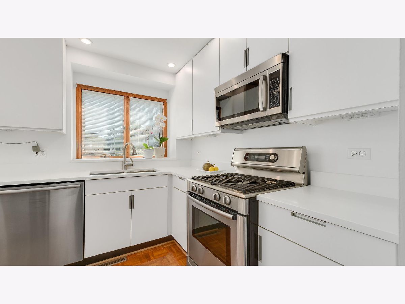
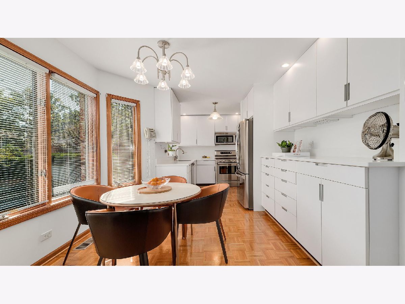
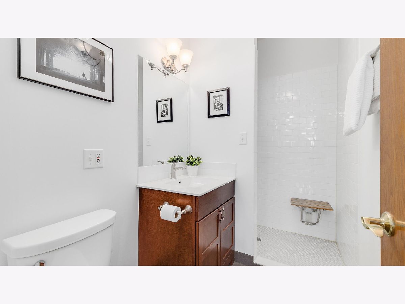
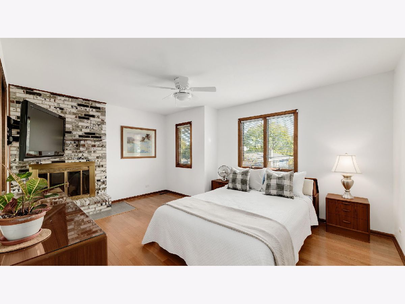
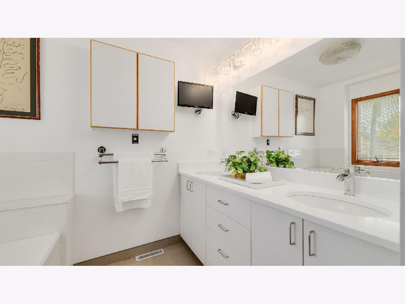
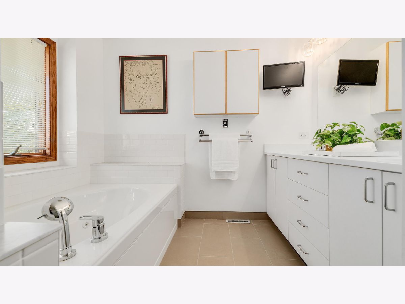
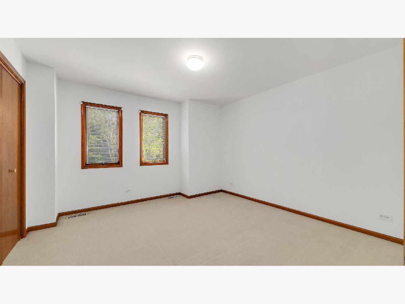
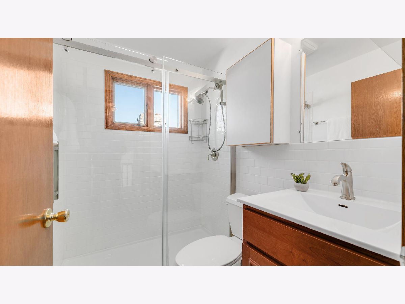
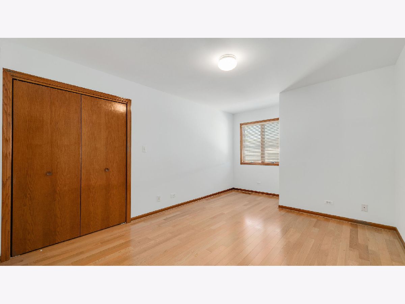
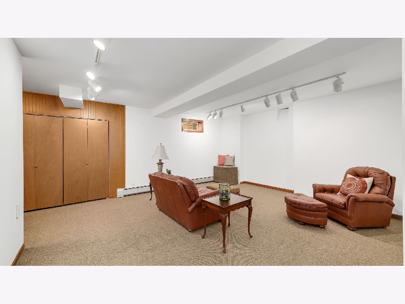
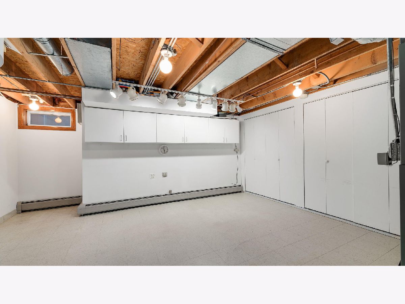
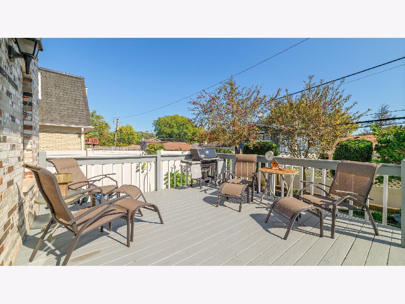
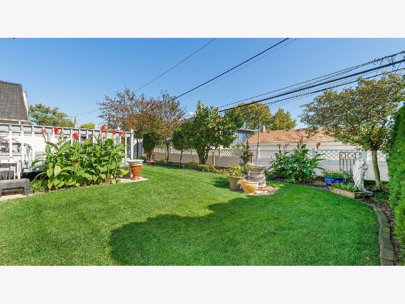
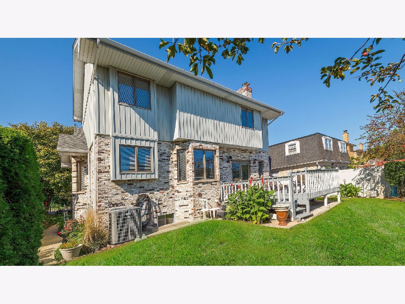
Room Specifics
Total Bedrooms: 3
Bedrooms Above Ground: 3
Bedrooms Below Ground: 0
Dimensions: —
Floor Type: Hardwood
Dimensions: —
Floor Type: Carpet
Full Bathrooms: 3
Bathroom Amenities: Whirlpool,Separate Shower,Double Sink
Bathroom in Basement: 0
Rooms: Recreation Room,Office,Walk In Closet,Foyer,Mud Room,Deck
Basement Description: Partially Finished
Other Specifics
| 2 | |
| Concrete Perimeter | |
| Brick | |
| Deck, Storms/Screens | |
| Fenced Yard,Mature Trees | |
| 50X103X50X100 | |
| Pull Down Stair,Unfinished | |
| Full | |
| Vaulted/Cathedral Ceilings, Hardwood Floors, First Floor Full Bath, Built-in Features, Walk-In Closet(s) | |
| Range, Microwave, Dishwasher, Refrigerator, Washer, Dryer, Stainless Steel Appliance(s) | |
| Not in DB | |
| Curbs, Sidewalks, Street Lights, Street Paved | |
| — | |
| — | |
| Wood Burning |
Tax History
| Year | Property Taxes |
|---|---|
| 2020 | $10,833 |
Contact Agent
Nearby Similar Homes
Nearby Sold Comparables
Contact Agent
Listing Provided By
Compass





