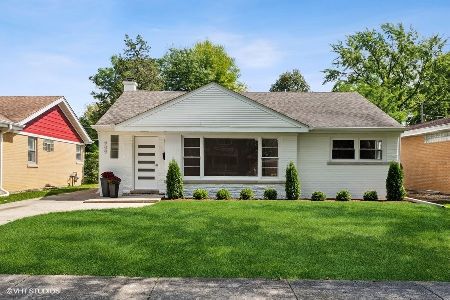917 Lincoln Avenue, Park Ridge, Illinois 60068
$450,000
|
Sold
|
|
| Status: | Closed |
| Sqft: | 1,640 |
| Cost/Sqft: | $280 |
| Beds: | 2 |
| Baths: | 3 |
| Year Built: | 1954 |
| Property Taxes: | $9,723 |
| Days On Market: | 1645 |
| Lot Size: | 0,15 |
Description
MOVE In Ready BRICK Ranch with FINISHED Basement on QUIET tree lined street! PERFECT Entertaining Space has Open Concept Floor-plan which also allows for Family INTERACTION between the kitchen & family room. Espresso stained Hardwood floors that Gleam from TONS of Natural SUNLIGHT. House is Bright & Airy; the Finished Basement has multiple EGRESS WINDOWS. 1st Floor features Large Primary Bedroom with Ensuite Bathroom, Walk in Shower, Large Vanity, Walk In Closet & Skylight! Sliding Glass Doors to the Patio & Fenced Yard makes for Great Outdoor Entertaining with a Wood Burning Oven! Kitchen features PLENTY of Oak Cabinets for Storage & Countertop Space for all your cooking and baking needs, Skylight, SS Appliances & table area. House has 3 FULL Bathrooms with MODERN Finishes, All CUSTOM Tile work & a Whirlpool Tub. Finished Basement is LARGE & Well Appointed with High Ceilings, Nice Sized Bedroom & Closet, Full Bathroom, Fireplace & TONS of STORAGE within the Utility & Laundry rooms. Lots of Nice features throughout this property making it a Must See.
Property Specifics
| Single Family | |
| — | |
| Ranch | |
| 1954 | |
| Full | |
| — | |
| No | |
| 0.15 |
| Cook | |
| Southwest Woods | |
| 0 / Not Applicable | |
| None | |
| Lake Michigan | |
| Public Sewer | |
| 11165014 | |
| 09353170050000 |
Nearby Schools
| NAME: | DISTRICT: | DISTANCE: | |
|---|---|---|---|
|
Grade School
George Washington Elementary Sch |
64 | — | |
|
Middle School
Lincoln Middle School |
64 | Not in DB | |
|
High School
Maine South High School |
207 | Not in DB | |
Property History
| DATE: | EVENT: | PRICE: | SOURCE: |
|---|---|---|---|
| 5 Nov, 2012 | Sold | $365,000 | MRED MLS |
| 16 Aug, 2012 | Under contract | $379,900 | MRED MLS |
| 4 Aug, 2012 | Listed for sale | $379,900 | MRED MLS |
| 4 Dec, 2021 | Sold | $450,000 | MRED MLS |
| 11 Oct, 2021 | Under contract | $459,999 | MRED MLS |
| — | Last price change | $479,000 | MRED MLS |
| 21 Jul, 2021 | Listed for sale | $499,990 | MRED MLS |
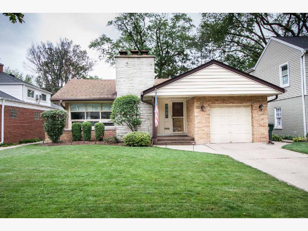
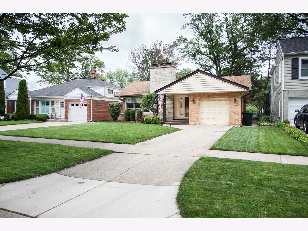
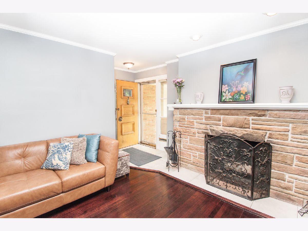
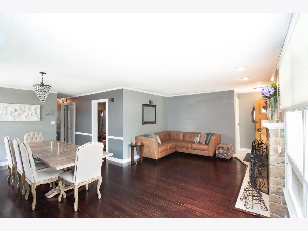
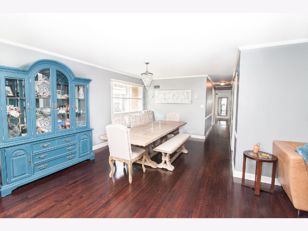
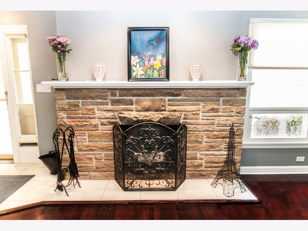
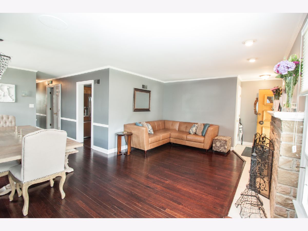
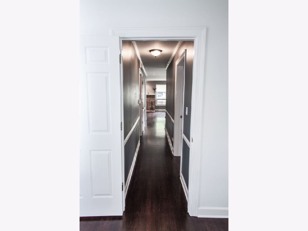
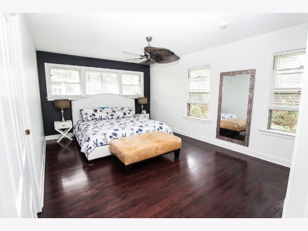
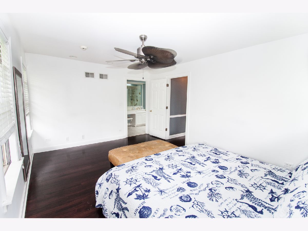
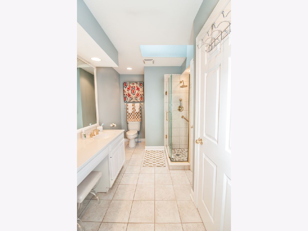
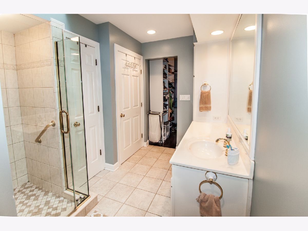
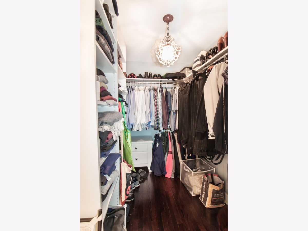
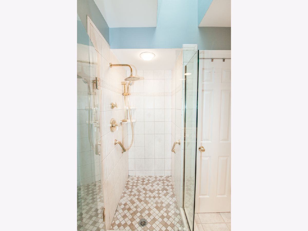
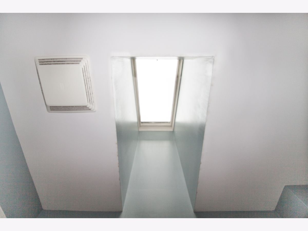
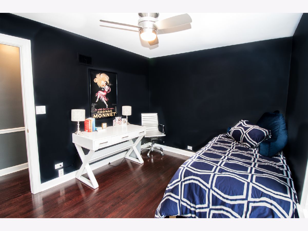
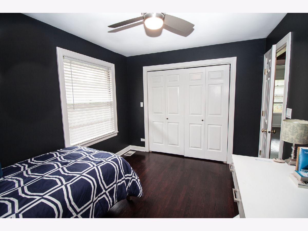
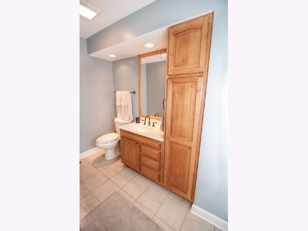
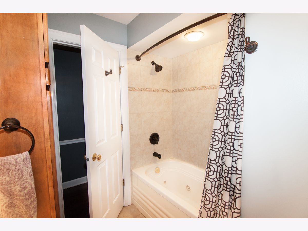
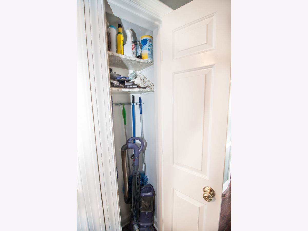
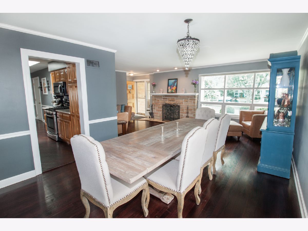
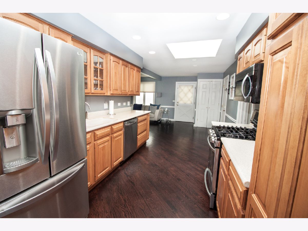
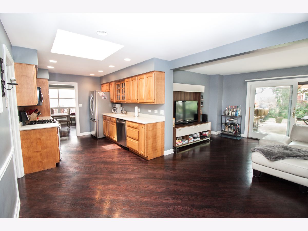
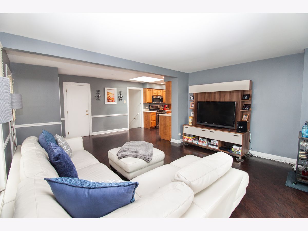
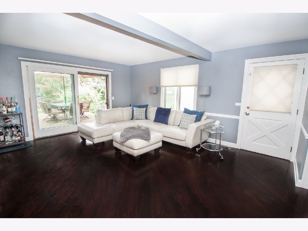
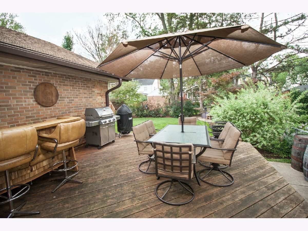
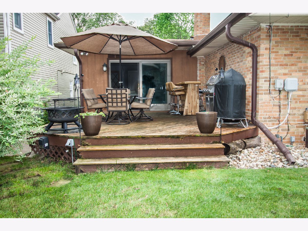
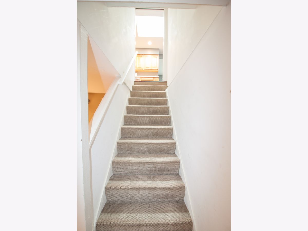
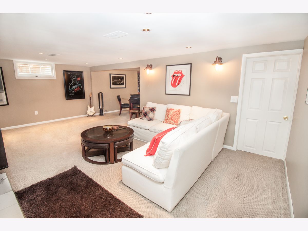
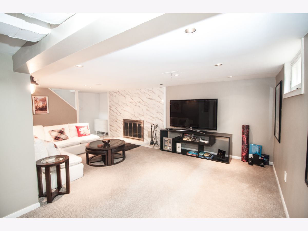
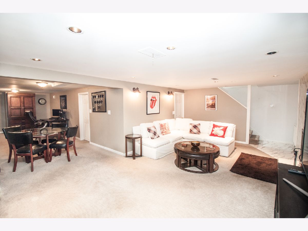
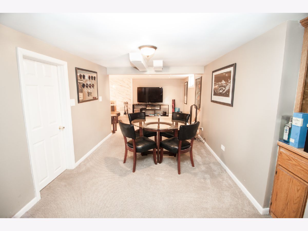
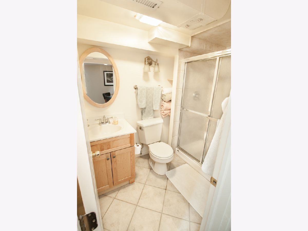
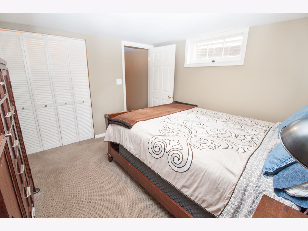
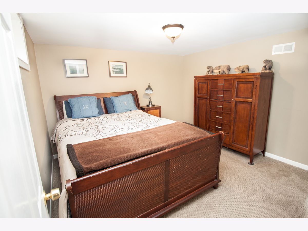
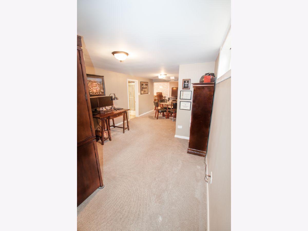
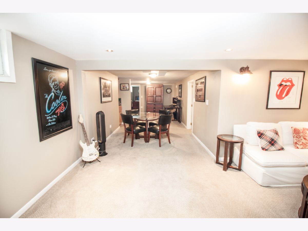
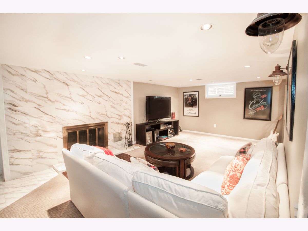
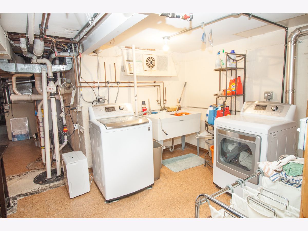
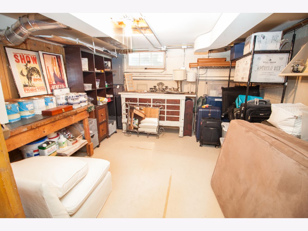
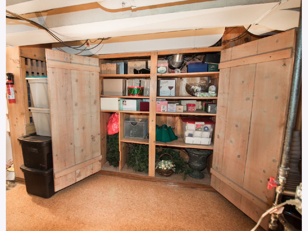
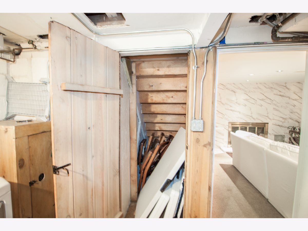
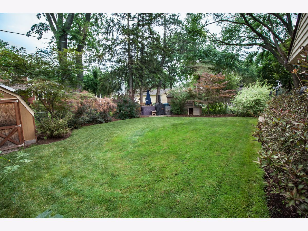
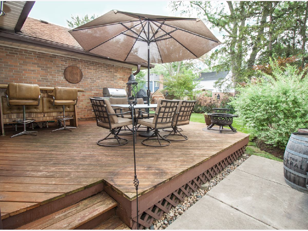
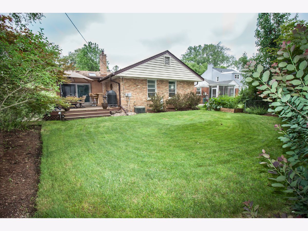
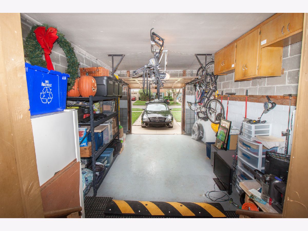
Room Specifics
Total Bedrooms: 3
Bedrooms Above Ground: 2
Bedrooms Below Ground: 1
Dimensions: —
Floor Type: Carpet
Dimensions: —
Floor Type: Carpet
Full Bathrooms: 3
Bathroom Amenities: Whirlpool,Separate Shower
Bathroom in Basement: 1
Rooms: Office,Recreation Room,Utility Room-Lower Level,Workshop
Basement Description: Finished
Other Specifics
| 1 | |
| Concrete Perimeter | |
| Concrete | |
| Deck | |
| Fenced Yard | |
| 50 X 132 | |
| — | |
| Full | |
| Skylight(s), Hardwood Floors, First Floor Bedroom, First Floor Laundry, First Floor Full Bath | |
| Range, Microwave, Dishwasher, Refrigerator, Washer, Dryer, Disposal | |
| Not in DB | |
| Curbs, Sidewalks, Street Lights, Street Paved | |
| — | |
| — | |
| Wood Burning |
Tax History
| Year | Property Taxes |
|---|---|
| 2012 | $7,909 |
| 2021 | $9,723 |
Contact Agent
Nearby Similar Homes
Nearby Sold Comparables
Contact Agent
Listing Provided By
Adreani Realty Inc



