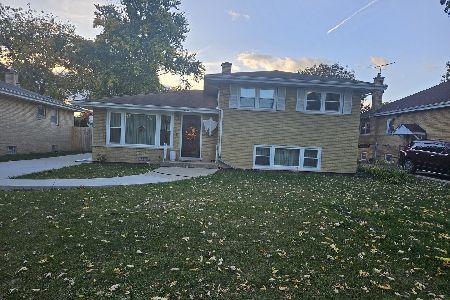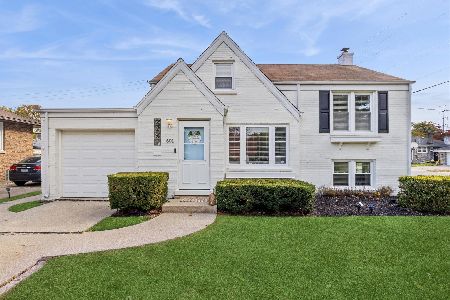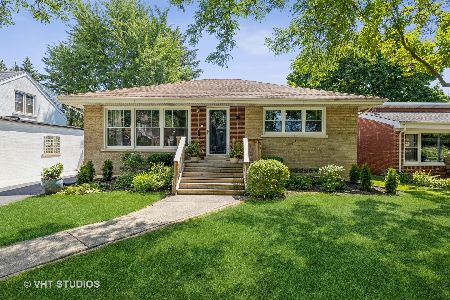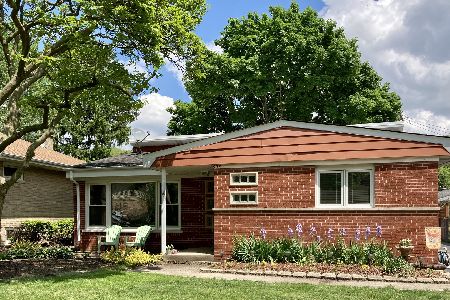917 Meadowcrest Road, La Grange Park, Illinois 60526
$337,000
|
Sold
|
|
| Status: | Closed |
| Sqft: | 0 |
| Cost/Sqft: | — |
| Beds: | 3 |
| Baths: | 2 |
| Year Built: | 1956 |
| Property Taxes: | $801 |
| Days On Market: | 2361 |
| Lot Size: | 0,14 |
Description
WOW! This totally rehabbed La Grange Park home has an open floor plan for entertaining on the main floor or in the spacious basement. The charm of this home starts from the outside with custom wood shutters to the inside with updated bedrooms, bathrooms, kitchen and basement. Main floor has newly refurbished hardwood floors with a spacious and functional kitchen with tons of storage, soft closing drawers, all ss appliances and recessed lighting. Bathroom is bright and fresh with light colors with great accent color. An added bathroom in basement still leaves alot of space to watch tv, play darts and then cozy up to the bar for some great conversation. New roof, windows, new lighting, new appliance, the list can go on. Step outside to a huge backyard with mature trees.Brand new garage has been created in back of the home. Enjoy the new landscaping as you enjoy your cup of coffee. Walking distance to schools and shopping.
Property Specifics
| Single Family | |
| — | |
| Ranch | |
| 1956 | |
| Full | |
| — | |
| No | |
| 0.14 |
| Cook | |
| — | |
| 0 / Not Applicable | |
| None | |
| Lake Michigan,Public | |
| Public Sewer | |
| 10403133 | |
| 15331120080000 |
Nearby Schools
| NAME: | DISTRICT: | DISTANCE: | |
|---|---|---|---|
|
Grade School
Forest Road Elementary School |
102 | — | |
|
Middle School
Park Junior High School |
102 | Not in DB | |
|
High School
Lyons Twp High School |
204 | Not in DB | |
Property History
| DATE: | EVENT: | PRICE: | SOURCE: |
|---|---|---|---|
| 28 Jan, 2019 | Sold | $206,500 | MRED MLS |
| 2 Jan, 2019 | Under contract | $235,000 | MRED MLS |
| — | Last price change | $249,900 | MRED MLS |
| 30 Sep, 2018 | Listed for sale | $259,000 | MRED MLS |
| 12 Jul, 2019 | Sold | $337,000 | MRED MLS |
| 8 Jun, 2019 | Under contract | $339,000 | MRED MLS |
| 4 Jun, 2019 | Listed for sale | $339,000 | MRED MLS |
Room Specifics
Total Bedrooms: 3
Bedrooms Above Ground: 3
Bedrooms Below Ground: 0
Dimensions: —
Floor Type: Hardwood
Dimensions: —
Floor Type: Hardwood
Full Bathrooms: 2
Bathroom Amenities: —
Bathroom in Basement: 1
Rooms: No additional rooms
Basement Description: Finished
Other Specifics
| 1 | |
| — | |
| Asphalt | |
| Storms/Screens | |
| Landscaped,Mature Trees | |
| 50 X 125 | |
| Full,Unfinished | |
| None | |
| Hardwood Floors | |
| Range, Microwave, Dishwasher, Refrigerator, Washer, Dryer, Disposal, Stainless Steel Appliance(s) | |
| Not in DB | |
| — | |
| — | |
| — | |
| — |
Tax History
| Year | Property Taxes |
|---|---|
| 2019 | $801 |
Contact Agent
Nearby Similar Homes
Nearby Sold Comparables
Contact Agent
Listing Provided By
Berkshire Hathaway HomeServices KoenigRubloff












